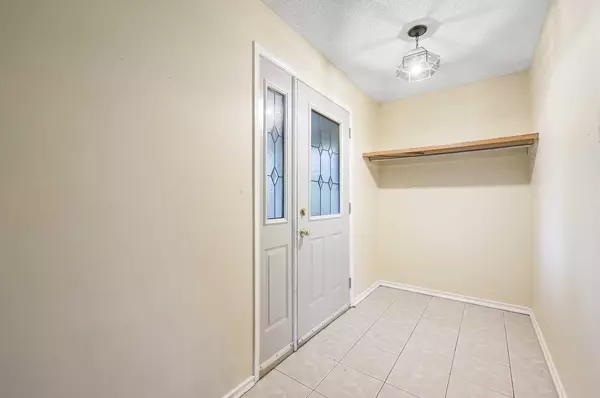$840,000
$800,000
5.0%For more information regarding the value of a property, please contact us for a free consultation.
2 Beds
2 Baths
1,185 SqFt
SOLD DATE : 10/06/2024
Key Details
Sold Price $840,000
Property Type Single Family Home
Sub Type Detached
Listing Status Sold
Purchase Type For Sale
Square Footage 1,185 sqft
Price per Sqft $708
Subdivision West Hillhurst
MLS® Listing ID A2167208
Sold Date 10/06/24
Style 1 and Half Storey
Bedrooms 2
Full Baths 1
Half Baths 1
Originating Board Calgary
Year Built 1947
Annual Tax Amount $5,010
Tax Year 2024
Lot Size 4,994 Sqft
Acres 0.11
Property Description
Investor and Builder alert! Prime opportunity in the heart of West Hillhurst with lot size just shy of 5000 sqft. The possibilities are endless for this location, a beautiful neighbourhood with excellent access to downtown, grocery stores, restaurants, city bike lanes and the bow river pathway. As you enter the home you are greeted with the spacious living room and dining room, attached is the kitchen with lots of cupboard space and cabinets. The main floor is finished off with a den/office and a 2 piece bathroom. Upstairs you will find your large primary bedroom with a 4 piece ensuite complete with a soaker tub. The basement has a large rec room space, which could be used as a home gym or office or could easily be converted to add another bedroom; you have your laundry room and a cold storage room with epoxy floor installed in 2022 that runs through the basement. The south facing backyard is perfect for the summers, enjoy your morning coffee on the deck and notice the mature trees this lot has! One car garage - double walled with gas heat and clean dry storage for light material in the attic. Some recent upgrades include a new roof 2017, basement floor epoxy covering applied 2022, waterline feed and sewer line to house replaced in 2018.
Location
Province AB
County Calgary
Area Cal Zone Cc
Zoning R-C2
Direction N
Rooms
Other Rooms 1
Basement Finished, Full
Interior
Interior Features Built-in Features, Ceiling Fan(s), Soaking Tub
Heating Forced Air, Natural Gas
Cooling Central Air
Flooring Carpet, Hardwood, Tile
Appliance Central Air Conditioner, Dishwasher, Dryer, Electric Stove, Range Hood, Refrigerator, Washer, Window Coverings
Laundry In Basement
Exterior
Garage Single Garage Detached
Garage Spaces 1.0
Garage Description Single Garage Detached
Fence Fenced
Community Features Park, Playground, Schools Nearby, Shopping Nearby, Sidewalks, Street Lights, Walking/Bike Paths
Roof Type Asphalt Shingle
Porch Deck, Front Porch
Lot Frontage 40.03
Parking Type Single Garage Detached
Total Parking Spaces 1
Building
Lot Description Back Lane, Back Yard, Front Yard, Lawn, Rectangular Lot
Foundation Poured Concrete
Architectural Style 1 and Half Storey
Level or Stories One and One Half
Structure Type Brick,Vinyl Siding,Wood Frame
Others
Restrictions None Known
Tax ID 95119980
Ownership Private
Read Less Info
Want to know what your home might be worth? Contact us for a FREE valuation!

Our team is ready to help you sell your home for the highest possible price ASAP

"My job is to find and attract mastery-based agents to the office, protect the culture, and make sure everyone is happy! "







