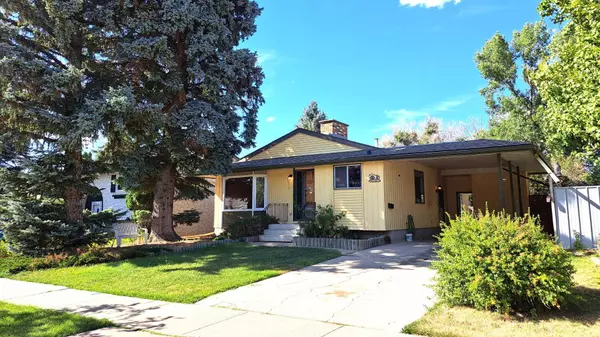$333,000
$339,900
2.0%For more information regarding the value of a property, please contact us for a free consultation.
4 Beds
3 Baths
1,120 SqFt
SOLD DATE : 10/06/2024
Key Details
Sold Price $333,000
Property Type Single Family Home
Sub Type Detached
Listing Status Sold
Purchase Type For Sale
Square Footage 1,120 sqft
Price per Sqft $297
Subdivision Park Meadows
MLS® Listing ID A2162305
Sold Date 10/06/24
Style Bungalow
Bedrooms 4
Full Baths 2
Half Baths 1
Originating Board Lethbridge and District
Year Built 1972
Annual Tax Amount $3,271
Tax Year 2024
Lot Size 5,480 Sqft
Acres 0.13
Property Description
Here's your opportunity to own a lovingly maintained 4 bedroom, 2.5 bathroom home in North Lethbridge. Tons of Living Space in this bi-level home with a big lot on quiet street with a paved back alley. Featuring a detached, heated, single car garage and large front carport with an exterior shed at side of house. Upstairs features a wood burning fireplace, hardwood floors and wooden blinds, and of course your spacious primary bedroom with ensuite! Also find two more Bedrooms and a newly updated Full bathroom. The Kitchen and attached Dining allow enough space for a family to eat and grow together. Living area features a large bright bay window overlooking the front yard trees, plus a wood burning fireplace. The basement is fully finished with plenty of space for family gatherings with a great Family room, a 4th Bedroom, Laundry room, separate Storage room AND under-stairs storage, and a Full Bathroom! It also has underground sprinklers; drinking water system; newer hot water tank; refurbished furnace; 2-year-old asphalt shingle roofs on house and on garage. The yard includes raspberry bushes, garden plot, a dirt pad to support additional storage tent or structure or raised garden beds, additional shed and brick patio. This is a wonderful family home, and with all the custom touches, upgrades and great living spaces.
Location
Province AB
County Lethbridge
Zoning R-L
Direction S
Rooms
Other Rooms 1
Basement Finished, Full
Interior
Interior Features See Remarks
Heating Forced Air
Cooling None
Flooring Carpet, Hardwood, Linoleum
Fireplaces Number 1
Fireplaces Type Living Room, Wood Burning
Appliance Dishwasher, Range, Range Hood, Refrigerator, Washer/Dryer
Laundry In Basement
Exterior
Garage Attached Carport, Single Garage Detached
Garage Spaces 1.0
Carport Spaces 1
Garage Description Attached Carport, Single Garage Detached
Fence Fenced
Community Features None
Roof Type Asphalt Shingle
Porch See Remarks
Lot Frontage 50.0
Parking Type Attached Carport, Single Garage Detached
Total Parking Spaces 3
Building
Lot Description See Remarks
Foundation Poured Concrete
Architectural Style Bungalow
Level or Stories One
Structure Type Unknown
Others
Restrictions None Known
Tax ID 91287948
Ownership Private
Read Less Info
Want to know what your home might be worth? Contact us for a FREE valuation!

Our team is ready to help you sell your home for the highest possible price ASAP

"My job is to find and attract mastery-based agents to the office, protect the culture, and make sure everyone is happy! "







