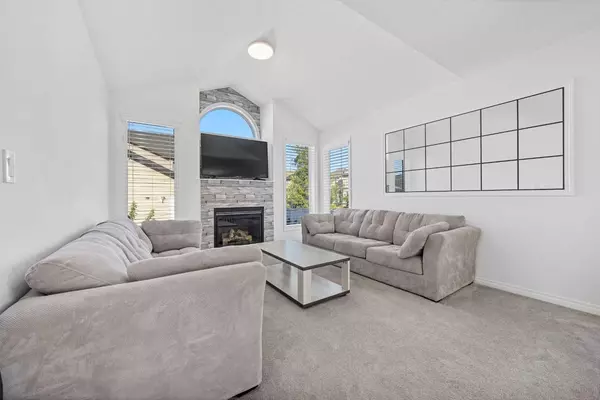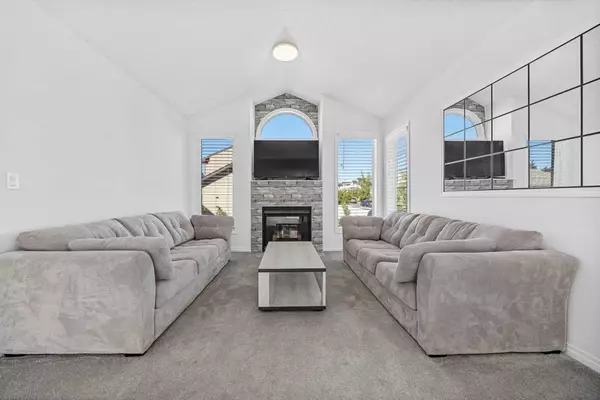$652,500
$669,888
2.6%For more information regarding the value of a property, please contact us for a free consultation.
4 Beds
4 Baths
1,412 SqFt
SOLD DATE : 10/07/2024
Key Details
Sold Price $652,500
Property Type Single Family Home
Sub Type Detached
Listing Status Sold
Purchase Type For Sale
Square Footage 1,412 sqft
Price per Sqft $462
Subdivision Mckenzie Towne
MLS® Listing ID A2163829
Sold Date 10/07/24
Style 2 Storey
Bedrooms 4
Full Baths 3
Half Baths 1
HOA Fees $20/ann
HOA Y/N 1
Originating Board Calgary
Year Built 2005
Annual Tax Amount $3,379
Tax Year 2024
Lot Size 3,788 Sqft
Acres 0.09
Property Description
Beautifully Renovated Corner Lot Home with a Spacious Backyard and option for an RV -Parking" Welcome to this stunning fully renovated home , perfectly situated on a desirable corner lot. With ample RV parking space (optional) and a meticulously landscaped backyard garden , this property offers both luxury and practically for the modern homeowner. Step inside and be greeted by an open .airy floor plan that seamlessly combines modern amenities with classic charm. The main level boasts a very modern kitchen , dining area, a living room and a flex room, each filled with natural light and designed for comfort. Upper floor you will find a master bedroom with a walk-in closet and a 4pcs en-suite, two additional very good size bedrooms and a second full 4pcs bath. The fully finished basement adds tremendous value to this home-ideal for guests or extended family - offering a fourth bedroom, a full 4pcs bath, a recreation/game/home office- room .Outside ,enjoy your private fully fenced backyard retreat with a beautiful vegetables garden, new deck, double garage-insulated/drywall. This home is move-in ready and perfect for those looking for a blend of luxury, comfort and outdoor space. Optional-FURNITURE INCLUDED!!!- Don't miss out the opportunity to make this dream home yours!
Location
Province AB
County Calgary
Area Cal Zone Se
Zoning R-1N
Direction E
Rooms
Other Rooms 1
Basement Finished, Full
Interior
Interior Features Kitchen Island, Pantry, Walk-In Closet(s)
Heating Forced Air
Cooling None
Flooring Carpet, Vinyl Plank
Fireplaces Number 1
Fireplaces Type Electric
Appliance Dishwasher, Dryer, Electric Stove, Garage Control(s), Range Hood, Refrigerator, Washer, Window Coverings
Laundry In Basement
Exterior
Garage Double Garage Detached
Garage Spaces 2.0
Garage Description Double Garage Detached
Fence Fenced
Community Features Park, Playground, Schools Nearby, Shopping Nearby
Amenities Available None
Roof Type Asphalt Shingle
Porch Deck, See Remarks
Lot Frontage 35.99
Parking Type Double Garage Detached
Total Parking Spaces 2
Building
Lot Description Corner Lot
Foundation Poured Concrete
Architectural Style 2 Storey
Level or Stories Two
Structure Type Vinyl Siding,Wood Frame
Others
Restrictions Utility Right Of Way
Ownership Private
Read Less Info
Want to know what your home might be worth? Contact us for a FREE valuation!

Our team is ready to help you sell your home for the highest possible price ASAP

"My job is to find and attract mastery-based agents to the office, protect the culture, and make sure everyone is happy! "







