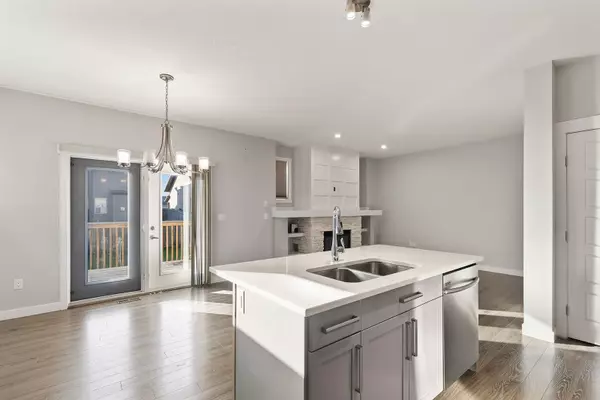$409,900
$414,900
1.2%For more information regarding the value of a property, please contact us for a free consultation.
3 Beds
3 Baths
1,758 SqFt
SOLD DATE : 10/07/2024
Key Details
Sold Price $409,900
Property Type Single Family Home
Sub Type Detached
Listing Status Sold
Purchase Type For Sale
Square Footage 1,758 sqft
Price per Sqft $233
Subdivision Cobblestone
MLS® Listing ID A2137050
Sold Date 10/07/24
Style 2 Storey
Bedrooms 3
Full Baths 2
Half Baths 1
Originating Board Grande Prairie
Year Built 2017
Annual Tax Amount $4,663
Tax Year 2023
Lot Size 4,263 Sqft
Acres 0.1
Property Description
Awesome family home inside and out, in a very nice area in Cobblestone! 3 beds, 2.5 baths, and newly built 2017. Eye-catching curb appeal with the clay colored siding, ironstone aluminum trim and stone accents. Sleek modern interiors with quality laminate flooring. Tons of cabinetry in the practical kitchen, beautiful crown moulding, mosaic backsplash and granite countertops. Large family room area with a handsome masonry fireplace with built-ins. Den/flex room, great option for an office or play area for kids. Upstairs are three generous bedrooms and laundry, including a master with four-piece ensuite. Energy efficient build with triple pane windows. Double attached garage with quality Ranchcraft overhead door. Step out the deck and enjoy a generous yard, fully fenced and landscaped. Plus there's room to grow - basement ready for your final layout. Turn this into your dream fully developed home, ask your mortgage broker about a cost + mortgage and build that basement financing right into your mortgage. Skip the hassle of a new build - here there's no need for new fence, landscaping front and back, already done, you can just enjoy the home! Super close to shopping, schools and amenities, too - Book your tour TODAY!
Location
Province AB
County Grande Prairie
Zoning RS
Direction W
Rooms
Other Rooms 1
Basement Full, Unfinished
Interior
Interior Features Chandelier, Granite Counters, Kitchen Island, Recessed Lighting, Walk-In Closet(s)
Heating Fireplace(s), Forced Air, Natural Gas
Cooling None
Flooring Carpet, Laminate, Tile
Fireplaces Number 1
Fireplaces Type Gas, Living Room, Mantle, Masonry
Appliance Dishwasher, Dryer, Microwave, Refrigerator, Stove(s), Washer
Laundry Laundry Room
Exterior
Garage Concrete Driveway, Double Garage Attached, Driveway, Garage Door Opener, Garage Faces Front
Garage Spaces 2.0
Garage Description Concrete Driveway, Double Garage Attached, Driveway, Garage Door Opener, Garage Faces Front
Fence Fenced
Community Features Other, Park, Playground, Schools Nearby, Street Lights
Utilities Available Electricity Available, Natural Gas Available, Phone Available, Water Available
Roof Type Asphalt Shingle
Porch Deck
Lot Frontage 36.09
Parking Type Concrete Driveway, Double Garage Attached, Driveway, Garage Door Opener, Garage Faces Front
Total Parking Spaces 4
Building
Lot Description Back Yard, City Lot, Lawn, Landscaped, Street Lighting, Rectangular Lot
Foundation Poured Concrete
Architectural Style 2 Storey
Level or Stories Two
Structure Type Aluminum Siding ,Vinyl Siding
Others
Restrictions None Known
Tax ID 83532871
Ownership Private
Read Less Info
Want to know what your home might be worth? Contact us for a FREE valuation!

Our team is ready to help you sell your home for the highest possible price ASAP

"My job is to find and attract mastery-based agents to the office, protect the culture, and make sure everyone is happy! "







