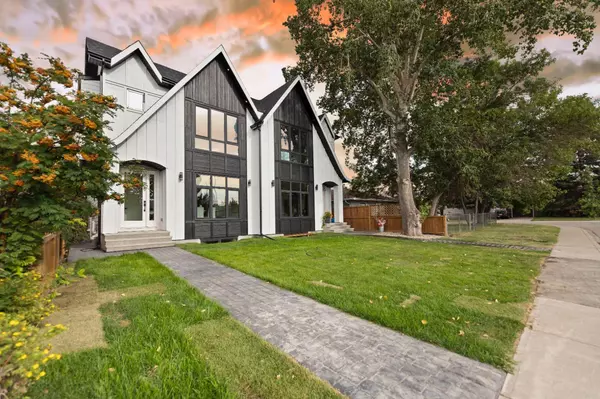$905,000
$929,000
2.6%For more information regarding the value of a property, please contact us for a free consultation.
5 Beds
4 Baths
2,052 SqFt
SOLD DATE : 10/07/2024
Key Details
Sold Price $905,000
Property Type Single Family Home
Sub Type Semi Detached (Half Duplex)
Listing Status Sold
Purchase Type For Sale
Square Footage 2,052 sqft
Price per Sqft $441
Subdivision Bowness
MLS® Listing ID A2159695
Sold Date 10/07/24
Style 2 Storey,Side by Side
Bedrooms 5
Full Baths 3
Half Baths 1
Originating Board Calgary
Year Built 2024
Tax Year 2024
Lot Size 3,093 Sqft
Acres 0.07
Property Description
Welcome to this spacious and modern Duplex with a LEGAL Basement Suite and with the views . This beautifully designed property offers the perfect blend of comfort, functionality, and income potential. This brand-new, rare and uniquely designed 2-storey home draws inspiration from modernity and elegance, boasting unparalleled luxury. As you enter inside, you are greeted by a meticulously planned open floor layout that seamlessly integrates modern elegance with functional living. Upon entry, the main level features a full-sized dining room leading to a fully equipped gourmet kitchen with a high end appliance package, under-cabinet LED lighting, and a spacious family living room. A rear mudroom door takes you to an outdoor deck and backyard , setting the stage for all your family entertainment needs. Luxury is defined on all three floors, with upgraded MDF detailing, a two-tone kitchen, a glass staircase railing, a luxurious lighting package with premium built-in finishes and more... The second level hosts a bonus room, a master bedroom vaulted ceiling retreat with a 5-piece ensuite bathroom, a stand-alone tub, his and hers sinks, a custom shower, and a walk-in closet. Two additional bedrooms with a 4-piece bathroom and a laundry room with added convenience complete the second floor. The Legalized 2-bedroom basement suite is a cozy retreat covered in premium upgraded luxury vinly flooring, a living room, a full-size floor-to-ceiling kitchen with a stainless steel appliance package, a 4-piece bathroom, and two great-sized bedrooms. It's a masterpiece of design and craftsmanship, offering a rare blend of sophistication and comfort in one of Calgary's most sought-after neighbourhoods. Welcome to a lifestyle of luxury and distinction. This home is conveniently located just a 10 to 15 minute drive to downtown, Bow River walking paths, and a short walk to Bowness Park. Close to the University of Calgary, two hospitals, the new Baker Centre, the new Superstore, Greenwich Farmers Market, and Trinity Hills box stores are only a few blocks away, with easy access west to the mountains.* DON'T MISS IT*
Location
Province AB
County Calgary
Area Cal Zone Nw
Zoning RC-2
Direction W
Rooms
Other Rooms 1
Basement Separate/Exterior Entry, Finished, Full, Suite
Interior
Interior Features See Remarks
Heating Forced Air
Cooling None
Flooring Carpet, Ceramic Tile, Hardwood
Fireplaces Number 1
Fireplaces Type Decorative, Electric
Appliance Built-In Oven, Dishwasher, Gas Cooktop, Microwave, Range Hood, Refrigerator, Washer/Dryer, Washer/Dryer Stacked
Laundry Lower Level, Upper Level
Exterior
Garage Alley Access, Double Garage Detached
Garage Spaces 2.0
Garage Description Alley Access, Double Garage Detached
Fence Fenced
Community Features Park, Playground, Schools Nearby, Shopping Nearby, Sidewalks, Street Lights, Walking/Bike Paths
Roof Type Asphalt Shingle
Porch None
Lot Frontage 25.0
Parking Type Alley Access, Double Garage Detached
Total Parking Spaces 2
Building
Lot Description Back Yard, Landscaped, Private
Foundation Poured Concrete
Architectural Style 2 Storey, Side by Side
Level or Stories Two
Structure Type Concrete,Wood Frame
New Construction 1
Others
Restrictions None Known
Ownership Private
Read Less Info
Want to know what your home might be worth? Contact us for a FREE valuation!

Our team is ready to help you sell your home for the highest possible price ASAP

"My job is to find and attract mastery-based agents to the office, protect the culture, and make sure everyone is happy! "







