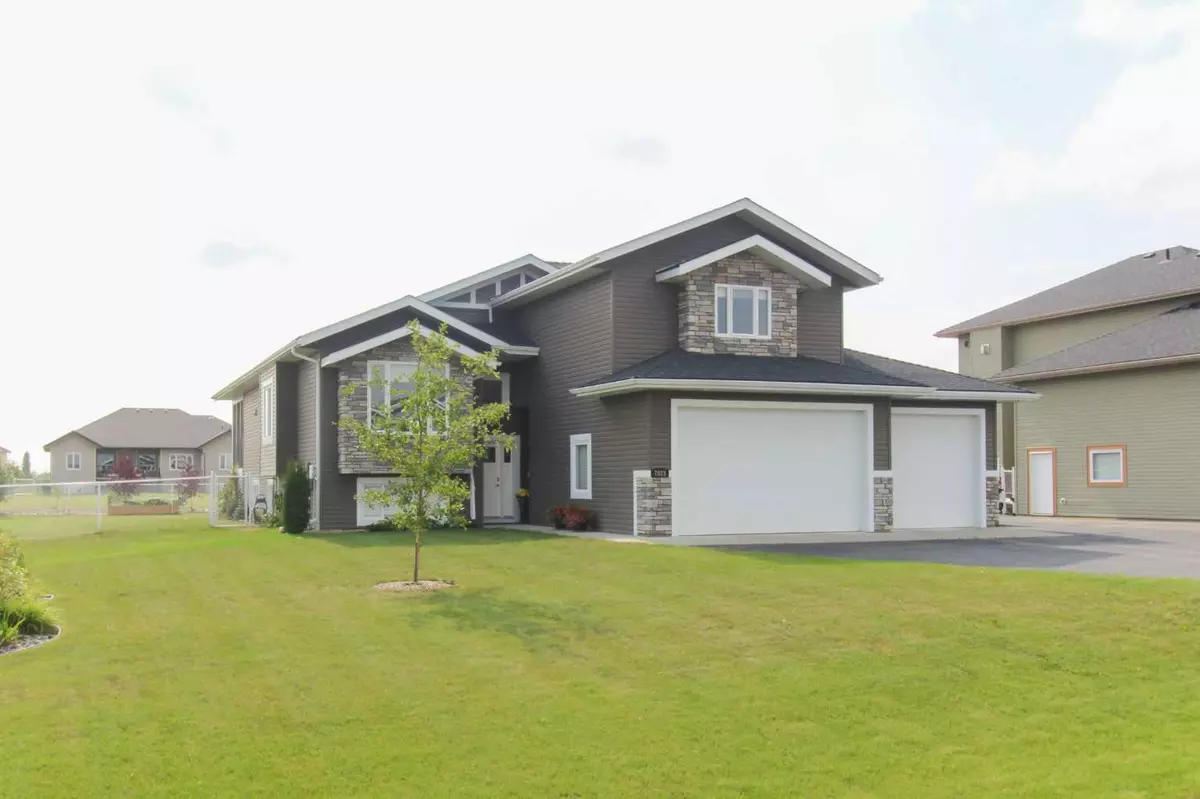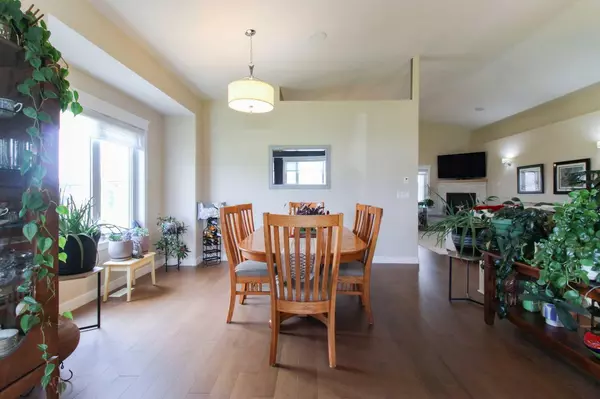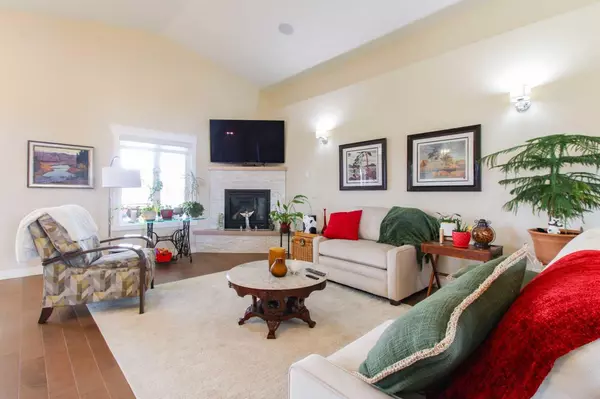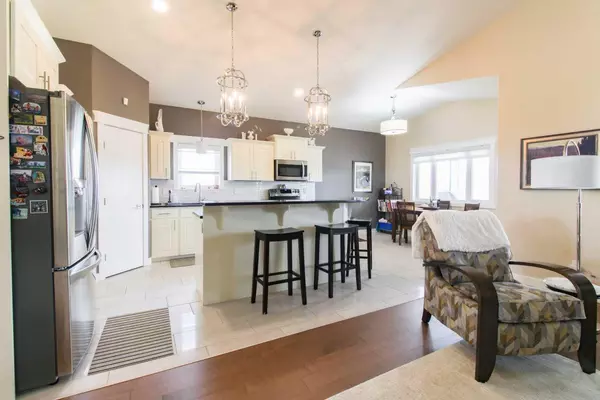$722,000
$729,900
1.1%For more information regarding the value of a property, please contact us for a free consultation.
5 Beds
3 Baths
1,963 SqFt
SOLD DATE : 10/07/2024
Key Details
Sold Price $722,000
Property Type Single Family Home
Sub Type Detached
Listing Status Sold
Purchase Type For Sale
Square Footage 1,963 sqft
Price per Sqft $367
Subdivision Carriage Lane Estates
MLS® Listing ID A2158816
Sold Date 10/07/24
Style Modified Bi-Level
Bedrooms 5
Full Baths 3
Originating Board Grande Prairie
Year Built 2014
Annual Tax Amount $4,361
Tax Year 2023
Lot Size 0.521 Acres
Acres 0.52
Property Description
Home shows immaculate & has been very well taken care of. This stunning home in Carriage Lane offers a perfect blend of modern convenience and stylish living. Enjoy paved access all the way to the back shed, complete with RV parking, a deck off the shed, and a landscaped yard with an irrigation system controllable via WiFi. The back deck has been beautifully converted into a sunroom with adjustable windows and screens, providing a serene space to relax.
Inside you will love the vaulted ceilings, durable hardwood floors & the nice front room perfect for formal dining or casual sitting room. The modern kitchen features a corner pantry, island with an eating bar, and connects to the living room with cozy gas fireplace. The main floor also includes two bedrooms and a full bath with dual sinks.
The master suite is privately located above the garage, offering a spacious retreat with a walk-in closet and an ensuite that includes his-and-hers sinks and a tiled shower with a pebble tile floor.
The finished basement boasts high ceilings, two additional large bedrooms, another bathroom, utility room with Maytag washer & dryer plus under stairs storage.
The garage is a standout, with epoxy flooring and heating, making it a perfect space for any project. The home is equipped with brand new A/C and a Bluetooth sound system that plays throughout the interior and exterior.
This property is an exceptional find and move in ready.
Location
Province AB
County Grande Prairie No. 1, County Of
Zoning RE
Direction NE
Rooms
Other Rooms 1
Basement Finished, Full
Interior
Interior Features Double Vanity, High Ceilings, Kitchen Island, Open Floorplan, Pantry, Vaulted Ceiling(s), Walk-In Closet(s)
Heating Forced Air
Cooling Central Air
Flooring Carpet, Hardwood, Tile
Fireplaces Number 1
Fireplaces Type Gas, Living Room
Appliance Central Air Conditioner, Dishwasher, Dryer, Electric Stove, Microwave Hood Fan, Refrigerator, Washer, Window Coverings
Laundry In Basement
Exterior
Parking Features Driveway, Garage Door Opener, Heated Garage, Parking Pad, RV Access/Parking, Triple Garage Attached
Garage Spaces 3.0
Garage Description Driveway, Garage Door Opener, Heated Garage, Parking Pad, RV Access/Parking, Triple Garage Attached
Fence Fenced
Community Features Park, Playground, Schools Nearby, Walking/Bike Paths
Roof Type Asphalt Shingle
Porch Deck, Glass Enclosed, Screened
Lot Frontage 101.71
Exposure NE
Total Parking Spaces 5
Building
Lot Description Back Yard, Front Yard, Lawn, Landscaped
Foundation Poured Concrete
Sewer Septic System
Water Public
Architectural Style Modified Bi-Level
Level or Stories Bi-Level
Structure Type Stone,Vinyl Siding
Others
Restrictions None Known
Tax ID 85018161
Ownership Private
Read Less Info
Want to know what your home might be worth? Contact us for a FREE valuation!

Our team is ready to help you sell your home for the highest possible price ASAP
"My job is to find and attract mastery-based agents to the office, protect the culture, and make sure everyone is happy! "







