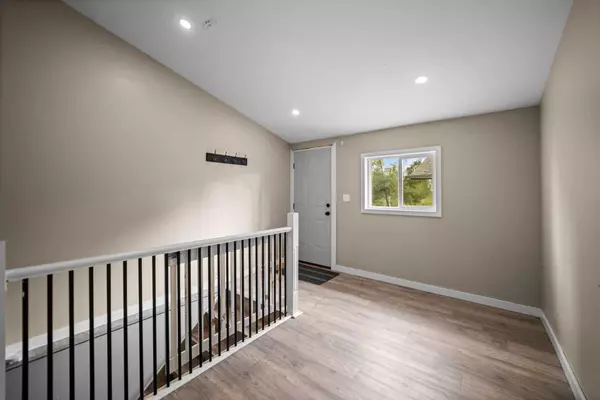$435,000
$469,000
7.2%For more information regarding the value of a property, please contact us for a free consultation.
7 Beds
3 Baths
1,176 SqFt
SOLD DATE : 10/07/2024
Key Details
Sold Price $435,000
Property Type Single Family Home
Sub Type Detached
Listing Status Sold
Purchase Type For Sale
Square Footage 1,176 sqft
Price per Sqft $369
MLS® Listing ID A2156328
Sold Date 10/07/24
Style Acreage with Residence,Bungalow
Bedrooms 7
Full Baths 3
Originating Board Central Alberta
Year Built 1956
Annual Tax Amount $1,706
Tax Year 2024
Lot Size 10.130 Acres
Acres 10.13
Property Description
WOW *2 bungalows* and multiple outbuildings on over 10 acres. Private parklike settings, with rolling hills, ponds and lots of trees. Remainder of 1/4 owned by DUCKS UNLIMITED CANADA. Only 1 km off pavement. Within easy commuting distance to Camrose, Wetaskiwin and Ponoka. Residence #1: 1176 sqft bungalow, AC, semi-open floor plan with spacious kitchen, dining area and living room; 3 bedrooms and 4-pc bath finish the main level. The basement offers a 3-pc bath, laundry area and large family room. High end finished, heated double car garage. Residence #2: 1218 sqft, good sized kitchen/dining room, 4 bedrooms, 4 pc bath and a large living room. The partial basement offers laundry area, potential for a bathroom (toilet and sink already installed) and additional storage. Many (!!!) recent upgrades. This property offers so much potential for the right buyer - share this beautiful acreage with your aging parents, rent out one residence to help with mortgage payments and/or use the land & buildings as a hobby farm.
Location
Province AB
County Wetaskiwin No. 10, County Of
Zoning RR
Direction W
Rooms
Basement Partial, Partially Finished
Interior
Interior Features See Remarks
Heating Forced Air
Cooling Central Air
Flooring Concrete, Laminate
Appliance Dishwasher, Dryer, Electric Stove, Refrigerator, Washer
Laundry In Basement
Exterior
Garage Double Garage Detached
Garage Spaces 2.0
Garage Description Double Garage Detached
Fence Partial
Community Features Other
Roof Type Asphalt Shingle
Porch None
Parking Type Double Garage Detached
Building
Lot Description Farm
Foundation Poured Concrete
Sewer Open Discharge
Water Well
Architectural Style Acreage with Residence, Bungalow
Level or Stories One
Structure Type Wood Frame
Others
Restrictions Restrictive Covenant-Building Design/Size
Tax ID 57222477
Ownership Private
Read Less Info
Want to know what your home might be worth? Contact us for a FREE valuation!

Our team is ready to help you sell your home for the highest possible price ASAP

"My job is to find and attract mastery-based agents to the office, protect the culture, and make sure everyone is happy! "







