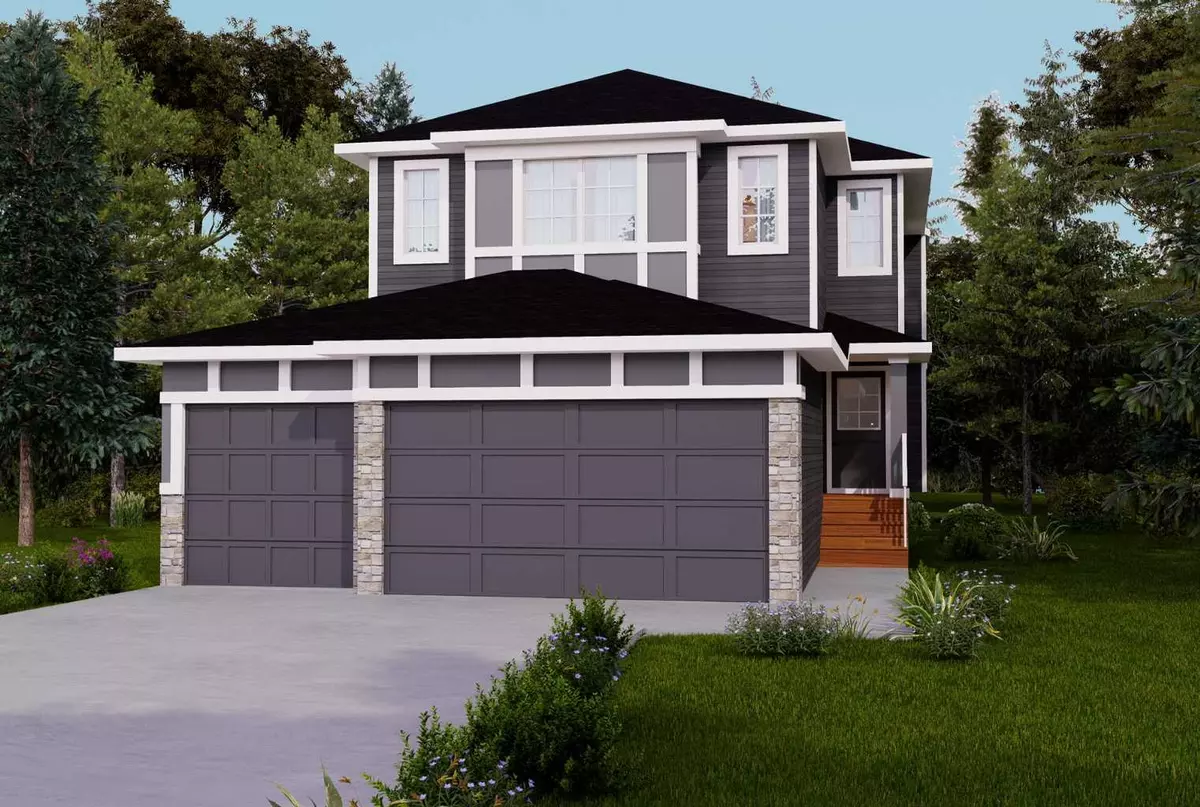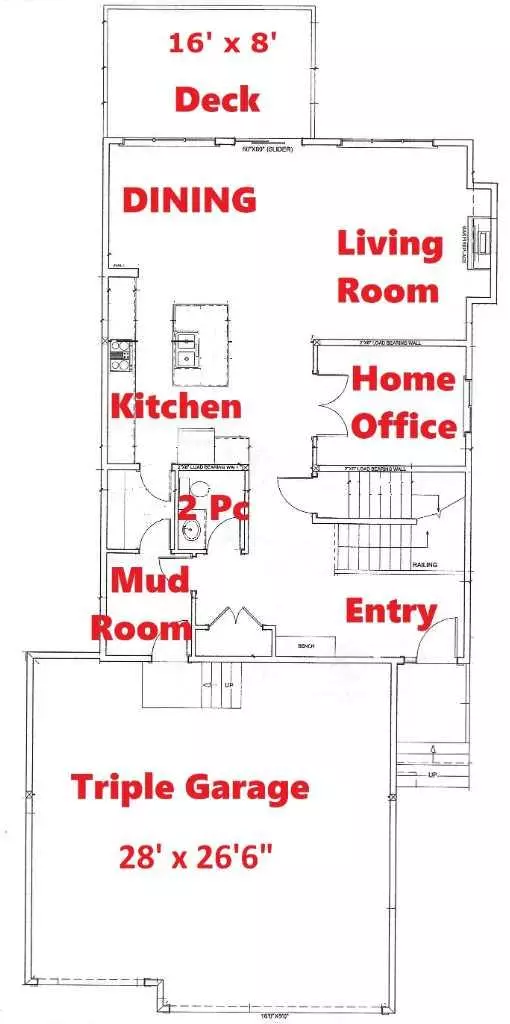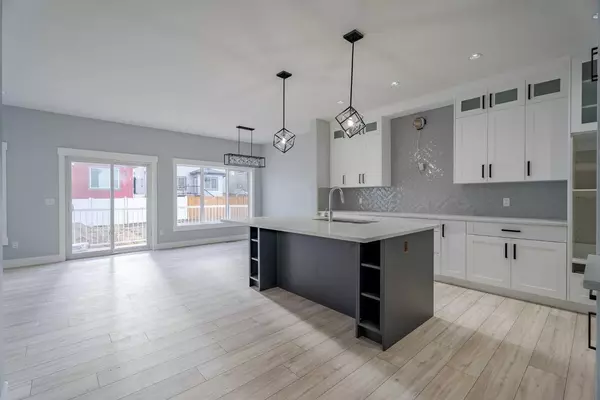$691,500
$691,500
For more information regarding the value of a property, please contact us for a free consultation.
3 Beds
3 Baths
2,430 SqFt
SOLD DATE : 10/07/2024
Key Details
Sold Price $691,500
Property Type Single Family Home
Sub Type Detached
Listing Status Sold
Purchase Type For Sale
Square Footage 2,430 sqft
Price per Sqft $284
MLS® Listing ID A2171483
Sold Date 10/07/24
Style 2 Storey
Bedrooms 3
Full Baths 2
Half Baths 1
Originating Board Calgary
Year Built 2024
Tax Year 2023
Lot Size 5,423 Sqft
Acres 0.12
Property Description
Pre-sale of 2,430 sq.ft. two story walkout with attached triple garage (28' x 27') and side access walk-up basement. Photos from previous home built. Estimated end of February 2025 possession. Photos for illustration and from previous build.
Location
Province AB
County Mountain View County
Zoning R-1
Direction S
Rooms
Other Rooms 1
Basement Full, Unfinished, Walk-Up To Grade
Interior
Interior Features Bathroom Rough-in, Built-in Features, Closet Organizers, No Animal Home, No Smoking Home, Pantry, Recessed Lighting, Separate Entrance, Sump Pump(s), Tray Ceiling(s), Vinyl Windows, Walk-In Closet(s)
Heating High Efficiency, Forced Air, Natural Gas
Cooling None
Flooring Carpet, Tile, Vinyl
Fireplaces Number 2
Fireplaces Type Family Room, Gas, Living Room, Mantle
Appliance See Remarks
Laundry Laundry Room, Upper Level
Exterior
Garage Concrete Driveway, Garage Door Opener, Insulated, Triple Garage Attached
Garage Spaces 3.0
Garage Description Concrete Driveway, Garage Door Opener, Insulated, Triple Garage Attached
Fence None
Community Features Park, Playground, Schools Nearby, Shopping Nearby, Street Lights
Roof Type Asphalt Shingle
Porch Deck
Lot Frontage 43.64
Parking Type Concrete Driveway, Garage Door Opener, Insulated, Triple Garage Attached
Exposure S
Total Parking Spaces 6
Building
Lot Description Rectangular Lot
Foundation Poured Concrete
Sewer Public Sewer
Water Public
Architectural Style 2 Storey
Level or Stories Two
Structure Type Stone,Vinyl Siding,Wood Frame
New Construction 1
Others
Restrictions Restrictive Covenant-Building Design/Size,Underground Utility Right of Way
Tax ID 91568576
Ownership Private
Read Less Info
Want to know what your home might be worth? Contact us for a FREE valuation!

Our team is ready to help you sell your home for the highest possible price ASAP

"My job is to find and attract mastery-based agents to the office, protect the culture, and make sure everyone is happy! "







