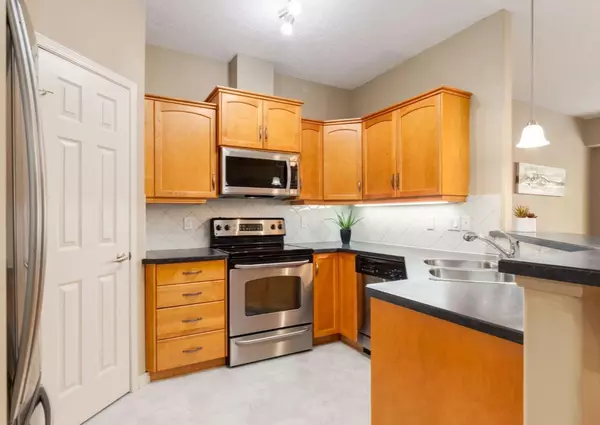$450,000
$449,900
For more information regarding the value of a property, please contact us for a free consultation.
2 Beds
2 Baths
1,096 SqFt
SOLD DATE : 10/07/2024
Key Details
Sold Price $450,000
Property Type Condo
Sub Type Apartment
Listing Status Sold
Purchase Type For Sale
Square Footage 1,096 sqft
Price per Sqft $410
Subdivision Mckenzie Towne
MLS® Listing ID A2161236
Sold Date 10/07/24
Style Low-Rise(1-4)
Bedrooms 2
Full Baths 2
Condo Fees $724/mo
HOA Fees $18/ann
HOA Y/N 1
Originating Board Calgary
Year Built 2007
Annual Tax Amount $2,146
Tax Year 2024
Property Description
This bright & spacious two-bedroom, two bath plus den condo is located at the Aviemore, a lovely 55+ complex in McKenzie Towne. Updates include new vinyl flooring in the kitchen and bathrooms and new carpet in the bedrooms and den. The stylish living room includes a bow window, corner gas fireplace, elegant wide plank laminate flooring and 9-foot ceilings. A dining area is located next to the kitchen, which has maple cabinetry, under-cabinet lights, stainless steel appliances, pantry and a breakfast bar. The primary suite is large with a walk-through closet and a luxurious 5-pc ensuite with double sinks, soaker tub, separate shower, and a linen closet. The roomy second bedroom has a wall-length closet and is conveniently located beside a 4-pc bathroom. The freshly painted den is perfect for a home office. The in-suite laundry room includes a full size washer and dryer plus space for storage. The suite is located close to the front foyer & main elevator and includes a titled underground parking stall with storage cage. Enjoy central A/C, a gated covered patio, gas line for your BBQ and private direct access outside. It feels like a single family home. The amazing amenities include two guest suites, party room, library, theatre, billiards/games room, workshop, fitness room, and car wash. Close to shopping, services, restaurants, transit, and the walking paths of nearby Inverness pond. Move in and enjoy!
Location
Province AB
County Calgary
Area Cal Zone Se
Zoning M-1 d75
Direction W
Rooms
Other Rooms 1
Interior
Interior Features Breakfast Bar, Ceiling Fan(s), Double Vanity, High Ceilings, No Animal Home, No Smoking Home, Open Floorplan, Pantry, Soaking Tub, Storage
Heating Ceiling, Forced Air, Natural Gas
Cooling Central Air
Flooring Carpet, Laminate, Vinyl
Fireplaces Number 1
Fireplaces Type Gas, Living Room, Mantle, Tile
Appliance Dishwasher, Dryer, Electric Stove, Microwave Hood Fan, Refrigerator, Washer
Laundry In Unit
Exterior
Garage Secured, Stall, Titled, Underground
Garage Description Secured, Stall, Titled, Underground
Fence None
Community Features Clubhouse, Park, Playground, Shopping Nearby, Walking/Bike Paths
Amenities Available Bicycle Storage, Elevator(s), Secured Parking, Storage, Visitor Parking
Roof Type Asphalt Shingle
Accessibility Accessible Common Area, Accessible Entrance, Safe Emergency Egress from Home
Porch Patio
Parking Type Secured, Stall, Titled, Underground
Exposure W
Total Parking Spaces 1
Building
Lot Description Fruit Trees/Shrub(s), Gazebo, Landscaped, Street Lighting, Underground Sprinklers, Treed
Story 3
Foundation Poured Concrete
Architectural Style Low-Rise(1-4)
Level or Stories Single Level Unit
Structure Type Brick,Stucco,Wood Frame
Others
HOA Fee Include Common Area Maintenance,Heat,Insurance,Maintenance Grounds,Parking,Professional Management,Reserve Fund Contributions,Sewer,Snow Removal,Trash,Water
Restrictions Adult Living,Pet Restrictions or Board approval Required,Pets Allowed,Restrictive Covenant
Ownership Probate
Pets Description Restrictions, Cats OK, Dogs OK
Read Less Info
Want to know what your home might be worth? Contact us for a FREE valuation!

Our team is ready to help you sell your home for the highest possible price ASAP

"My job is to find and attract mastery-based agents to the office, protect the culture, and make sure everyone is happy! "







