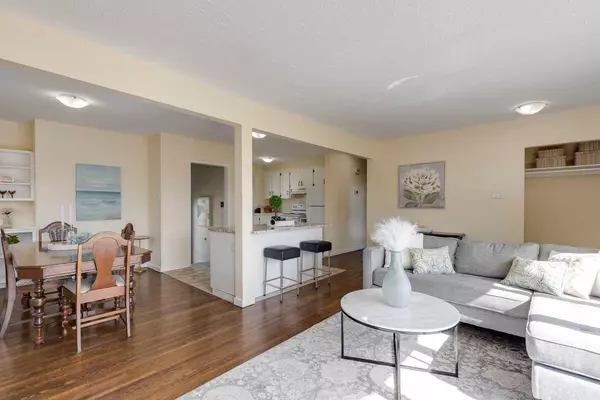$750,000
$749,900
For more information regarding the value of a property, please contact us for a free consultation.
3 Beds
2 Baths
1,080 SqFt
SOLD DATE : 10/08/2024
Key Details
Sold Price $750,000
Property Type Single Family Home
Sub Type Detached
Listing Status Sold
Purchase Type For Sale
Square Footage 1,080 sqft
Price per Sqft $694
Subdivision Glenbrook
MLS® Listing ID A2167080
Sold Date 10/08/24
Style Bungalow
Bedrooms 3
Full Baths 2
Originating Board Calgary
Year Built 1959
Annual Tax Amount $4,131
Tax Year 2024
Lot Size 5,995 Sqft
Acres 0.14
Property Description
Attention Builders and Developers! Nestled on a Quiet street in the sought after community of Glenbrook, this lovely Bungalow won't disappoint. Located on a 50 x 120 ft Lot across from a GREEN SPACE , this property offers 3 Spacious Bedrooms, 2 Bathrooms, a vast dining area and a Bright Open floor plan that's made for entertaining. Enjoy your morning coffee in your cozy living room with views of the green space or how about an evening BBQ with family and friends in your beautiful back yard. The partially finished basement is awaiting your personal touches. Conveniently located, only minutes away from schools, shops and restaurants. Easy access Sarcee Trail, 17th Ave and Crowchild Trail. And only a 10 min commute to downtown. Come see this incredible property for yourself; all that's left is for you to move in!
Location
Province AB
County Calgary
Area Cal Zone W
Zoning R-CG
Direction S
Rooms
Basement Partial, Partially Finished
Interior
Interior Features Bar, Open Floorplan
Heating Forced Air, Natural Gas
Cooling None
Flooring Ceramic Tile, Hardwood
Appliance Dishwasher, Dryer, Electric Stove, Range Hood, Refrigerator, Washer
Laundry Lower Level
Exterior
Garage Double Garage Detached
Garage Spaces 2.0
Garage Description Double Garage Detached
Fence Fenced
Community Features Park, Playground, Schools Nearby, Shopping Nearby, Sidewalks, Walking/Bike Paths
Roof Type Asphalt Shingle
Porch Deck
Lot Frontage 50.0
Parking Type Double Garage Detached
Total Parking Spaces 2
Building
Lot Description Back Lane, Back Yard, Lawn, Landscaped
Foundation Poured Concrete
Architectural Style Bungalow
Level or Stories One
Structure Type Stucco,Wood Siding
Others
Restrictions None Known
Ownership Private
Read Less Info
Want to know what your home might be worth? Contact us for a FREE valuation!

Our team is ready to help you sell your home for the highest possible price ASAP

"My job is to find and attract mastery-based agents to the office, protect the culture, and make sure everyone is happy! "







