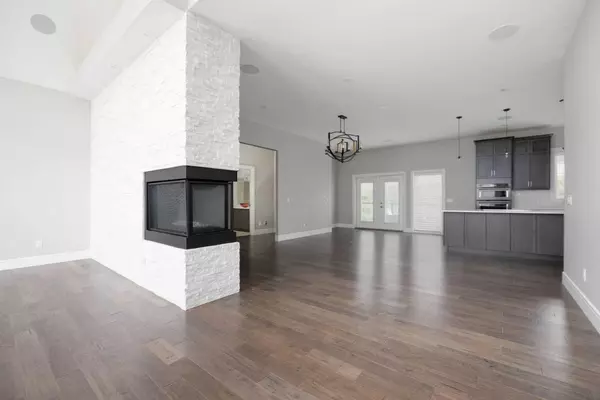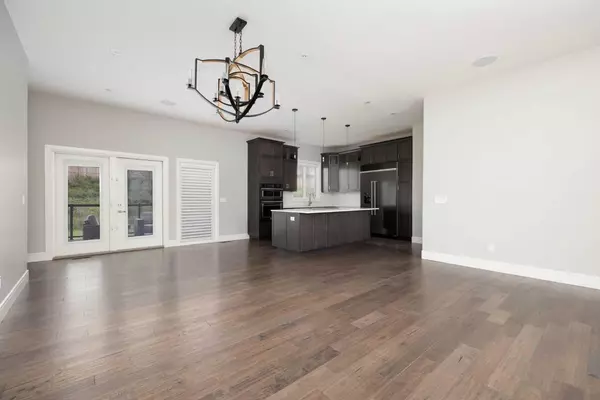$820,000
$849,900
3.5%For more information regarding the value of a property, please contact us for a free consultation.
4 Beds
4 Baths
2,140 SqFt
SOLD DATE : 10/08/2024
Key Details
Sold Price $820,000
Property Type Single Family Home
Sub Type Detached
Listing Status Sold
Purchase Type For Sale
Square Footage 2,140 sqft
Price per Sqft $383
Subdivision Saprae Creek Estates
MLS® Listing ID A2153898
Sold Date 10/08/24
Style Acreage with Residence,Bungalow
Bedrooms 4
Full Baths 4
Originating Board Fort McMurray
Year Built 2017
Annual Tax Amount $3,369
Tax Year 2024
Lot Size 1.974 Acres
Acres 1.97
Property Description
SIMPLY STUNNING! LOOKING FOR A LUXERY HOME ON AN ACREAGE WITH HIGHEND QUALITY CUSTOM FINISHES? Then come visit this little piece of heaven! Welcome to 114 Weiss Drive! This home sits on 1.97 Acres of land located in Prestigious Neighborhood of SAPRAE CREEK ESTATES! As you walk up to the main entrance you will notice this A-Frame home is constructed with hardy board siding, beautiful landscaping with firepit area, and out the back you will find a fantastic covered deck. The LUXERIOUS Interior boats QUARTZ Countertops, Hardwood Floors, Vaulted Ceilings, Built in Speakers, a theatre room, wet bar, 3 way gas fireplace with surround stonework from floor to ceiling! A DREAM Kitchen surrounds the OPEN CONCEPT Living space which is special for entertaining family and friends! The private Primary suite is decked out with oversized shower, tiled surround and glass doors! The main level is complete with a 2nd bedroom and office/den and laundry, and another bathroom. The basement features
Location
Province AB
County Wood Buffalo
Area Fm Se
Zoning SE
Direction N
Rooms
Other Rooms 1
Basement Finished, Full
Interior
Interior Features Granite Counters, High Ceilings, Open Floorplan, Walk-In Closet(s)
Heating Floor Furnace, Natural Gas, None
Cooling Central Air
Flooring Carpet, Tile, Wood
Fireplaces Number 1
Fireplaces Type Gas
Appliance Built-In Range, See Remarks
Laundry Main Level
Exterior
Garage Quad or More Attached
Garage Description Quad or More Attached
Fence None
Community Features Playground, Walking/Bike Paths
Roof Type Asphalt Shingle
Porch Deck
Lot Frontage 74.27
Parking Type Quad or More Attached
Total Parking Spaces 4
Building
Lot Description See Remarks
Foundation Poured Concrete
Architectural Style Acreage with Residence, Bungalow
Level or Stories One
Structure Type See Remarks
Others
Restrictions None Known
Tax ID 91953466
Ownership Bank/Financial Institution Owned
Read Less Info
Want to know what your home might be worth? Contact us for a FREE valuation!

Our team is ready to help you sell your home for the highest possible price ASAP

"My job is to find and attract mastery-based agents to the office, protect the culture, and make sure everyone is happy! "







