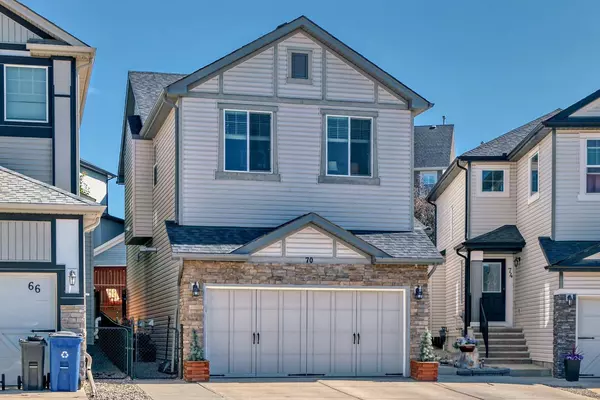$637,500
$639,900
0.4%For more information regarding the value of a property, please contact us for a free consultation.
4 Beds
4 Baths
1,785 SqFt
SOLD DATE : 10/08/2024
Key Details
Sold Price $637,500
Property Type Single Family Home
Sub Type Detached
Listing Status Sold
Purchase Type For Sale
Square Footage 1,785 sqft
Price per Sqft $357
Subdivision Heritage Hills
MLS® Listing ID A2149549
Sold Date 10/08/24
Style 2 Storey
Bedrooms 4
Full Baths 3
Half Baths 1
Originating Board Calgary
Year Built 2007
Annual Tax Amount $3,382
Tax Year 2023
Lot Size 3,258 Sqft
Acres 0.07
Property Description
Welcome to your forever home! This mountain-inspired family home offers everything you could wish for and more. Located in a sought-after neighborhood, this gem is designed with your family’s comfort and convenience in mind.
Move-in ready, this home has 4 bedrooms and 3.5 bathrooms which will provide ample space for everyone. Enjoy cozy family nights in the large living area with a gas fireplace or retreat to the upper level bonus room for games, movies, or just a quiet place to relax. You’ll love the additional convenience of central air conditioning, main floor laundry, fully fenced yard as well as a fully fenced dog run, heated garage, triple wide driveway and a safe cul-de-sac street to minimize vehicle traffic.
The spacious kitchen boasts newer upgraded appliances, plenty of storage, and an abundance of counter space, perfect for cooking and entertaining.
The upper level also features three large bedrooms including a huge primary suite with space for a king sized bed, a walk-in closet, plus a full ensuite with dual sinks.
The fully finished basement is ideal for a playroom, home theater, or man cave, plus you’ll find a fourth bedroom and full bathroom for your teenager or guests.
Step outside to your own private oasis. The beautifully landscaped yard features an oversized composite TREX deck, a built-in upper level seating area, and a meticulously maintained lawn—perfect for kids and dogs to play in one area, and for the adults to relax or entertain in another area.
Situated in the top-rated community of Heritage Hills, this location offers a quick escape to the mountain playgrounds of Banff and Kananaskis, plus you’ll enjoy safe, welcoming streets and a close-knit community.
This home is a perfect blend of comfort, style, and practicality. Don’t miss the chance to make this your new “home sweet home”!
Location
Province AB
County Rocky View County
Zoning R-MX
Direction S
Rooms
Other Rooms 1
Basement Finished, Full
Interior
Interior Features Open Floorplan, See Remarks, Storage, Walk-In Closet(s)
Heating Forced Air, Natural Gas
Cooling Central Air
Flooring Carpet, Vinyl
Fireplaces Number 1
Fireplaces Type Gas
Appliance Dishwasher, Microwave, Refrigerator, Stove(s), Washer/Dryer
Laundry Main Level
Exterior
Garage Double Garage Attached, Heated Garage
Garage Spaces 2.0
Garage Description Double Garage Attached, Heated Garage
Fence Fenced
Community Features Park, Playground, Shopping Nearby, Sidewalks, Street Lights, Walking/Bike Paths
Roof Type Asphalt Shingle
Porch Deck
Lot Frontage 34.94
Parking Type Double Garage Attached, Heated Garage
Total Parking Spaces 4
Building
Lot Description Low Maintenance Landscape, Landscaped, Private
Foundation Poured Concrete
Architectural Style 2 Storey
Level or Stories Two
Structure Type Vinyl Siding,Wood Frame
Others
Restrictions None Known
Tax ID 84133608
Ownership Private
Read Less Info
Want to know what your home might be worth? Contact us for a FREE valuation!

Our team is ready to help you sell your home for the highest possible price ASAP

"My job is to find and attract mastery-based agents to the office, protect the culture, and make sure everyone is happy! "







