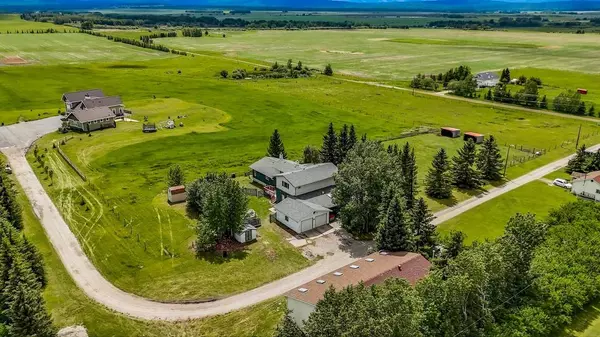$1,110,000
$1,295,000
14.3%For more information regarding the value of a property, please contact us for a free consultation.
4 Beds
6 Baths
3,778 SqFt
SOLD DATE : 10/08/2024
Key Details
Sold Price $1,110,000
Property Type Single Family Home
Sub Type Detached
Listing Status Sold
Purchase Type For Sale
Square Footage 3,778 sqft
Price per Sqft $293
Subdivision Springbank
MLS® Listing ID A2146026
Sold Date 10/08/24
Style 2 Storey,Acreage with Residence
Bedrooms 4
Full Baths 5
Half Baths 1
Originating Board Calgary
Year Built 1965
Annual Tax Amount $5,280
Tax Year 2023
Lot Size 14.440 Acres
Acres 14.44
Property Description
Amazing opportunity to BUY 14.44 acres in SOUTH SPRINGBANK with STUNNING MOUNTAIN views with home with over 5,400 sqft of total developed sqft, HEATED 60 x 40 SHOP/QUONSET with kitchen/office + approx. 770 sqft grandfathered ACCESSORY GARDEN SUITE with 2 Bedrooms, full bath + kitchen. Original 60’s Bungalow that was added onto in the 80/90’s. Shop built in the 90’s and Roof on the home was done within the last 5 years + exterior recently repainted. Home, Shop and Garden Suite are “AS IS” but inspections welcomed. Lots of uses & potential with this property with R-RUR p4.0 Land Use + potential for future sub-division with County Approval. Great holding or income property for investors/developers, small business owners with huge shop + multi-generational families! Great access to Calgary’s West Side, Ring Road & just minutes to Bragg Creek, Elbow River + Mountains!
Location
Province AB
County Rocky View County
Area Cal Zone Springbank
Zoning R-RUR p4.0
Direction W
Rooms
Other Rooms 1
Basement Finished, Full
Interior
Interior Features Kitchen Island, Storage, Walk-In Closet(s), Wet Bar
Heating Forced Air
Cooling None
Flooring Carpet, Ceramic Tile, Hardwood
Fireplaces Number 1
Fireplaces Type Gas, Wood Burning
Appliance Dishwasher, Electric Stove, Garage Control(s), Microwave, Refrigerator, Washer/Dryer
Laundry Laundry Room
Exterior
Garage Double Garage Detached, Workshop in Garage
Garage Spaces 4.0
Garage Description Double Garage Detached, Workshop in Garage
Fence Fenced
Community Features None
Roof Type Asphalt Shingle
Porch Balcony(s), Deck, Front Porch, Patio
Parking Type Double Garage Detached, Workshop in Garage
Total Parking Spaces 7
Building
Lot Description Back Yard, Few Trees, Front Yard, Lawn, Landscaped, Private
Foundation Poured Concrete
Sewer Septic Field, Septic Tank
Water Well
Architectural Style 2 Storey, Acreage with Residence
Level or Stories Two
Structure Type Stucco
Others
Restrictions None Known
Tax ID 84014402
Ownership Private
Read Less Info
Want to know what your home might be worth? Contact us for a FREE valuation!

Our team is ready to help you sell your home for the highest possible price ASAP

"My job is to find and attract mastery-based agents to the office, protect the culture, and make sure everyone is happy! "







