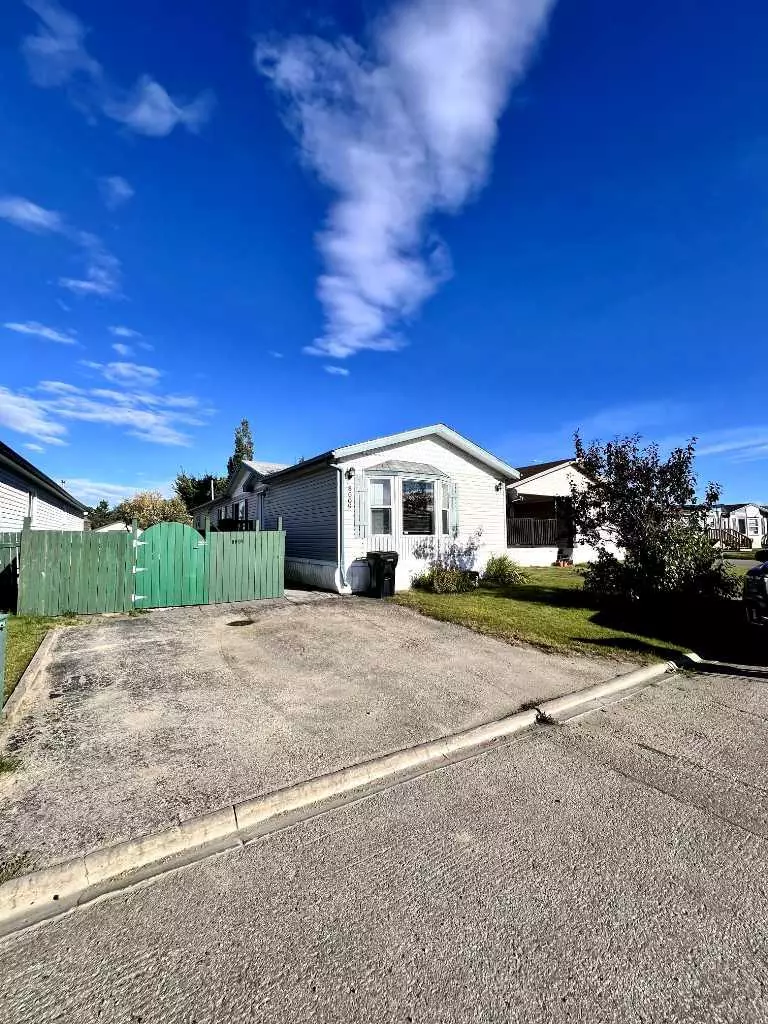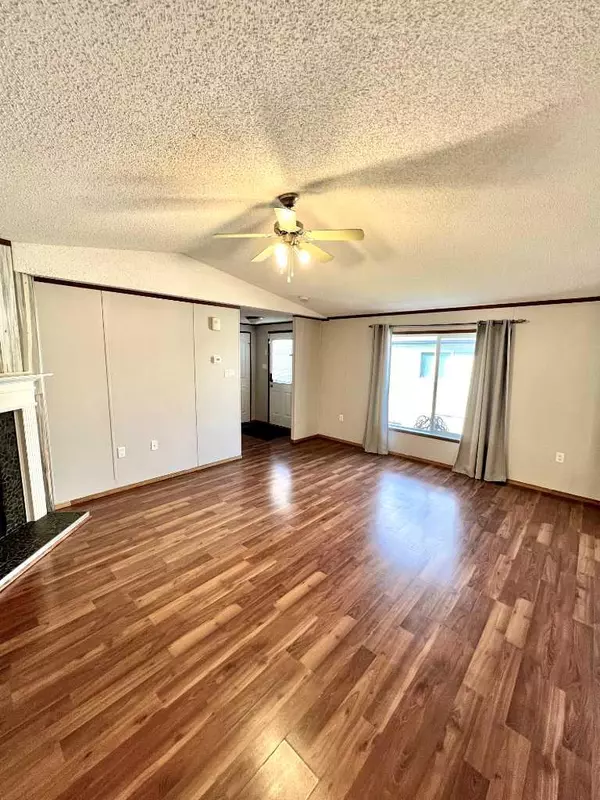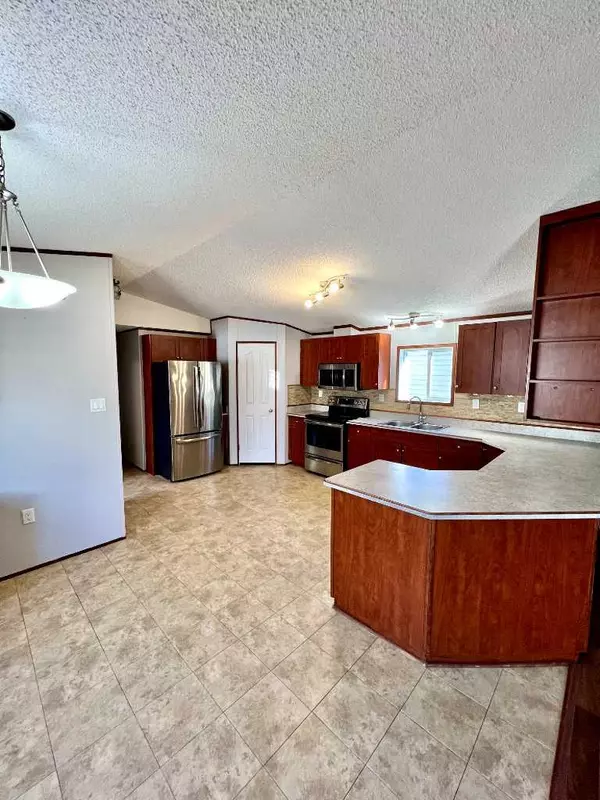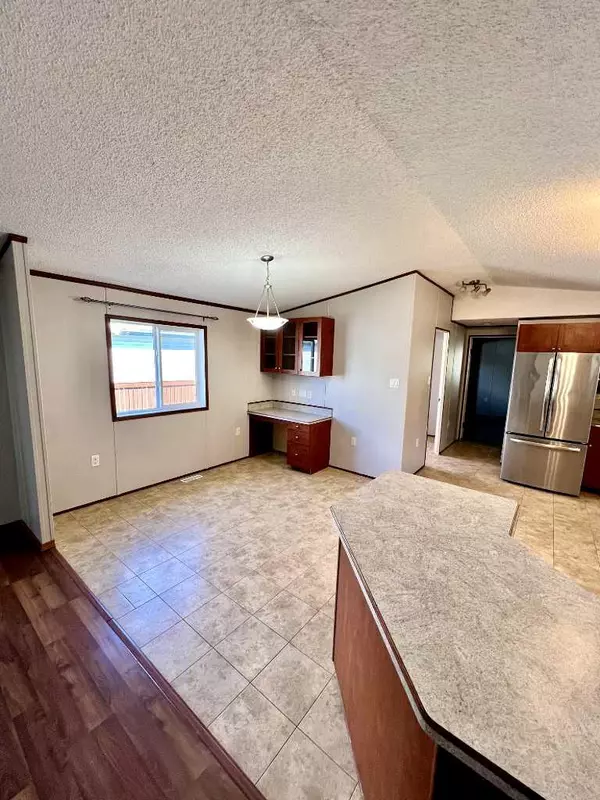$232,500
$239,900
3.1%For more information regarding the value of a property, please contact us for a free consultation.
3 Beds
2 Baths
1,440 SqFt
SOLD DATE : 10/08/2024
Key Details
Sold Price $232,500
Property Type Single Family Home
Sub Type Detached
Listing Status Sold
Purchase Type For Sale
Square Footage 1,440 sqft
Price per Sqft $161
Subdivision Mh - Creekside
MLS® Listing ID A2168523
Sold Date 10/08/24
Style Double Wide Mobile Home
Bedrooms 3
Full Baths 2
Condo Fees $175
Originating Board Grande Prairie
Year Built 2005
Annual Tax Amount $2,476
Tax Year 2024
Lot Size 4,322 Sqft
Acres 0.1
Property Description
**NEW SHINGLES BEING PUT ON BY STANDARD ROOFING NEXT WEEK** Nice manufactured home in Creekside on your own lot. Features open plan, 3 bedrooms, 2 full bathrooms including jetted tub in ensuite bathroom, and vaulted ceilings. Newer stainless appliances & washer/dryer, some updated flooring & paint, tiled gas fireplace. Nice sized yard is landscaped, fenced, and has a shed, large deck and gated access to park/walking trails . Many renovations over the years. This home features many amenities, there is a newer school k-8 close by, access to the bus stop is around the corner from the home and a park is a short walk. A convenience store and the coveted Tim Hortons is also a very short walk (under five minutes) near by as well! There is also a shopping district approximately a 10 minute walk which includes Shoppers Drug Mart with post office, Starbucks, TD Bank, Subway, Old Smokes coffee shop, and brand new Freshco grocery store. Great location.
Location
Province AB
County Grande Prairie
Zoning MHC
Direction W
Rooms
Other Rooms 1
Basement None
Interior
Interior Features Laminate Counters
Heating Forced Air
Cooling None
Flooring Laminate, Vinyl
Fireplaces Number 1
Fireplaces Type Gas
Appliance Built-In Range, Dishwasher, Electric Stove, Microwave Hood Fan, Refrigerator, Washer/Dryer
Laundry Laundry Room
Exterior
Parking Features Parking Pad
Garage Description Parking Pad
Fence Fenced
Community Features Park, Playground
Amenities Available None
Roof Type Asphalt Shingle
Porch Deck
Lot Frontage 42.32
Total Parking Spaces 2
Building
Lot Description Backs on to Park/Green Space
Foundation Piling(s)
Architectural Style Double Wide Mobile Home
Level or Stories One
Structure Type Vinyl Siding,Wood Frame
Others
HOA Fee Include Common Area Maintenance,Professional Management,Reserve Fund Contributions,Sewer,Snow Removal,Trash,Water
Restrictions Condo/Strata Approval
Tax ID 91952050
Ownership Private
Pets Allowed Restrictions
Read Less Info
Want to know what your home might be worth? Contact us for a FREE valuation!

Our team is ready to help you sell your home for the highest possible price ASAP
"My job is to find and attract mastery-based agents to the office, protect the culture, and make sure everyone is happy! "







