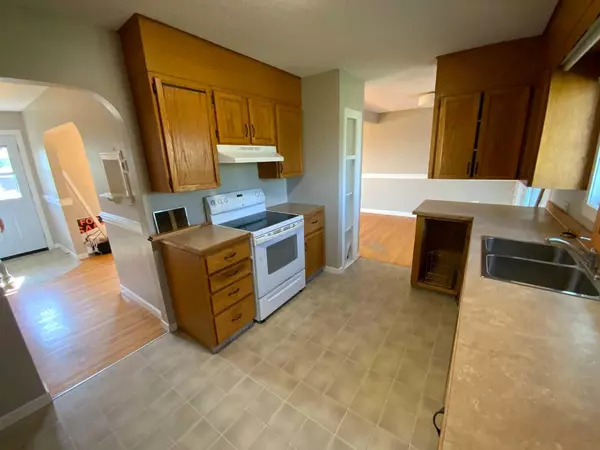$222,500
$239,900
7.3%For more information regarding the value of a property, please contact us for a free consultation.
4 Beds
2 Baths
1,152 SqFt
SOLD DATE : 10/08/2024
Key Details
Sold Price $222,500
Property Type Single Family Home
Sub Type Detached
Listing Status Sold
Purchase Type For Sale
Square Footage 1,152 sqft
Price per Sqft $193
MLS® Listing ID A2148711
Sold Date 10/08/24
Style Bungalow
Bedrooms 4
Full Baths 2
Originating Board Central Alberta
Year Built 1960
Annual Tax Amount $2,248
Tax Year 2024
Lot Size 0.344 Acres
Acres 0.34
Lot Dimensions 90.15 x 157.44 x 79.72 x 17.61 x 171.06 Square footage of lot is estimated
Property Description
Located in the Quiet Country Town of Trochu Alberta you will find this readily Available Great Family bungalow, 1148 sq. ft. on the main floor features a generous living room, bright dining room with new patio door on to a deck, kitchen with lots of cupboards & counter space. There are three nice size bedrooms with a full 4 Pc bathroom and a Partially developed basement. This home Boasts a Massive lot, (Almost 1/2 acre) with a flower & vegetable garden, a few shrubs and berry trees in the back make it very cozy. It was built when there was the best lumber available in 1960 and true craftsman carpenters, then placed on a concrete basement in the early 1980s. Really the best of both time periods. It is a very solid home . No Neighbors to the West, or South side. The home has new windows, New Exterior siding as well as a new metal roof. Notice the incredible hardwood floors. in addition to the extra HWT for you families needs there is a newer furnace and AIR CONDITIONING is also a new feature. It will be so cozy after you put a fresh coat of paint with your colors. Yes, the home needs some love, but don't we all? You and your hubby are a good DIY couple, the price reflects this. You couldn't ask for a better opportunity to build equity.
Location
Province AB
County Kneehill County
Zoning R2
Direction E
Rooms
Basement Full, Partially Finished
Interior
Interior Features See Remarks
Heating Forced Air, Natural Gas
Cooling Central Air
Flooring Hardwood, Laminate, Linoleum
Appliance Dishwasher, Range, Refrigerator
Laundry In Basement
Exterior
Garage Additional Parking, Off Street, Oversized, RV Access/Parking
Garage Description Additional Parking, Off Street, Oversized, RV Access/Parking
Fence Partial
Community Features Golf, Park, Playground, Schools Nearby, Shopping Nearby
Roof Type Metal
Porch Deck
Lot Frontage 90.15
Parking Type Additional Parking, Off Street, Oversized, RV Access/Parking
Total Parking Spaces 6
Building
Lot Description Back Yard, Backs on to Park/Green Space, Corner Lot, Fruit Trees/Shrub(s), Few Trees, Front Yard, Lawn, Garden, Gentle Sloping, No Neighbours Behind, Irregular Lot, Sloped Down
Foundation Poured Concrete
Architectural Style Bungalow
Level or Stories One
Structure Type Mixed
Others
Restrictions None Known
Tax ID 57241846
Ownership Private
Read Less Info
Want to know what your home might be worth? Contact us for a FREE valuation!

Our team is ready to help you sell your home for the highest possible price ASAP

"My job is to find and attract mastery-based agents to the office, protect the culture, and make sure everyone is happy! "







