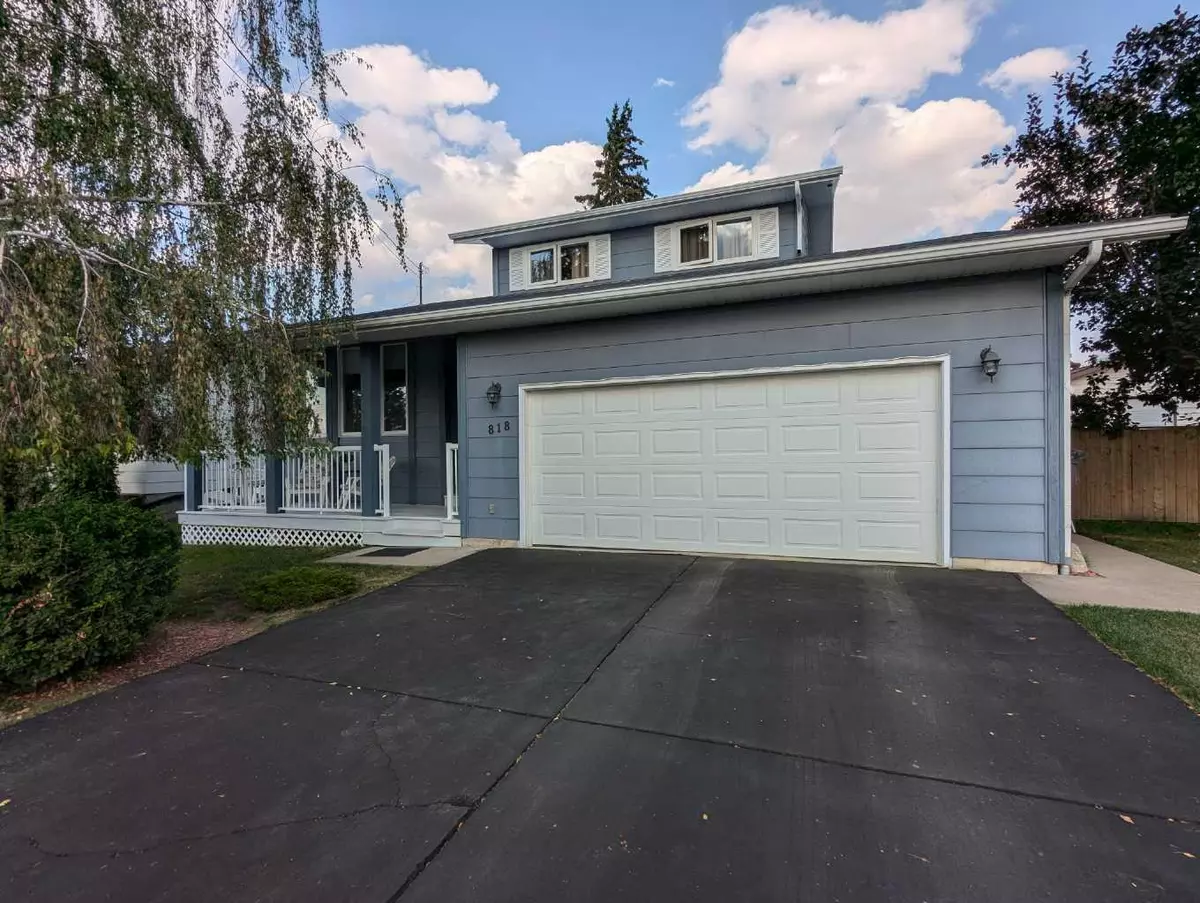$380,000
$389,000
2.3%For more information regarding the value of a property, please contact us for a free consultation.
4 Beds
4 Baths
1,757 SqFt
SOLD DATE : 10/08/2024
Key Details
Sold Price $380,000
Property Type Single Family Home
Sub Type Detached
Listing Status Sold
Purchase Type For Sale
Square Footage 1,757 sqft
Price per Sqft $216
MLS® Listing ID A2157746
Sold Date 10/08/24
Style 5 Level Split
Bedrooms 4
Full Baths 2
Half Baths 2
Originating Board Calgary
Year Built 1982
Annual Tax Amount $3,604
Tax Year 2024
Lot Size 10,230 Sqft
Acres 0.23
Property Description
This IMPECCABLE PROPERTY is looking for a new family to make it their home! Pride of ownership is felt as soon as you step on the property, from the carefully manicured yard to the precisely maintained interior and exterior of the house. The five-level split home features plenty of space for everyone. A primary bedroom with walk-in closet and 2-piece ensuite, full bathroom and two additional bedrooms are found on the upper level. Half a flight of stairs lower you will find a formal living room, office (with optional laundry hook-up plumbed in), as well as the kitchen that includes an island perfect for gathering to discuss the day’s events. Access to the inviting family room/dining area with stone faced gas assist wood burning fireplace and windows overlooking the extraordinary backyard is provided from the kitchen as well as the main floor hall. A 3-piece bathroom, along with entry to the side deck (wired for sound), double garage, and backyard is also on this level. The centrally located stairway provides quick access to the entire house including the lower level with another bedroom, rec/TV room, laundry room/2-piece bath together with entry to the basement utility level with oodles of storage and even a cold room for your garden harvests! Enjoy your summer days and evenings in the magnificent fully fenced yard highlighting garden areas, firepit, storage shed, mature trees, apple trees, raspberries and rhubarb. You will be amazed with all this property has to offer! Contact your realtor to book a showing today!
Location
Province AB
County Kneehill County
Zoning R1
Direction W
Rooms
Other Rooms 1
Basement Finished, Full, Partially Finished
Interior
Interior Features Ceiling Fan(s), Central Vacuum, Kitchen Island, No Animal Home, No Smoking Home, See Remarks, Sump Pump(s), Vinyl Windows, Wired for Sound
Heating Forced Air
Cooling None
Flooring Carpet, Hardwood, Linoleum
Fireplaces Number 1
Fireplaces Type Family Room, Gas Starter, Wood Burning
Appliance Dishwasher, Electric Range, Freezer, Garage Control(s), Range Hood, Washer/Dryer, Window Coverings
Laundry Laundry Room, Lower Level, See Remarks
Exterior
Garage Double Garage Attached, Off Street
Garage Spaces 2.0
Garage Description Double Garage Attached, Off Street
Fence Fenced
Community Features Park, Playground, Pool, Schools Nearby, Walking/Bike Paths
Roof Type Asphalt Shingle
Porch Deck, Front Porch, See Remarks
Lot Frontage 20.11
Parking Type Double Garage Attached, Off Street
Total Parking Spaces 4
Building
Lot Description Back Yard, Fruit Trees/Shrub(s), Lawn, Garden, Interior Lot, Landscaped, Level, Rectangular Lot, See Remarks
Foundation Wood
Architectural Style 5 Level Split
Level or Stories 5 Level Split
Structure Type Composite Siding,Wood Frame
Others
Restrictions None Known
Tax ID 56624543
Ownership Private
Read Less Info
Want to know what your home might be worth? Contact us for a FREE valuation!

Our team is ready to help you sell your home for the highest possible price ASAP

"My job is to find and attract mastery-based agents to the office, protect the culture, and make sure everyone is happy! "







