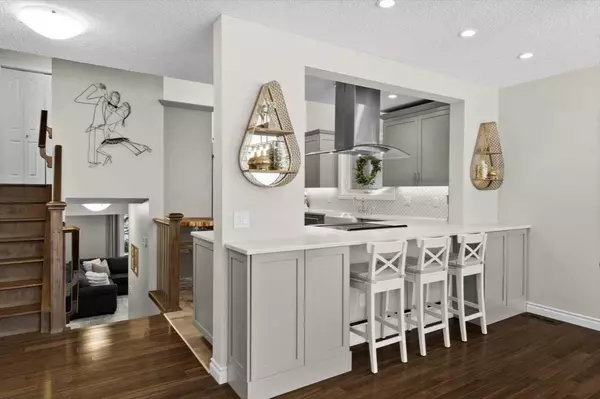$835,000
$799,000
4.5%For more information regarding the value of a property, please contact us for a free consultation.
3 Beds
3 Baths
1,298 SqFt
SOLD DATE : 10/09/2024
Key Details
Sold Price $835,000
Property Type Single Family Home
Sub Type Detached
Listing Status Sold
Purchase Type For Sale
Square Footage 1,298 sqft
Price per Sqft $643
Subdivision Strathcona Park
MLS® Listing ID A2169344
Sold Date 10/09/24
Style 4 Level Split
Bedrooms 3
Full Baths 3
Originating Board Calgary
Year Built 1985
Annual Tax Amount $3,917
Tax Year 2024
Lot Size 5,457 Sqft
Acres 0.13
Property Description
Immaculate Home ~ Exceptional Location!! This updated air conditioned Strathcona Park split level home features over 2400sqft of total space and is located across the street from a park and skating rink, is near the extensive walking paths along the ravines, and is in the walk zones (one block away) for both Olympic Heights and John Costello Schools! The quaint main floor hosts maple hardwood flooring and an open concept dining space adjacent to the front living room / reading room. The kitchen was fully renovated in 2017 and features new cabinetry and backsplash, quartz countertops, KitchenAid stainless steel appliances, farmhouse sink and wonderful eating bar, perfect for the kids to have a quick snack. The upper level is home to 3 bedrooms and 2 baths, including the generous primary bedroom with great views of the private backyard and personal four piece ensuite. The lower level has a large family room with focal wood burning fireplace, a spacious den with sliding barn doors, which could also be utilized as a fourth bedroom, a 3 piece bath and laundry room. The basement level has a large recreation room with an electric fireplace and built-in playhouse and "store" for the kids! The basement also has a combined utility/storage room and crawl space for additional storage. The expansive tiered backyard has exceptional privacy and features a large ground level deck, perfect for entertaining or relaxing with the family. The attached single car garage also has a built-in work space for the hobbyist to store all your tools. With schools, walking paths, transit and amenities all nearby and the exceptional access to downtown Calgary and the Rocky Mountains, this is the perfect place to call home! Note furnace replaced 2017, AC installed 2017. Please see Additional Feature Sheet for full list of updates.
Location
Province AB
County Calgary
Area Cal Zone W
Zoning R-CG
Direction S
Rooms
Other Rooms 1
Basement Finished, Full
Interior
Interior Features Closet Organizers, Kitchen Island, Quartz Counters, Storage
Heating Fireplace(s), Forced Air
Cooling Central Air
Flooring Carpet, Ceramic Tile, Hardwood
Fireplaces Number 2
Fireplaces Type Electric, Family Room, Living Room, Wood Burning
Appliance Central Air Conditioner, Dishwasher, Dryer, Electric Range, Microwave, Refrigerator, Washer, Window Coverings
Laundry Laundry Room
Exterior
Garage Single Garage Attached
Garage Spaces 1.0
Garage Description Single Garage Attached
Fence Fenced
Community Features Park, Playground, Schools Nearby, Shopping Nearby, Sidewalks, Street Lights, Walking/Bike Paths
Roof Type Asphalt Shingle
Porch Deck
Lot Frontage 37.9
Parking Type Single Garage Attached
Total Parking Spaces 2
Building
Lot Description Interior Lot, Many Trees, Private, Rectangular Lot
Foundation Poured Concrete
Architectural Style 4 Level Split
Level or Stories Two
Structure Type Stucco
Others
Restrictions Restrictive Covenant,Utility Right Of Way
Tax ID 95192508
Ownership Private
Read Less Info
Want to know what your home might be worth? Contact us for a FREE valuation!

Our team is ready to help you sell your home for the highest possible price ASAP

"My job is to find and attract mastery-based agents to the office, protect the culture, and make sure everyone is happy! "







