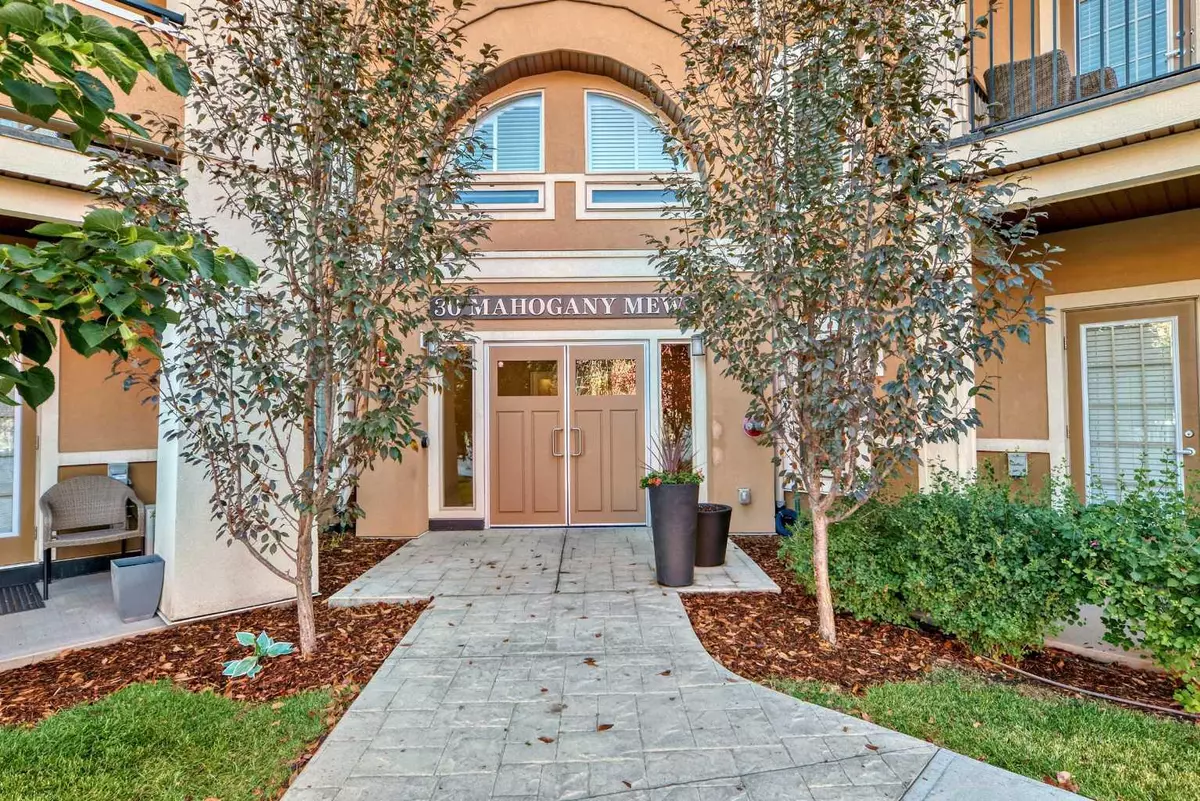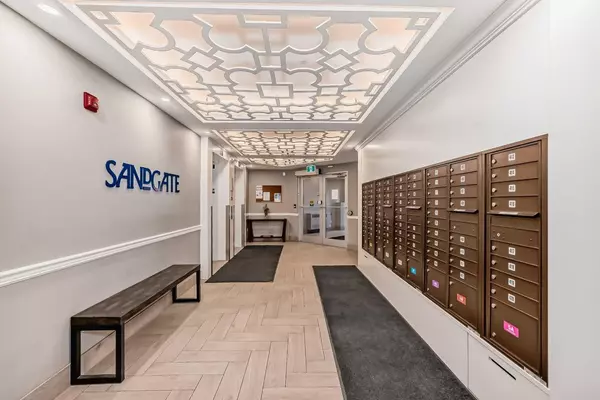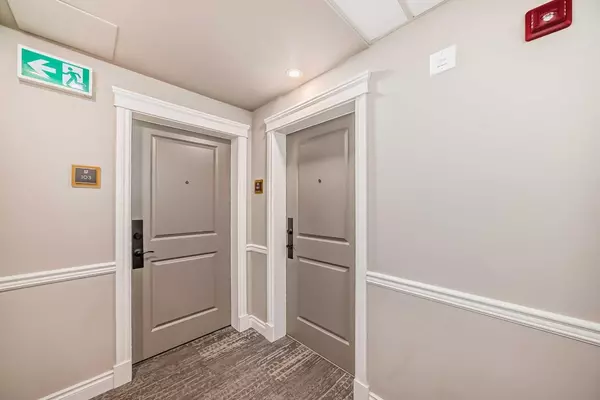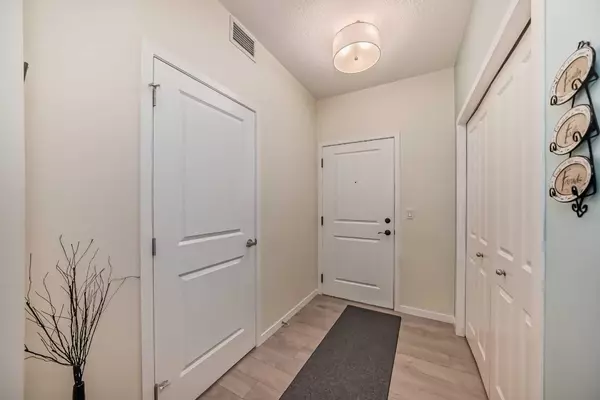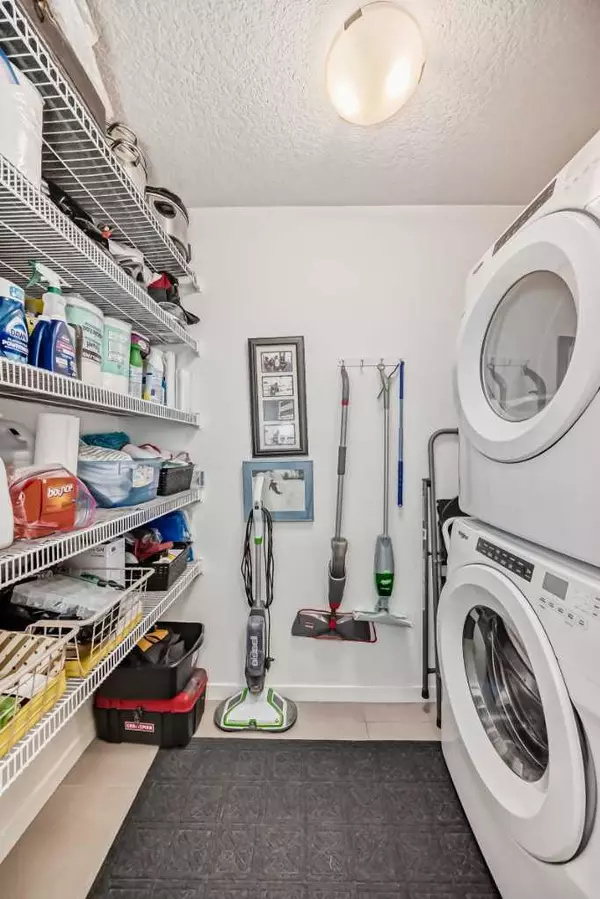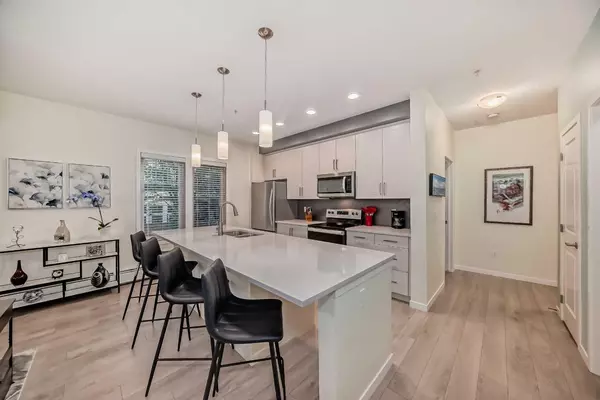$440,000
$450,000
2.2%For more information regarding the value of a property, please contact us for a free consultation.
2 Beds
2 Baths
1,025 SqFt
SOLD DATE : 10/09/2024
Key Details
Sold Price $440,000
Property Type Condo
Sub Type Apartment
Listing Status Sold
Purchase Type For Sale
Square Footage 1,025 sqft
Price per Sqft $429
Subdivision Mahogany
MLS® Listing ID A2165496
Sold Date 10/09/24
Style Apartment
Bedrooms 2
Full Baths 2
Condo Fees $598/mo
HOA Fees $35/ann
HOA Y/N 1
Year Built 2020
Annual Tax Amount $2,419
Tax Year 2024
Property Sub-Type Apartment
Source Calgary
Property Description
This bright & immaculate 2 bed/2 bath condo in the highly desirable community of Mahogany could be your next home! Walking into the home you'll appreciate the updated paint, high ceilings &wide plank laminate flooring throughout. The good sized foyer features loads of storage & a dedicated laundry room with tons of shelving. The spacious first bedroom features a sunny window for plenty of light & large closet. The main 4 pc. bath features quartz counters and an additional wall cabinet for storage. The primary suite features a huge window for light, a good sized walk in closet with custom built ins, and a good sized 3 pc ensuite featuring quartz counters, generous wall cabinet and large glass doored walk in shower. The open concept main living space features tons of windows flooding the area with natural light, a spacious living room large enough for a sectional and a large kitchen featuring a huge island with seating for 6, quartz countertops and loads of storage, great for entertaining. You'll also love the Mini Split AC unit! The peaceful deck off the living area is great for enjoying a glass of wine at the end of the day. The underground parkade is perfect for those cold winter days and the titled stall & adjacent storage locker is conveniently located close to both the elevator & stairwell for easy access with groceries, etc. The vibrant community of Mahogany has it all! The home is easy walking distance to all the amenities of Westman Village incl. shops & restaurants like Chairman's Steak House & The Banquet, groceries, and more. Walking distance to the stunning 63 acre Mahogany lake, where you'll enjoy the beaches, swimming, paddle boarding, and fishing in the warmer months, snowshoeing & skating in the winter, the Beach Club with numerous activities, tennis & pickle ball courts, basketball & skate parks, km's of bike & walking paths and close to the off leash park in Auburn Bay for your fur babies. With easy access to both Stoney Trail and Deerfoot Trail, you can get to anywhere you need to be with ease. See it before it's gone!
Location
Province AB
County Calgary
Area Cal Zone Se
Zoning M-H2
Direction W
Rooms
Other Rooms 1
Interior
Interior Features Ceiling Fan(s), Closet Organizers, Elevator, High Ceilings, Kitchen Island, No Smoking Home, Open Floorplan, Pantry, Quartz Counters, Recessed Lighting, See Remarks
Heating Baseboard
Cooling Wall/Window Unit(s)
Flooring Laminate
Appliance Dishwasher, Electric Range, Garage Control(s), Microwave Hood Fan, Refrigerator, Wall/Window Air Conditioner, Washer/Dryer Stacked, Window Coverings
Laundry Laundry Room
Exterior
Parking Features Heated Garage, Titled, Underground
Garage Description Heated Garage, Titled, Underground
Community Features Clubhouse, Fishing, Lake, Park, Playground, Schools Nearby, Shopping Nearby, Sidewalks, Street Lights, Tennis Court(s), Walking/Bike Paths
Amenities Available Beach Access, Bicycle Storage, Fitness Center, Guest Suite, Picnic Area, Visitor Parking
Porch Deck
Exposure W
Total Parking Spaces 1
Building
Story 4
Foundation Poured Concrete
Architectural Style Apartment
Level or Stories Single Level Unit
Structure Type Stone,Stucco,Wood Frame
Others
HOA Fee Include Common Area Maintenance,Heat,Insurance,Maintenance Grounds,Professional Management,Reserve Fund Contributions,Sewer,Snow Removal,Trash
Restrictions Pet Restrictions or Board approval Required,Restrictive Covenant-Building Design/Size,Utility Right Of Way
Ownership Private
Pets Allowed Restrictions
Read Less Info
Want to know what your home might be worth? Contact us for a FREE valuation!

Our team is ready to help you sell your home for the highest possible price ASAP

"My job is to find and attract mastery-based agents to the office, protect the culture, and make sure everyone is happy! "

