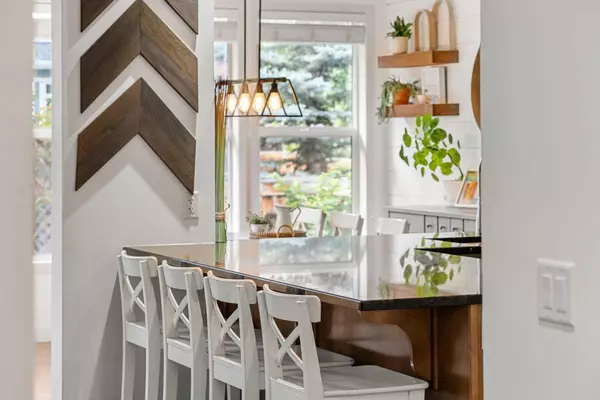$810,000
$800,000
1.3%For more information regarding the value of a property, please contact us for a free consultation.
4 Beds
3 Baths
2,242 SqFt
SOLD DATE : 10/09/2024
Key Details
Sold Price $810,000
Property Type Single Family Home
Sub Type Detached
Listing Status Sold
Purchase Type For Sale
Square Footage 2,242 sqft
Price per Sqft $361
Subdivision Mahogany
MLS® Listing ID A2166424
Sold Date 10/09/24
Style 2 Storey
Bedrooms 4
Full Baths 2
Half Baths 1
HOA Fees $47/ann
HOA Y/N 1
Originating Board Calgary
Year Built 2010
Annual Tax Amount $4,725
Tax Year 2024
Lot Size 4,133 Sqft
Acres 0.09
Property Description
Lake side living at its finest! Cul-de-sac location steps to the West beach, Mahogany's Urban Village and transit. Original home owners present a family inspired home in this award winning 4-season community. Let's take an open design plan and breath life, fun and style into it. Hardi-board and stone exterior with an exposed concrete front drive and covered front veranda. Enter into 9' knock down ceilings which spans to the 2-piece guest bath through the barn doors and into a must have mudroom for today's modern family hosting lockers for each with access into the double front attached garage. The main floor is an open design beginning with the side lifestyle room with a tiled focal gas fireplace connected to the entertainment style kitchen showcasing a plethora of cabinet and counter space, granite, extended height cabinets, walk in pantry, a full stainless steel appliance package includes a Samsung smooth top range, soft close doors and French door fridge. To the back on the plan is the dining area with a garden door to your West facing yard complete with phantom screen. The Shiplap accents add dimension and depth while keeping a cozy and inviting space throughout. The upper plan begins with a generous size tech center, a rear 4th bedroom, 2 more front bedrooms and a tiled laundry room that everyone is talking about with its dual linen storage, floating shelves, wall paper feature wall and solid core door with opaque glass insert. The primary bedroom set to the back of the home offers a peaceful space to adjourn for the night with an electric fireplace, room for a king bed and connects to the private 5-piece en-suite bath. Our partially developed lower level has the layout to impress with a recreation room, rough in bath, flex space and all your storage needs. Pride of ownership is well prevalent throughout with the design, style, plan and walk score this is not just a home but a smart lifestyle choice!
Location
Province AB
County Calgary
Area Cal Zone Se
Zoning R-1N
Direction E
Rooms
Other Rooms 1
Basement Full, Partially Finished
Interior
Interior Features Bathroom Rough-in, Central Vacuum, Closet Organizers, Double Vanity, Granite Counters, No Smoking Home, Open Floorplan, Pantry, Storage, Vinyl Windows, Walk-In Closet(s)
Heating Forced Air, Natural Gas
Cooling None
Flooring Carpet, Ceramic Tile, Hardwood
Fireplaces Number 1
Fireplaces Type Gas
Appliance Dishwasher, Electric Stove, Garage Control(s), Range Hood, Refrigerator, Window Coverings
Laundry Upper Level
Exterior
Garage Double Garage Attached
Garage Spaces 2.0
Garage Description Double Garage Attached
Fence Fenced
Community Features Clubhouse, Fishing, Lake, Park, Playground, Schools Nearby, Shopping Nearby, Sidewalks, Street Lights, Tennis Court(s), Walking/Bike Paths
Amenities Available None
Roof Type Asphalt Shingle
Porch Deck
Lot Frontage 32.02
Parking Type Double Garage Attached
Total Parking Spaces 4
Building
Lot Description Back Yard, Cul-De-Sac, Lawn, Landscaped, Level, Rectangular Lot
Foundation Poured Concrete
Architectural Style 2 Storey
Level or Stories Two
Structure Type Composite Siding,Stone
Others
Restrictions None Known
Tax ID 95273510
Ownership Private
Read Less Info
Want to know what your home might be worth? Contact us for a FREE valuation!

Our team is ready to help you sell your home for the highest possible price ASAP

"My job is to find and attract mastery-based agents to the office, protect the culture, and make sure everyone is happy! "







