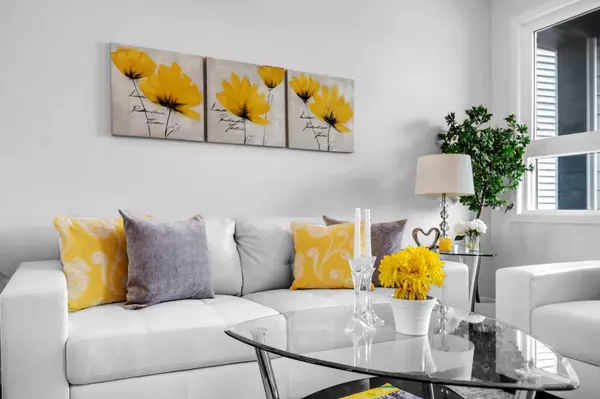$642,500
$599,000
7.3%For more information regarding the value of a property, please contact us for a free consultation.
3 Beds
3 Baths
1,506 SqFt
SOLD DATE : 10/09/2024
Key Details
Sold Price $642,500
Property Type Single Family Home
Sub Type Detached
Listing Status Sold
Purchase Type For Sale
Square Footage 1,506 sqft
Price per Sqft $426
Subdivision Glacier Ridge
MLS® Listing ID A2168349
Sold Date 10/09/24
Style 2 Storey
Bedrooms 3
Full Baths 2
Half Baths 1
HOA Fees $33/ann
HOA Y/N 1
Originating Board Calgary
Year Built 2024
Annual Tax Amount $972
Tax Year 2023
Lot Size 2,885 Sqft
Acres 0.07
Property Description
WALK OUT BASEMENT | Brand NEW 2024 BUILT | LARGE DECK | Fully Upgraded WITH EXTRA WINDOWS | Separate Entrance For LEGAL Basement Suite | Quick Possession | Comes with FULL NEW HOME WARRANTY | Welcome to this exquisite 3 Bed 2.5 Bath Single DETACHED home boasting over 1500 square feet of living space across the main and upper levels. Offering a unique open floor plan featuring an outstanding design for the most discerning buyer! This highly sought-after floorplan boasts an elevated and stunning GOURMET kitchen with a Flush Eating Bar and sleek stainless-steel appliances, including a French Door refrigerator, BUILT in microwave. The adjoining dining and living areas are bathed in natural light creating a warm and inviting ambiance. Access to the backyard facilitates effortless indoor-outdoor living. LARGE DECK to lounge during the summer months. Upstairs, discover three well-appointed bedrooms, including a lavish master suite with a private ensuite bathroom, two additional Spacious bedrooms and full bathroom. Completing the upper level is a convenient laundry room and BONUS ROOM. The BRIGHT 9' WALK OUT basement with a separate side entrance offers limitless potential, allowing you to customize to legal basement suite for Extra income. Located in a RIDGE community of GLACIER RIDGE with easy access to major roads like Stoney Trail, Sarcee Trail, and close proximity to popular stores like Costco, Co-Op, T&T Supermarket, and Walmart, this location offers the ultimate in convenience and accessibility.
Location
Province AB
County Calgary
Area Cal Zone N
Zoning R-G
Direction S
Rooms
Other Rooms 1
Basement Full, Unfinished
Interior
Interior Features Bathroom Rough-in, Built-in Features, No Animal Home, No Smoking Home, Pantry, Quartz Counters, Separate Entrance, Sump Pump(s), Walk-In Closet(s)
Heating Forced Air, Natural Gas
Cooling None
Flooring Carpet, Ceramic Tile, Concrete, Hardwood, Tile
Appliance Dishwasher, Electric Stove, Microwave, Refrigerator, Washer/Dryer
Laundry Laundry Room, Upper Level
Exterior
Garage Carport, Off Street, Parking Pad
Garage Description Carport, Off Street, Parking Pad
Fence None
Community Features Park, Playground, Schools Nearby, Shopping Nearby, Street Lights, Walking/Bike Paths
Amenities Available None
Roof Type Asphalt Shingle
Porch Deck, Front Porch
Lot Frontage 21.59
Parking Type Carport, Off Street, Parking Pad
Exposure S
Total Parking Spaces 2
Building
Lot Description Back Lane, Back Yard, City Lot, Fruit Trees/Shrub(s), Front Yard, Pie Shaped Lot
Foundation Poured Concrete
Architectural Style 2 Storey
Level or Stories Two
Structure Type Concrete,Vinyl Siding
New Construction 1
Others
Restrictions None Known
Tax ID 94984610
Ownership Private
Read Less Info
Want to know what your home might be worth? Contact us for a FREE valuation!

Our team is ready to help you sell your home for the highest possible price ASAP

"My job is to find and attract mastery-based agents to the office, protect the culture, and make sure everyone is happy! "







