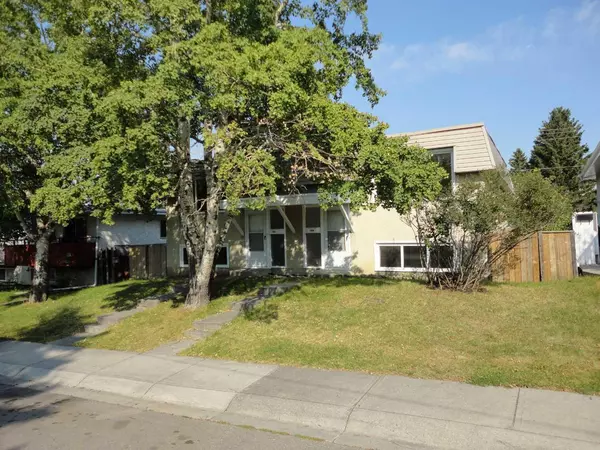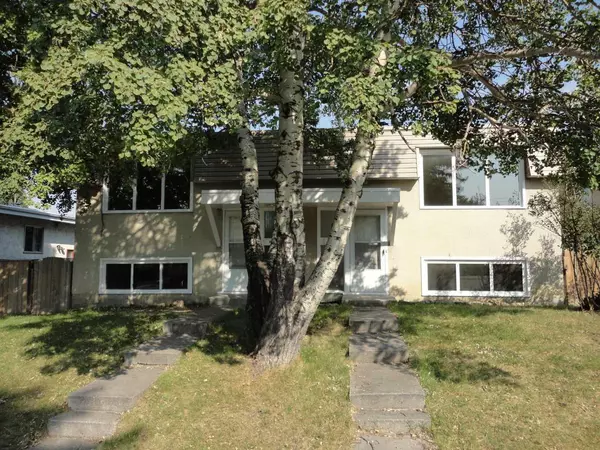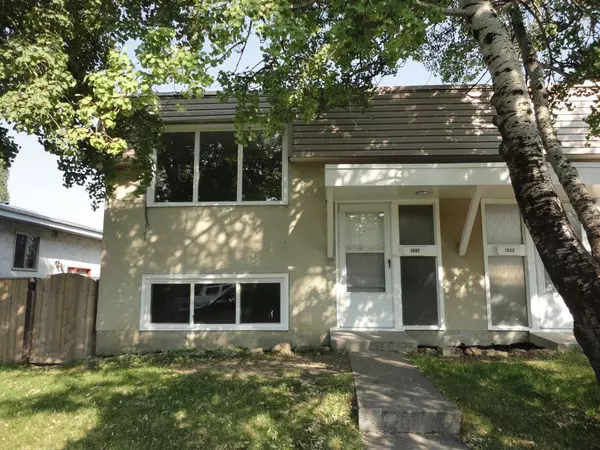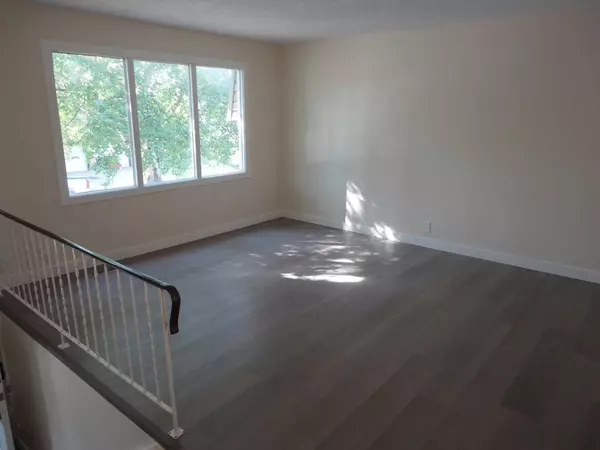$630,000
$628,800
0.2%For more information regarding the value of a property, please contact us for a free consultation.
6 Beds
2 Baths
1,131 SqFt
SOLD DATE : 10/09/2024
Key Details
Sold Price $630,000
Property Type Multi-Family
Sub Type Full Duplex
Listing Status Sold
Purchase Type For Sale
Square Footage 1,131 sqft
Price per Sqft $557
Subdivision Huntington Hills
MLS® Listing ID A2162105
Sold Date 10/09/24
Style Bi-Level,Side by Side
Bedrooms 6
Full Baths 2
Originating Board Calgary
Year Built 1972
Annual Tax Amount $3,671
Tax Year 2024
Lot Size 6,049 Sqft
Acres 0.14
Property Description
Both sides of duplex, one title - mirror image each side....Appliance's are newer stoves, fridge and hood-fan both sides, one side with microwave. All recently painted, newer vinyl plank flooring both sides, newer bathroom fixtures both sides. Floorplan is identical both sides with large living rooms, good size kitchens with eating areas, main floor laundry and very large storage room main floor as well. Loads of natural daylight as per the bilevel style. Three good bedrooms and full washrooms down, good closet and storage space. Please note large lot, great for medium long range rental income and re development potential (all subject to your city approvals). Massive parking in the back as well as additional street parking out front. Time to be a real estate investor? Vacant for your easy possession and the ability to handpick your tenants. This affordable two unit building is perfect for medium to long term redevelopment potential as well, (as mentioned subject to your city approvals).
Location
Province AB
County Calgary
Area Cal Zone N
Zoning R-C2
Direction W
Rooms
Basement Finished, Full
Interior
Interior Features No Animal Home, No Smoking Home, Pantry, Vinyl Windows
Heating Forced Air
Cooling None
Flooring Linoleum, Vinyl Plank
Appliance Electric Stove, Microwave, Range Hood, Refrigerator
Laundry Main Level
Exterior
Garage Off Street, Stall
Garage Description Off Street, Stall
Fence Fenced
Community Features Playground, Pool, Schools Nearby, Shopping Nearby, Sidewalks, Street Lights, Tennis Court(s), Walking/Bike Paths
Roof Type Flat Torch Membrane
Porch Deck, See Remarks
Lot Frontage 55.06
Parking Type Off Street, Stall
Exposure W
Total Parking Spaces 6
Building
Lot Description Back Lane, Few Trees, Landscaped, Private, Rectangular Lot, See Remarks
Foundation Poured Concrete
Architectural Style Bi-Level, Side by Side
Level or Stories One
Structure Type Stucco,Vinyl Siding,Wood Frame
Others
Restrictions None Known
Ownership Private
Read Less Info
Want to know what your home might be worth? Contact us for a FREE valuation!

Our team is ready to help you sell your home for the highest possible price ASAP

"My job is to find and attract mastery-based agents to the office, protect the culture, and make sure everyone is happy! "







