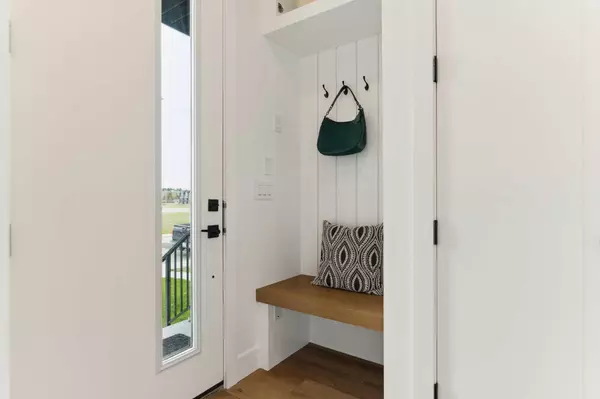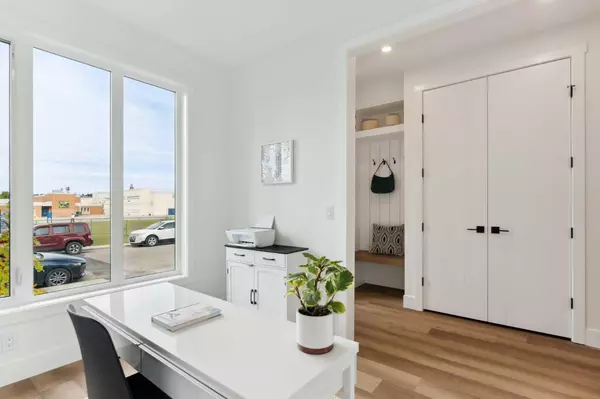$849,900
$849,900
For more information regarding the value of a property, please contact us for a free consultation.
4 Beds
4 Baths
2,034 SqFt
SOLD DATE : 10/09/2024
Key Details
Sold Price $849,900
Property Type Single Family Home
Sub Type Detached
Listing Status Sold
Purchase Type For Sale
Square Footage 2,034 sqft
Price per Sqft $417
Subdivision Bowness
MLS® Listing ID A2167033
Sold Date 10/09/24
Style 2 Storey
Bedrooms 4
Full Baths 3
Half Baths 1
Originating Board Calgary
Year Built 2024
Annual Tax Amount $5,474
Tax Year 2024
Lot Size 3,046 Sqft
Acres 0.07
Property Description
This stunning new home was completed in 2024 and has been thoughtfully designed to accommodate any lifestyle. Located in the heart of Bowness, across from two schools, this property is perfect for a family, young professionals or investor. Featuring 2 living areas, a den, flex space, 4 bedrooms and 3.5 bathrooms with nearly 3,000 square feet of developed space, this beautiful property has ample space for anyone. Upon entering the home you'll find a large front home office space that overlooks the park - making a bright and comfortable working space. The large kitchen features a suite of built-in appliances, an oversized quartz island, timeless white cabinetry and a separate coffee bar. The kitchen has endless storage space and is the central part of the main level - making this the perfect house for entertaining. The dining area is an extension of the kitchen and opens to the expansive living space. A wall of windows and patio doors allows for natural light to flow through the entire main level all day long and the large living area is complete with a gas fireplace surrounded by built-in cabinetry. A two piece bathroom and built-in bench and storage area complete the main level. Wide stairs with iron spindle railing and wood bannister lead to the second level that is flooded with natural light. The resilient vinyl plank flooring flows throughout the entire upper level - making this the perfect home for those with children and pets. The primary suite overlooks the backyard and has a beautiful walk-in closet with built-ins throughout. The large 5pc ensuite features a central soaker tub, fully tiled walk-in shower with 10mm glass and an oversized double vanity with plenty of storage. Two more bedrooms, a flex space that is perfect for a reading nook that overlooks the park, a full bathroom and laundry room with sink complete the second level. The fully developed basement has a wet bar, expansive living area with built-in cabinets and electric fireplace, two storage rooms, a large bedroom and full bathroom! This beautifully designed home is a level above your typical new home - with 9' ceilings, 8' doors, additional windows for added natural light and designer finishes throughout, the home's overall feel and aesthetic is a feeling you don't get in many homes. The double detached garage is perfect for keeping your vehicle and valuables safe all year long and the south-facing backyard is perfect for capturing sunshine! Plenty of builder warranty and new home warranty remain with this move-in ready home. *Floor plans and virtual tour available upon request.
Location
Province AB
County Calgary
Area Cal Zone Nw
Zoning R-C2
Direction N
Rooms
Other Rooms 1
Basement Finished, Full
Interior
Interior Features Bar, No Smoking Home, Quartz Counters, Recessed Lighting, Storage, Vinyl Windows, Wet Bar
Heating Forced Air
Cooling None
Flooring Carpet, Tile, Vinyl Plank
Fireplaces Number 2
Fireplaces Type Electric, Gas
Appliance Bar Fridge, Built-In Oven, Dishwasher, Gas Cooktop, Microwave, Range Hood, Refrigerator, Washer
Laundry Upper Level
Exterior
Garage Double Garage Detached
Garage Spaces 2.0
Garage Description Double Garage Detached
Fence Fenced
Community Features Fishing, Park, Playground, Schools Nearby, Shopping Nearby, Sidewalks, Street Lights, Walking/Bike Paths
Roof Type Asphalt Shingle
Porch Patio
Lot Frontage 25.0
Parking Type Double Garage Detached
Total Parking Spaces 2
Building
Lot Description Back Lane, Back Yard, Lawn, Interior Lot, Landscaped, Level, Private
Foundation Poured Concrete
Architectural Style 2 Storey
Level or Stories Two
Structure Type Wood Frame
Others
Restrictions None Known
Tax ID 95284476
Ownership Private
Read Less Info
Want to know what your home might be worth? Contact us for a FREE valuation!

Our team is ready to help you sell your home for the highest possible price ASAP

"My job is to find and attract mastery-based agents to the office, protect the culture, and make sure everyone is happy! "







