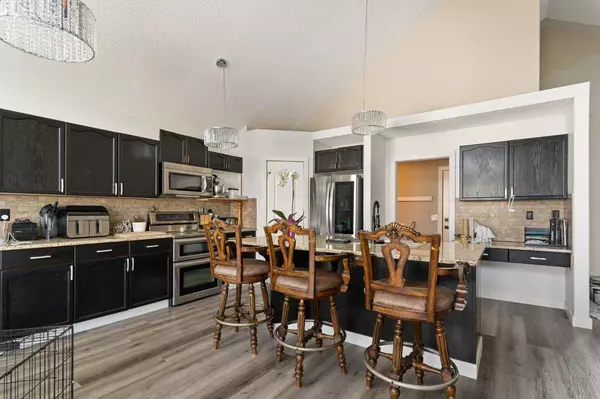$670,000
$700,000
4.3%For more information regarding the value of a property, please contact us for a free consultation.
3 Beds
3 Baths
1,548 SqFt
SOLD DATE : 10/10/2024
Key Details
Sold Price $670,000
Property Type Single Family Home
Sub Type Detached
Listing Status Sold
Purchase Type For Sale
Square Footage 1,548 sqft
Price per Sqft $432
MLS® Listing ID A2148104
Sold Date 10/10/24
Style Bungalow
Bedrooms 3
Full Baths 2
Half Baths 1
Originating Board Calgary
Year Built 1998
Annual Tax Amount $2,608
Tax Year 2023
Lot Size 10,890 Sqft
Acres 0.25
Property Description
Welcome to this 1550 square foot bungalow, perfectly positioned on a quarter-acre lot that combines space and functionality. This residence seamlessly blends modern comforts with timeless features, creating an inviting home that caters to every need.
Upon entering, you’re greeted by an open and airy layout with vinyl plank floors and vaulted ceilings. The ample windows on the back of the house bring in loads of natural light and the new light fixtures matching throughout the house add to the relaxed flow.
The heart of the home is the elegant kitchen, featuring quartz countertops that offer both beauty and durability. This space is designed for both culinary creativity and ease of use, with newer stainless steel appliances and a layout providing ample room for meal preparation and entertaining. Open to the dining and living areas this space perfect for family gatherings or relaxing evenings.
Convenience is paramount in this residence, with everything you need for comfortable living located on the main floor. All bedrooms, bathrooms and laundry located on the main floor.
Alexa smart-home technology enables convenient voice-activated control of various home functions. This forward-thinking feature enhances the overall living experience, adding both convenience and a touch of luxury.
The primary suite is a private retreat boasting a 5-piece marble ensuite that provides a serene space to unwind. And steps from here is the hot tub room with space to enjoy the relaxation those hot bubbles provide any time of the year.
Step outside to the backyard and you'll find a huge yard enclosed with durable PVC fencing, a large deck and cement patio for entertaining and family fun.
In addition to its many features, the home is equipped with a 75-gallon hot water heater, installed in 2023, ensuring ample hot water supply for all your needs. Central air conditioning means comfort indoors all year round and no Poly-B plumbing in this house, it was all removed so nothing to worry about there.
The heated, attached double garage offers ample space and year-round comfort, ensuring your vehicles are protected regardless of the weather. Also in the back yard, the 26 x 23 foot heated shop stands out with its impressive 10-foot doors and 12-foot ceilings. This versatile space is outfitted with 220 amp service, making it ideal for various projects or as a workshop for the discerning hobbyist.
This bungalow offers a blend of classic charm and contemporary conveniences, making it a truly exceptional property. Its comprehensive array of features ensures that it is not only a beautiful place to live but also a functional and comfortable home.
Location
Province AB
County Rocky View County
Zoning R1
Direction W
Rooms
Other Rooms 1
Basement Full, Unfinished
Interior
Interior Features Double Vanity, Open Floorplan, Quartz Counters, Smart Home, Soaking Tub, Vaulted Ceiling(s)
Heating Forced Air, Natural Gas
Cooling Central Air
Flooring Hardwood
Fireplaces Number 1
Fireplaces Type Gas
Appliance Central Air Conditioner, Dishwasher, Electric Range, Refrigerator, Window Coverings
Laundry Main Level
Exterior
Garage 220 Volt Wiring, Additional Parking, Concrete Driveway, Double Garage Attached, Double Garage Detached, Parking Pad, RV Access/Parking
Garage Spaces 4.0
Garage Description 220 Volt Wiring, Additional Parking, Concrete Driveway, Double Garage Attached, Double Garage Detached, Parking Pad, RV Access/Parking
Fence Fenced
Community Features None
Roof Type Asphalt Shingle
Porch Deck, Patio
Lot Frontage 77.73
Parking Type 220 Volt Wiring, Additional Parking, Concrete Driveway, Double Garage Attached, Double Garage Detached, Parking Pad, RV Access/Parking
Total Parking Spaces 8
Building
Lot Description Back Yard, Rectangular Lot
Building Description Vinyl Siding, 23' 1" x 26' 11" heated shop with 10 foot door and 12 foot ceiling
Foundation Poured Concrete
Architectural Style Bungalow
Level or Stories One
Structure Type Vinyl Siding
Others
Restrictions None Known
Ownership Private
Read Less Info
Want to know what your home might be worth? Contact us for a FREE valuation!

Our team is ready to help you sell your home for the highest possible price ASAP

"My job is to find and attract mastery-based agents to the office, protect the culture, and make sure everyone is happy! "







