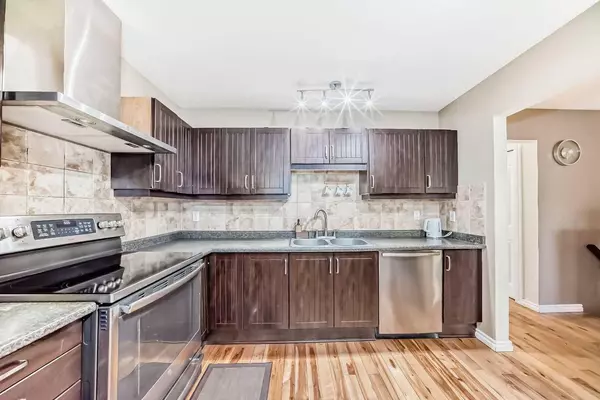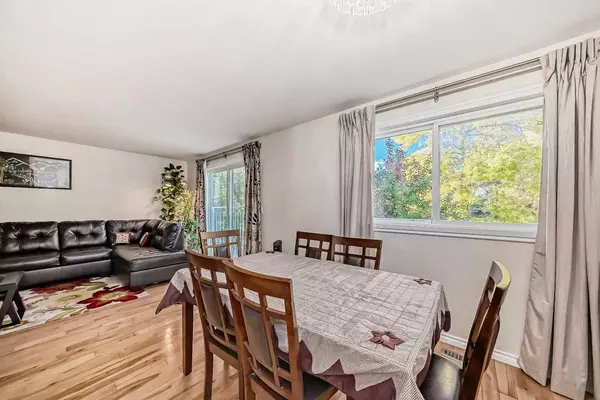$480,000
$449,900
6.7%For more information regarding the value of a property, please contact us for a free consultation.
5 Beds
2 Baths
913 SqFt
SOLD DATE : 10/10/2024
Key Details
Sold Price $480,000
Property Type Single Family Home
Sub Type Semi Detached (Half Duplex)
Listing Status Sold
Purchase Type For Sale
Square Footage 913 sqft
Price per Sqft $525
Subdivision Ranchlands
MLS® Listing ID A2168720
Sold Date 10/10/24
Style Bi-Level,Side by Side
Bedrooms 5
Full Baths 2
Originating Board Calgary
Year Built 1977
Annual Tax Amount $2,510
Tax Year 2024
Lot Size 3,293 Sqft
Acres 0.08
Property Description
Welcome to this stunning listing! This rare 5-bedroom semi-detached home in Ranchlands NW is a true gem. As you step inside, you'll be captivated by the abundance of natural light streaming through the large upstairs windows and above-grade basement windows of this bi-level design.
Upstairs, you'll find beautiful hardwood floors and a spacious living area that opens to a charming flower veranda through a full-length sliding door. The expansive kitchen features stainless steel appliances, ample cupboard space, and a dining area perfect for hosting large gatherings, whether it’s a festive Christmas Eve dinner or an Eid celebration.
Also on the upper level, there’s a 4-piece bathroom and two well-appointed bedrooms, including one that comfortably fits a king-size bed. Both bedrooms boast mirror closet doors, enhancing the brightness and spacious feel.
Heading downstairs, you'll discover a massive bedroom with a walk-in closet and convenient under-the-stair storage. The fourth bedroom offers a large closet, while the fifth bedroom features an IKEA closet, making it an ideal home office. The recently renovated full bathroom in the basement adds to the appeal, along with generous storage space in the laundry area and furnace room.
Outside, the property is beautifully landscaped and fully fenced, featuring lush greenery, a flower garden, a vegetable garden, and a patio for outdoor relaxation. Located just minutes from churches, mosques, and schools, this home is conveniently situated only a 3-minute drive from Crowfoot Train Station and a 2-minute drive from the Crowfoot Shopping Area. With easy access to major highways and streets like Crowchild Trail, Stoney Trail, and Nose Hill Drive, this location is unbeatable.
Opportunities like this don’t come often! Call today for your private showing!
Location
Province AB
County Calgary
Area Cal Zone Nw
Zoning R-CG
Direction N
Rooms
Basement Finished, Full
Interior
Interior Features No Animal Home, No Smoking Home, Storage
Heating Forced Air, Natural Gas
Cooling None
Flooring Carpet, Ceramic Tile, Hardwood
Appliance Dishwasher, Dryer, Electric Stove, Humidifier, Microwave, Range Hood, Refrigerator, Washer, Window Coverings
Laundry In Basement
Exterior
Garage Parking Pad
Garage Description Parking Pad
Fence Fenced
Community Features Golf, Schools Nearby, Shopping Nearby
Roof Type Asphalt Shingle
Porch Patio
Lot Frontage 29.96
Parking Type Parking Pad
Total Parking Spaces 1
Building
Lot Description Back Lane, Rectangular Lot
Foundation Poured Concrete
Architectural Style Bi-Level, Side by Side
Level or Stories Bi-Level
Structure Type Vinyl Siding,Wood Frame
Others
Restrictions None Known
Tax ID 95018778
Ownership Private
Read Less Info
Want to know what your home might be worth? Contact us for a FREE valuation!

Our team is ready to help you sell your home for the highest possible price ASAP

"My job is to find and attract mastery-based agents to the office, protect the culture, and make sure everyone is happy! "







