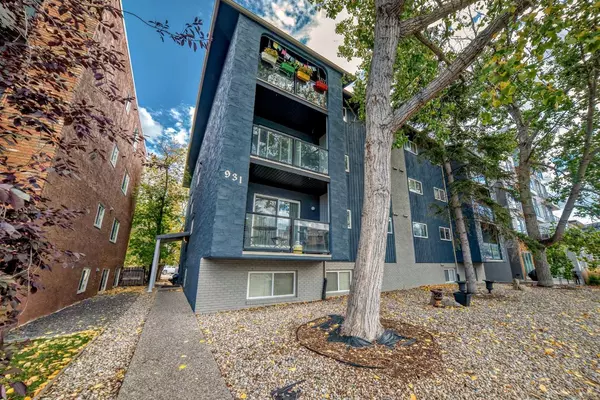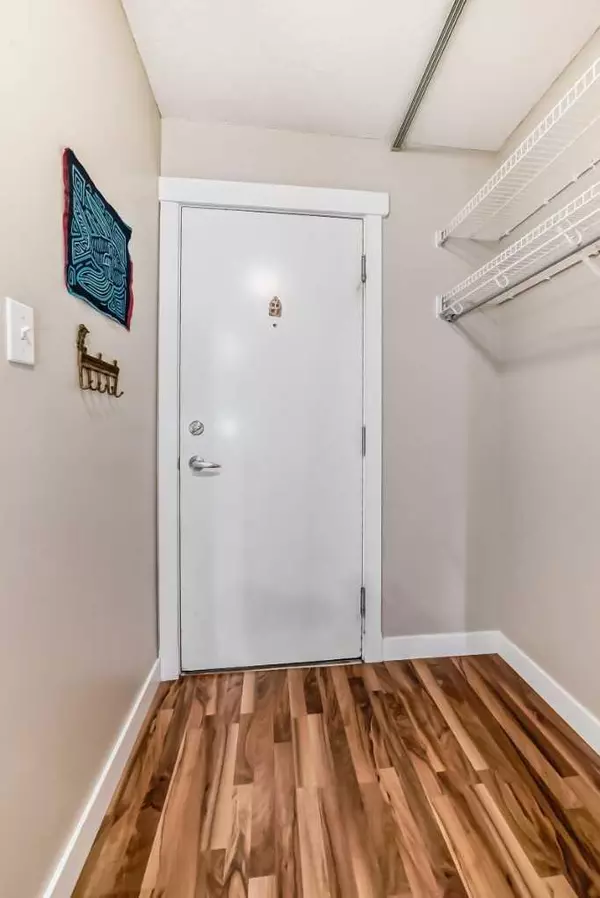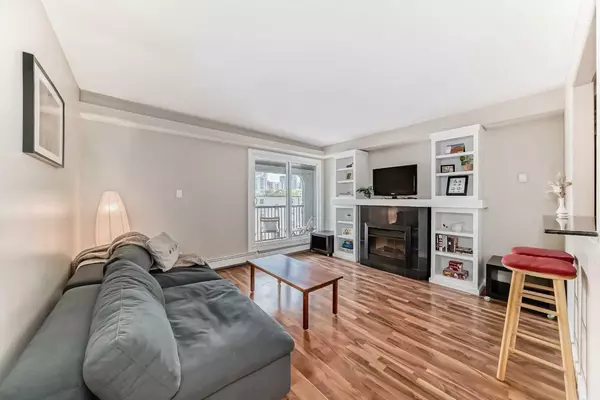$247,500
$249,900
1.0%For more information regarding the value of a property, please contact us for a free consultation.
1 Bed
1 Bath
581 SqFt
SOLD DATE : 10/10/2024
Key Details
Sold Price $247,500
Property Type Condo
Sub Type Apartment
Listing Status Sold
Purchase Type For Sale
Square Footage 581 sqft
Price per Sqft $425
Subdivision Sunnyside
MLS® Listing ID A2167314
Sold Date 10/10/24
Style Low-Rise(1-4)
Bedrooms 1
Full Baths 1
Condo Fees $443/mo
Originating Board Calgary
Year Built 1976
Annual Tax Amount $1,540
Tax Year 2024
Property Description
Welcome to your ideal urban home in this 1-bedroom condo, perfectly located in the heart of the city, in charming Sunnyside. This home features a large living area warmed by the fireplace and flooded with natural light from the South facing balcony, a beautifully maintained kitchen full of stainless steel appliances, and a cozy bedroom with ample storage; this home is everything you need. In Sunnyside you’ll be just steps from all the shops, cafes, and restaurants of Kensington, while also being close to river pathways, Prince’s Island Park and Downtown. Whether you're a first-time buyer or looking to invest, this condo offers an unbeatable lifestyle in a vibrant neighbourhood. Don’t miss your chance to make it yours!
Location
Province AB
County Calgary
Area Cal Zone Cc
Zoning M-CG d72
Direction N
Interior
Interior Features Breakfast Bar, Granite Counters, No Smoking Home, Storage
Heating Baseboard
Cooling None
Flooring Ceramic Tile, Laminate, Vinyl Plank
Fireplaces Number 1
Fireplaces Type Electric
Appliance Dishwasher, Electric Oven, European Washer/Dryer Combination, Microwave, Refrigerator
Laundry In Unit
Exterior
Garage Stall
Garage Description Stall
Community Features Park, Playground, Schools Nearby, Shopping Nearby, Sidewalks, Street Lights, Walking/Bike Paths
Amenities Available Storage, Trash
Porch Balcony(s)
Parking Type Stall
Exposure S
Total Parking Spaces 1
Building
Story 4
Architectural Style Low-Rise(1-4)
Level or Stories Single Level Unit
Structure Type Stucco,Wood Frame,Wood Siding
Others
HOA Fee Include Heat,Insurance,Reserve Fund Contributions,Snow Removal,Trash,Water
Restrictions Board Approval,Pets Allowed
Ownership Private
Pets Description Restrictions, Cats OK, Dogs OK
Read Less Info
Want to know what your home might be worth? Contact us for a FREE valuation!

Our team is ready to help you sell your home for the highest possible price ASAP

"My job is to find and attract mastery-based agents to the office, protect the culture, and make sure everyone is happy! "







