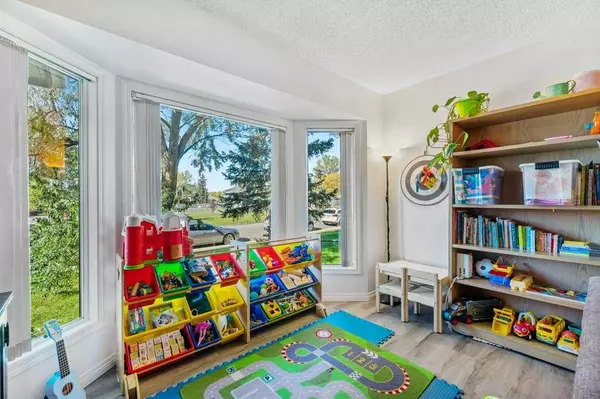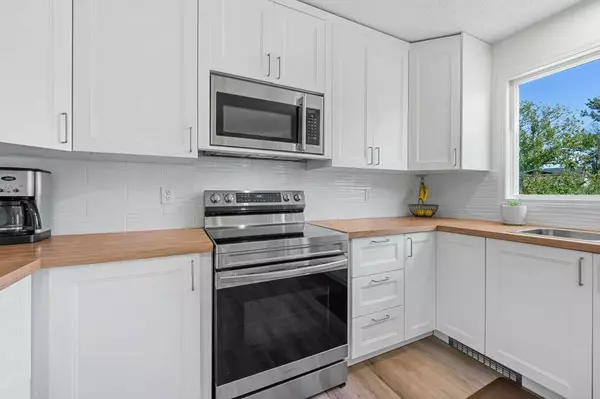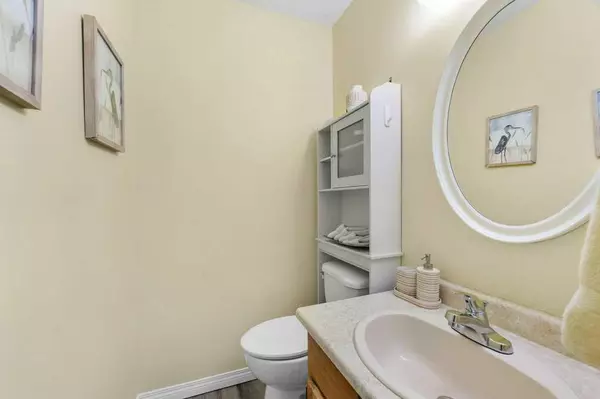$460,000
$435,000
5.7%For more information regarding the value of a property, please contact us for a free consultation.
3 Beds
2 Baths
1,295 SqFt
SOLD DATE : 10/10/2024
Key Details
Sold Price $460,000
Property Type Single Family Home
Sub Type Semi Detached (Half Duplex)
Listing Status Sold
Purchase Type For Sale
Square Footage 1,295 sqft
Price per Sqft $355
Subdivision Falconridge
MLS® Listing ID A2169000
Sold Date 10/10/24
Style 2 Storey,Side by Side
Bedrooms 3
Full Baths 1
Half Baths 1
Originating Board Calgary
Year Built 1981
Annual Tax Amount $2,098
Tax Year 2024
Lot Size 2,927 Sqft
Acres 0.07
Property Description
Welcome to 3 Falsby Place NE, an affordable, two-story half-duplex perfect for first-time buyers or growing families. This well-maintained 3-bedroom, 3-bath home offers 1,200 square feet of comfortable living space on a generous 3,150 square foot lot. Ideally located near major amenities and just minutes from the airport, this home combines convenience and charm with no condo fees.
The main floor features a spacious living area, perfect for family gatherings, while the upper floor offers three bright, generously sized bedrooms. The master bedroom includes an ensuite bath for added privacy. The open-concept kitchen and dining area are ideal for entertaining or everyday family meals.
Outside, the large lot provides ample space for outdoor activities or future landscaping projects. Whether you're hosting a barbecue or simply enjoying the outdoors, the backyard offers plenty of possibilities.
This home is not only affordable but also provides an opportunity for first-time buyers to enjoy the benefits of homeownership without the additional expense of condo fees. The convenient location, just minutes from the airport and major roadways, makes commuting and travel a breeze.
Don't miss your chance to own this incredible home. Schedule a viewing today and see why 3 Falsby Place NE is the perfect place to start your next chapter!Recen upgrade include:-new front door
-new patio door
-updated paint, trim, doors and handles throughout
-solid core doors on kids bedrooms for reduced noise
-brand new flooring with underlay
-new kitchen with expansive cupboard space
-newer S/S dishwasher and stove
-updated lights, switches, and sockets throughout
-new thermostat and wiring to support addition of AC in the future
-upgraded insulation in portions of the basement (cantilevered areas are R31 with R5 reflective foam board insulation)
-basement ceiling in the main area is also now well insulated for sound,
Location
Province AB
County Calgary
Area Cal Zone Ne
Zoning R-cg
Direction W
Rooms
Other Rooms 1
Basement Full, Partially Finished
Interior
Interior Features See Remarks
Heating Forced Air, Natural Gas
Cooling None
Flooring Carpet, Tile, Vinyl
Appliance None
Laundry In Basement
Exterior
Garage Off Street, Parking Pad
Garage Description Off Street, Parking Pad
Fence Fenced
Community Features None
Roof Type Asphalt Shingle
Porch None
Lot Frontage 25.03
Parking Type Off Street, Parking Pad
Total Parking Spaces 2
Building
Lot Description Back Lane
Foundation Poured Concrete
Architectural Style 2 Storey, Side by Side
Level or Stories Two
Structure Type None
Others
Restrictions None Known
Tax ID 95380361
Ownership Private
Read Less Info
Want to know what your home might be worth? Contact us for a FREE valuation!

Our team is ready to help you sell your home for the highest possible price ASAP

"My job is to find and attract mastery-based agents to the office, protect the culture, and make sure everyone is happy! "







