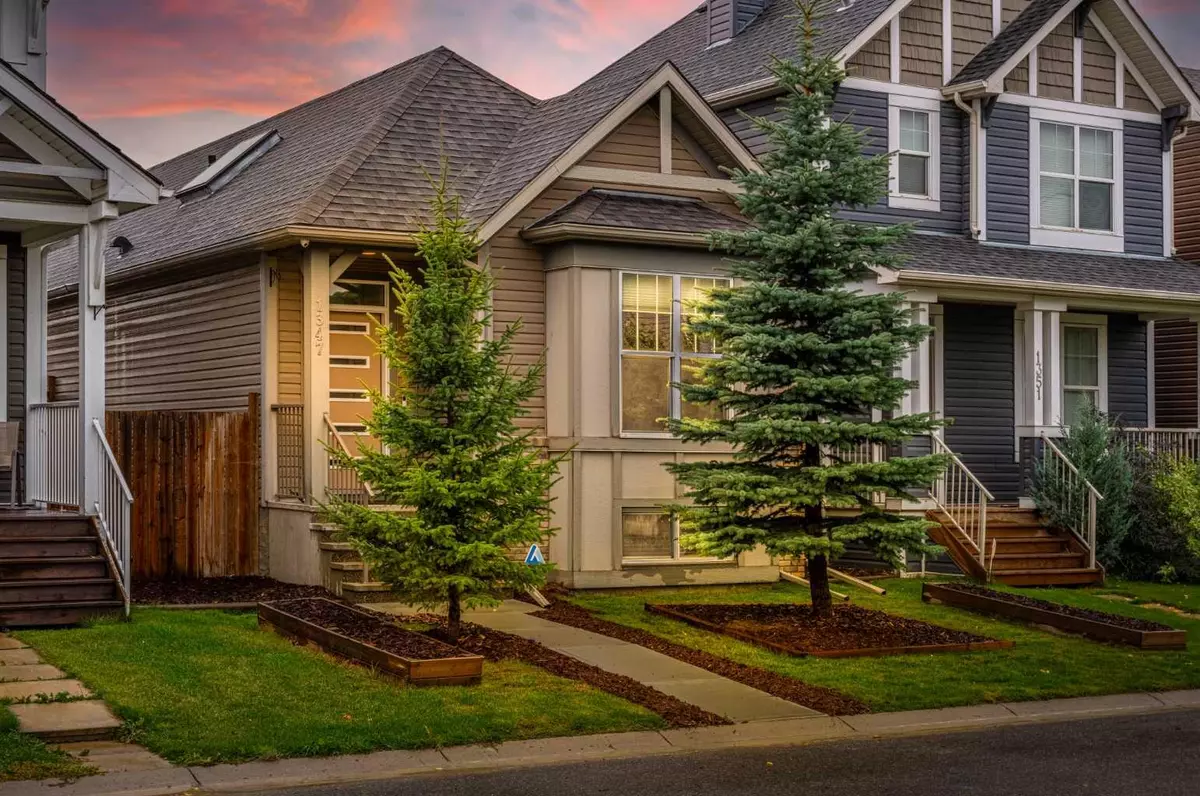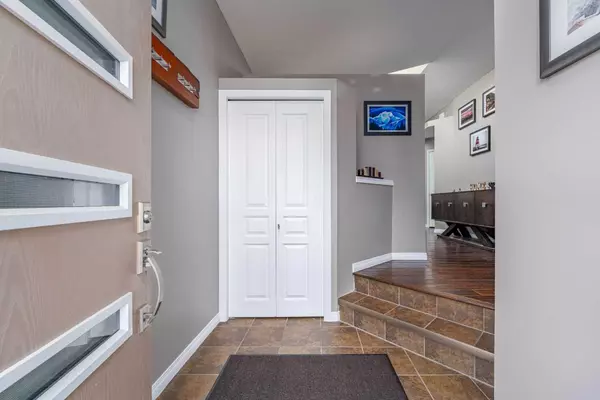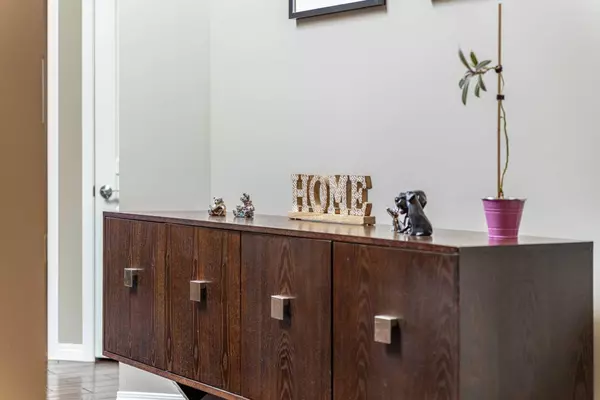$579,900
$579,900
For more information regarding the value of a property, please contact us for a free consultation.
4 Beds
3 Baths
1,023 SqFt
SOLD DATE : 10/10/2024
Key Details
Sold Price $579,900
Property Type Single Family Home
Sub Type Detached
Listing Status Sold
Purchase Type For Sale
Square Footage 1,023 sqft
Price per Sqft $566
Subdivision New Brighton
MLS® Listing ID A2166826
Sold Date 10/10/24
Style Bungalow
Bedrooms 4
Full Baths 2
Half Baths 1
HOA Fees $29/ann
HOA Y/N 1
Originating Board Calgary
Year Built 2010
Annual Tax Amount $3,149
Tax Year 2024
Lot Size 3,067 Sqft
Acres 0.07
Property Description
Show Home Condition! This chic and inviting bungalow-style home will thrill the most discerning buyers with its design and finishing! The open-concept plan is so bright with an oversized skylight and vaulted ceilings, giving such exceptional space to this home. Upgrades galore: hardwood floors throughout main living space, upgraded lighting, new stove & dishwasher, granite counters, Blanco sink with faucet, upgraded pantry door. The living area blends so easily from the kitchen/dining space. The master suite features a stylish fan, plus an updated "spa-like" bathroom with unique sink and countertop. The second bedroom easily lends its use to a home office. The lower level has been professionally finished, with a feature corner stone fireplace, a large recreation area with bar, plus two spacious extra bedrooms and a full bathroom! The sunny west-facing backyard extends your living space, by the perfect patio area for entertaining (with speakers and LED lighting) or just enjoying the warm evenings. RV parking or space for 4 cars on the extended concrete driveway. Galvanized steel gates at rear. New roof and upgraded exterior doors, newer furnace and new hot water tank. This unique home is so exquisite with the high ceilings, angles, and abundance of natural light. It is too special to miss!
Location
Province AB
County Calgary
Area Cal Zone Se
Zoning R-1N
Direction NE
Rooms
Other Rooms 1
Basement Finished, Full
Interior
Interior Features No Smoking Home, Open Floorplan, Pantry, Skylight(s), Vaulted Ceiling(s)
Heating Forced Air
Cooling Central Air
Flooring Carpet, Hardwood, Tile
Fireplaces Number 1
Fireplaces Type Electric, Stone
Appliance Central Air Conditioner, Dishwasher, Dryer, Microwave Hood Fan, Refrigerator, Stove(s), Washer, Window Coverings
Laundry Laundry Room
Exterior
Parking Features Parking Pad
Garage Description Parking Pad
Fence None
Community Features Clubhouse, Park, Playground, Schools Nearby, Shopping Nearby
Amenities Available Other
Roof Type Asphalt Shingle
Porch None
Lot Frontage 26.9
Total Parking Spaces 4
Building
Lot Description Other
Foundation Poured Concrete
Architectural Style Bungalow
Level or Stories One
Structure Type Concrete,Vinyl Siding,Wood Frame
Others
Restrictions None Known
Tax ID 95437466
Ownership Private
Read Less Info
Want to know what your home might be worth? Contact us for a FREE valuation!

Our team is ready to help you sell your home for the highest possible price ASAP

"My job is to find and attract mastery-based agents to the office, protect the culture, and make sure everyone is happy! "







