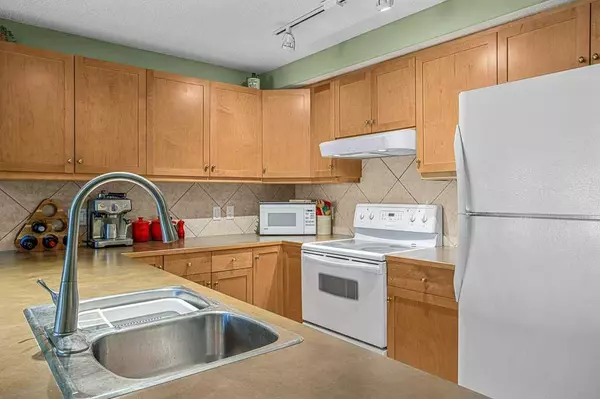$635,000
$648,800
2.1%For more information regarding the value of a property, please contact us for a free consultation.
2 Beds
1 Bath
945 SqFt
SOLD DATE : 10/10/2024
Key Details
Sold Price $635,000
Property Type Condo
Sub Type Apartment
Listing Status Sold
Purchase Type For Sale
Square Footage 945 sqft
Price per Sqft $671
Subdivision Three Sisters
MLS® Listing ID A2147492
Sold Date 10/10/24
Style Low-Rise(1-4)
Bedrooms 2
Full Baths 1
Condo Fees $638/mo
Originating Board Calgary
Year Built 2003
Annual Tax Amount $2,450
Tax Year 2023
Property Description
Discover this pristine 2 bedroom, 1 bath condo in Crossbow, ideal for full-time living or as a vacation retreat. Situated on the serene Bow River and a short bike ride from downtown. This northwest corner unit offers stunning views from every window and has no units on above. The open-concept kitchen and living area feature a spacious eating bar, perfect for entertaining. Enjoy summer barbecues on the deck with afternoon and evening sun, and cozy up by the fireplace during winter. This condo includes a heated underground titled parking spot and a storage locker. Crossbow Place boasts a vibrant community atmosphere with amenities such as an onsite gym, hot tub, and a large recreational room equipped with pool tables, air hockey, a movie area, and a grand fireplace. Condo fees cover all utilities minus electricity. Schedule your viewing today!
Location
Province AB
County Bighorn No. 8, M.d. Of
Zoning Res
Direction W
Interior
Interior Features Breakfast Bar, Elevator, Laminate Counters
Heating In Floor
Cooling None
Flooring Carpet, Ceramic Tile
Fireplaces Number 1
Fireplaces Type Gas
Appliance Dishwasher, Dryer, Electric Stove, Refrigerator, Washer
Laundry In Unit
Exterior
Garage Underground
Garage Description Underground
Community Features Clubhouse, Schools Nearby, Street Lights, Walking/Bike Paths
Amenities Available Clubhouse, Fitness Center, Spa/Hot Tub
Porch Balcony(s)
Parking Type Underground
Exposure W
Total Parking Spaces 1
Building
Story 4
Architectural Style Low-Rise(1-4)
Level or Stories Single Level Unit
Structure Type Stucco,Wood Siding
Others
HOA Fee Include Amenities of HOA/Condo,Gas,Heat,Insurance,Professional Management,Reserve Fund Contributions,Sewer,Snow Removal,Water
Restrictions None Known
Tax ID 56487462
Ownership Private
Pets Description Call
Read Less Info
Want to know what your home might be worth? Contact us for a FREE valuation!

Our team is ready to help you sell your home for the highest possible price ASAP

"My job is to find and attract mastery-based agents to the office, protect the culture, and make sure everyone is happy! "







