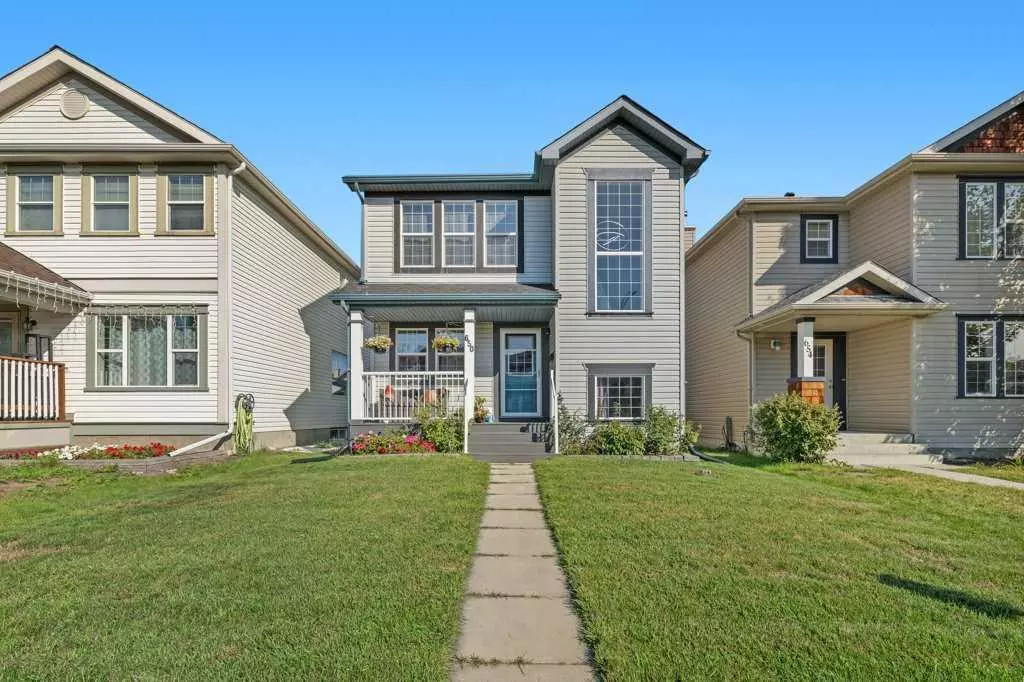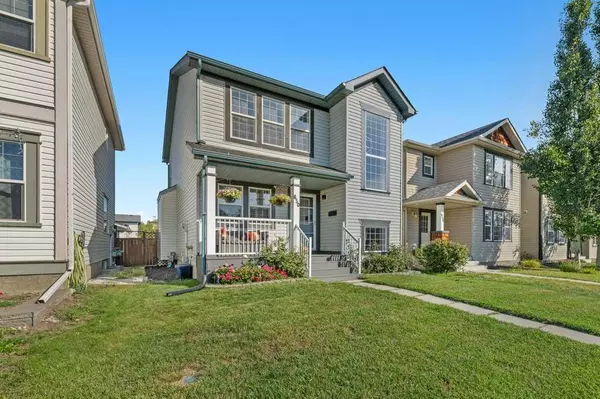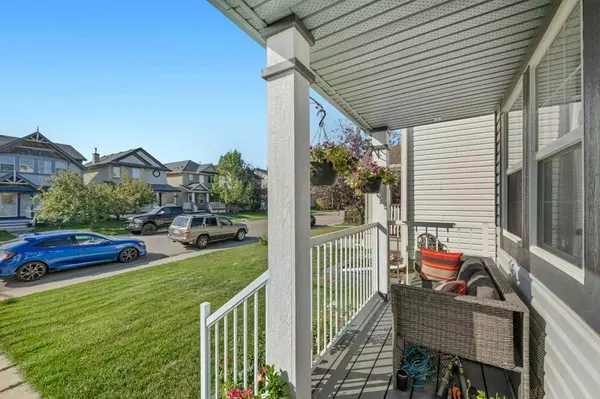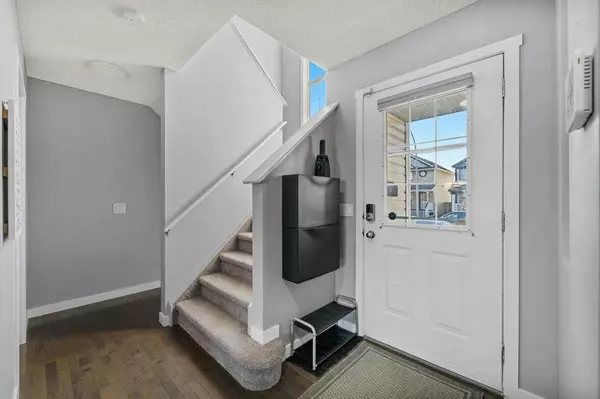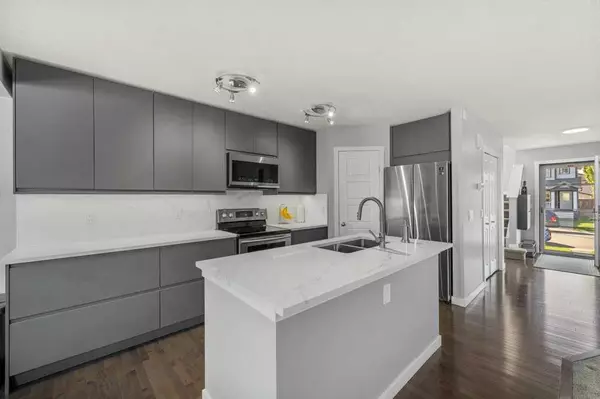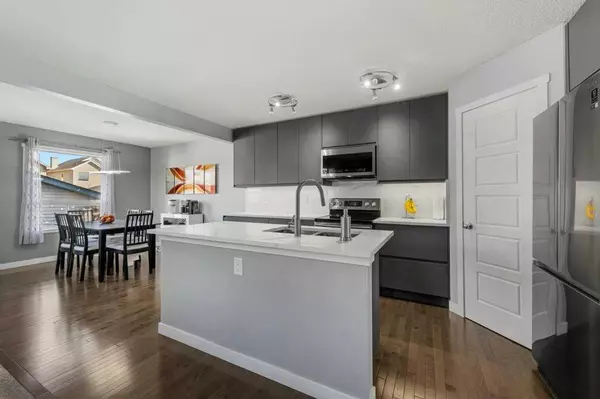$620,000
$619,900
For more information regarding the value of a property, please contact us for a free consultation.
4 Beds
4 Baths
1,622 SqFt
SOLD DATE : 10/10/2024
Key Details
Sold Price $620,000
Property Type Single Family Home
Sub Type Detached
Listing Status Sold
Purchase Type For Sale
Square Footage 1,622 sqft
Price per Sqft $382
Subdivision Evergreen
MLS® Listing ID A2168470
Sold Date 10/10/24
Style 2 Storey
Bedrooms 4
Full Baths 3
Half Baths 1
Originating Board Calgary
Year Built 2004
Annual Tax Amount $3,369
Tax Year 2024
Lot Size 3,250 Sqft
Acres 0.07
Property Description
Welcome to this beautiful 2-storey home, offering over 2,300sq.ft. of living space in the desirable community of Evergreen. Located on a quiet street, this home combines charm, modern updates, and functional living spaces—perfect for families or those who love to entertain.
As you approach, you'll be greeted by beautiful landscaping and a front veranda, creating a warm and welcoming curb appeal. Step inside to a spacious foyer, leading to a bright living room that flows effortlessly into a cozy dining area. The heart of the home is the stunning gourmet kitchen, featuring stainless steel appliances, quartz countertops, and updated lighting—making it a true chef's delight. The main level also offers a convenient 2-piece bathroom and a dedicated office space, ideal for working from home.
Upstairs, you'll find three generously sized bedrooms, including the luxurious primary suite with its own 4-piece en-suite complete with jetted tub. An additional 4-piece guest bathroom completes the upper level, offering ample space for family or guests.
The fully finished basement adds even more value, boasting a fourth bedroom, a 3-piece bathroom, and a large recreation room perfect for movie nights or entertaining. A convenient dry bar makes hosting guests a breeze, and the laundry room is well-positioned for practical use.
Step outside to your private backyard oasis, where you'll enjoy a beautiful deck perfect for summer BBQs. The oversized double detached garage is not only insulated and heated, but also equipped with 220V wiring—ideal for hobbyists or additional storage.
With its thoughtful layout, modern finishes, and prime location close to schools, parks, and amenities, this Evergreen home is ready for its next family to enjoy. Don't miss out on this gem—schedule your showing today!
Location
Province AB
County Calgary
Area Cal Zone S
Zoning R-G
Direction S
Rooms
Other Rooms 1
Basement Finished, Full
Interior
Interior Features Central Vacuum
Heating Forced Air, Natural Gas
Cooling None
Flooring Carpet, Hardwood, Laminate
Appliance Dishwasher, Dryer, Electric Range, Garage Control(s), Microwave Hood Fan, Refrigerator, Washer, Water Softener, Window Coverings
Laundry In Basement, Laundry Room
Exterior
Parking Features 220 Volt Wiring, Alley Access, Double Garage Detached, Heated Garage, Insulated, Oversized
Garage Spaces 2.0
Garage Description 220 Volt Wiring, Alley Access, Double Garage Detached, Heated Garage, Insulated, Oversized
Fence Fenced
Community Features Park, Playground, Schools Nearby, Shopping Nearby, Sidewalks, Street Lights, Walking/Bike Paths
Roof Type Asphalt Shingle
Porch Deck, Rear Porch
Lot Frontage 29.99
Total Parking Spaces 2
Building
Lot Description Back Lane, Back Yard, Front Yard, Landscaped, Rectangular Lot
Foundation Poured Concrete
Architectural Style 2 Storey
Level or Stories Two
Structure Type Vinyl Siding,Wood Frame
Others
Restrictions Utility Right Of Way
Tax ID 95302122
Ownership Private
Read Less Info
Want to know what your home might be worth? Contact us for a FREE valuation!

Our team is ready to help you sell your home for the highest possible price ASAP
"My job is to find and attract mastery-based agents to the office, protect the culture, and make sure everyone is happy! "


