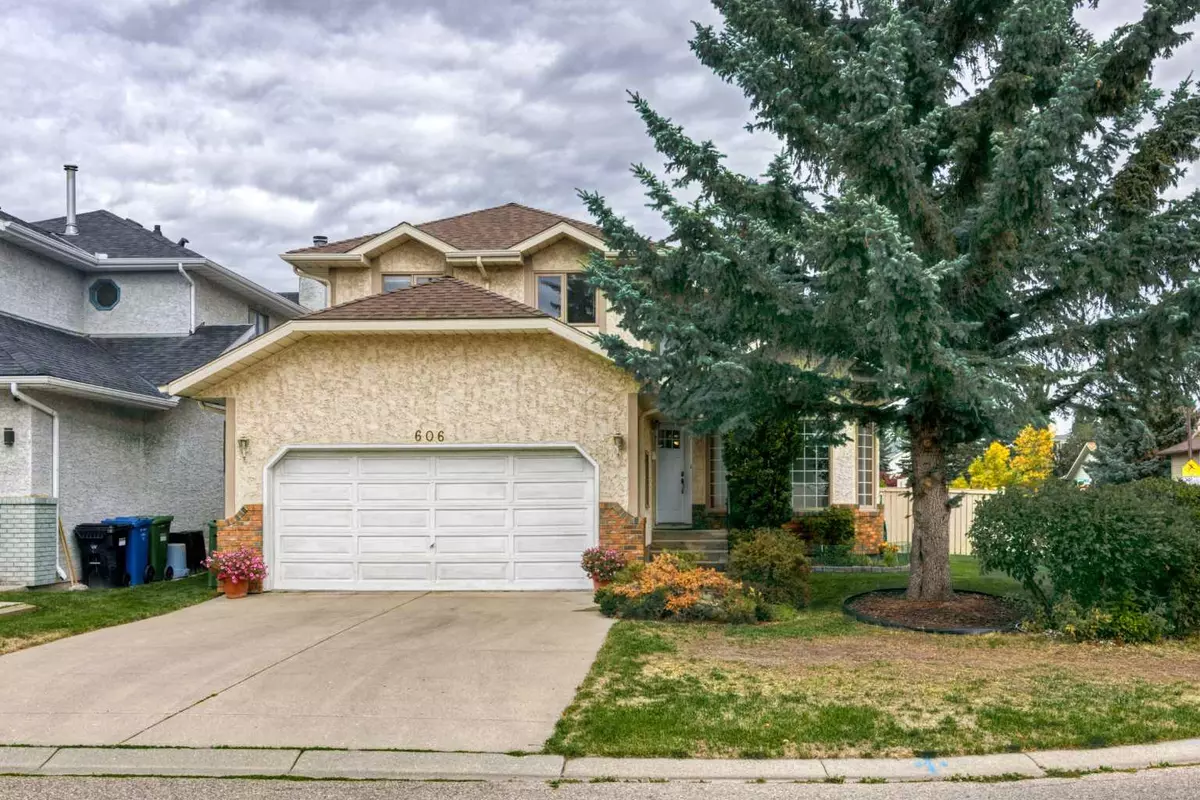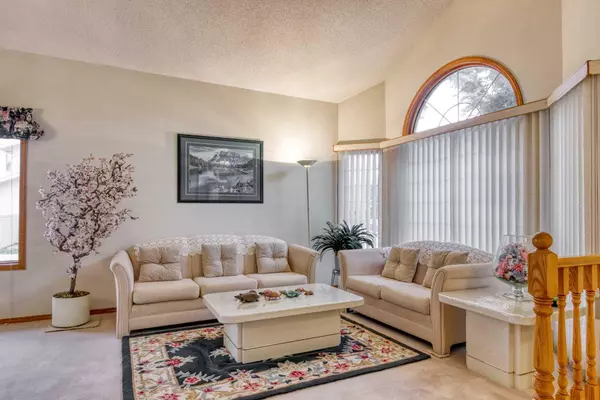$725,000
$719,900
0.7%For more information regarding the value of a property, please contact us for a free consultation.
4 Beds
3 Baths
2,162 SqFt
SOLD DATE : 10/10/2024
Key Details
Sold Price $725,000
Property Type Single Family Home
Sub Type Detached
Listing Status Sold
Purchase Type For Sale
Square Footage 2,162 sqft
Price per Sqft $335
Subdivision Hawkwood
MLS® Listing ID A2168632
Sold Date 10/10/24
Style 2 Storey Split
Bedrooms 4
Full Baths 2
Half Baths 1
Originating Board Calgary
Year Built 1989
Annual Tax Amount $3,914
Tax Year 2024
Lot Size 5,651 Sqft
Acres 0.13
Property Description
Welcome to this well-maintained 2 Storey Split Home by the original owner in the corner lot (no sidewalks) that features 4 Bedrooms, 2.5 Baths with 2,162 square feet of well-living space located in the mature community of Hawkwood! | Recent upgrades: Front Door (2023), Humidifier (2023), Deck & Patio (2022), Newer Garage Opener, Newly Painted Fence | High Vaulted Ceiling in Foyer & Living Room | Skylight at Upper-Level Landing | Double Attached Garage | Upon entry, you are greeted by the bright foyer that leads into the spacious and airy 16-foot vaulted ceiling Formal Living and Dining Room. The sunny southeast-facing Living Room offers a large bay window that introduces lots of sunlight. The Kitchen offers a center island, a pantry, and plenty of cabinets for storage. The Large Family room with a wood-burning fireplace and built-in shelving. Through the Breakfast Nook to the fenced Backyard. The main floor is finished with a main floor Bedroom that can be used as an office, and a half Bath with Laundry facilities. Going up you’ll find a skylight in the landing. A spacious Master retreat with a 4 pc Ensuite bathroom (jetted tub), and walk-in closet. 2 additional good-sized Bedrooms and a 5 pc full Bath (double vanity) to finish this level. The unfinished Basement is ready for your personal touch, offering limitless potential! Enjoy the outdoor living in the landscaped and treed Backyard with the newer composite Deck and Patio. Walking distance to Parks and Hawkwood Playgrounds. And only a five-minute walk to the bus station that takes you to the Crowfoot C-train station and Northland Mall. Close to St. Maria Goretti School, Hawkwood School, a variety of Restaurants, and Crowfoot Shopping Centre. Easy access to Country Hills Blvd, Sarcee Trail, and Stoney Trail. Come and see this beauty now!
Location
Province AB
County Calgary
Area Cal Zone Nw
Zoning R-CG
Direction S
Rooms
Other Rooms 1
Basement Full, Unfinished
Interior
Interior Features Bookcases, Ceiling Fan(s), Closet Organizers, Double Vanity, Jetted Tub, Kitchen Island, Pantry, Skylight(s), Vaulted Ceiling(s)
Heating Forced Air, Natural Gas
Cooling None
Flooring Carpet, Ceramic Tile
Fireplaces Number 1
Fireplaces Type Wood Burning
Appliance Dishwasher, Dryer, Electric Stove, Garage Control(s), Refrigerator, Washer, Window Coverings
Laundry Main Level
Exterior
Garage Double Garage Attached
Garage Spaces 2.0
Garage Description Double Garage Attached
Fence Fenced
Community Features Park, Playground, Schools Nearby, Shopping Nearby
Roof Type Asphalt Shingle
Porch Deck
Lot Frontage 36.98
Parking Type Double Garage Attached
Total Parking Spaces 2
Building
Lot Description Back Yard, Corner Lot, Front Yard, Landscaped
Foundation Poured Concrete
Architectural Style 2 Storey Split
Level or Stories Two
Structure Type Stone,Stucco,Wood Frame
Others
Restrictions None Known
Tax ID 95081685
Ownership Private
Read Less Info
Want to know what your home might be worth? Contact us for a FREE valuation!

Our team is ready to help you sell your home for the highest possible price ASAP

"My job is to find and attract mastery-based agents to the office, protect the culture, and make sure everyone is happy! "







