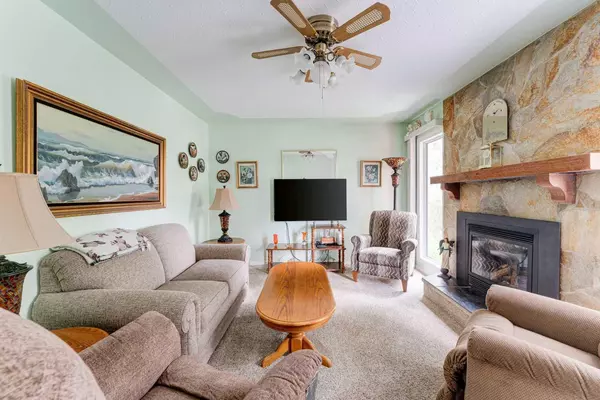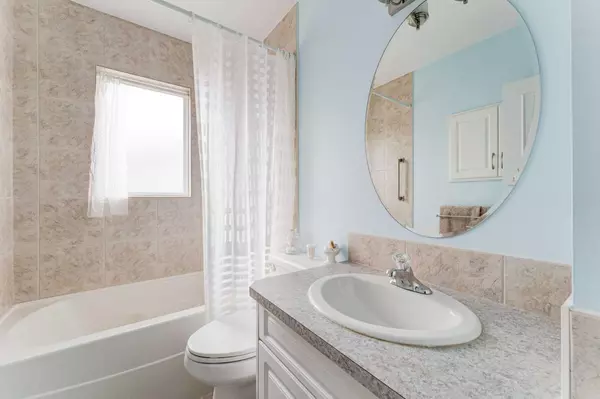$565,000
$575,000
1.7%For more information regarding the value of a property, please contact us for a free consultation.
3 Beds
1 Bath
870 SqFt
SOLD DATE : 10/10/2024
Key Details
Sold Price $565,000
Property Type Single Family Home
Sub Type Detached
Listing Status Sold
Purchase Type For Sale
Square Footage 870 sqft
Price per Sqft $649
Subdivision Bowness
MLS® Listing ID A2169082
Sold Date 10/10/24
Style Bungalow
Bedrooms 3
Full Baths 1
Originating Board Calgary
Year Built 1962
Annual Tax Amount $2,493
Tax Year 2024
Lot Size 5,564 Sqft
Acres 0.13
Property Description
Welcome to your future home in the charming community of Bowness! This meticulously maintained bungalow offers a perfect blend of comfort and functionality, ideal for first-time home buyers, investors, or developers.
Featuring 3 bedrooms and a versatile den downstairs, this home is designed to meet all your needs. The newly updated furnace, hot water tank, and windows ensure year-round comfort and efficiency. The welcoming living area is anchored by a cozy gas fireplace, perfect for those chilly evenings.
Step through the new front door and into a bright, airy space with French doors leading from the kitchen to a generous deck—perfect for outdoor dining or simply relaxing. The landscaped yard is a delightful retreat, complete with a firepit for gathering on cool nights.
The oversized garage and additional workshop provide ample space for your projects and storage needs, while the RV parking ensures convenience for your recreational vehicle.
Situated close to schools, the river, parks, biking trails, shopping, and with easy access to Stony Trail, this home offers a blend of convenience and tranquility. Don’t miss out on this fantastic opportunity to own a well-rounded property in a sought-after neighborhood. Schedule your viewing today and envision the possibilities!
Location
Province AB
County Calgary
Area Cal Zone Nw
Zoning R-CG
Direction E
Rooms
Basement Finished, Full
Interior
Interior Features Ceiling Fan(s), Central Vacuum, Crown Molding, See Remarks, Separate Entrance
Heating High Efficiency, Fireplace(s), Forced Air
Cooling None
Flooring Carpet, Linoleum
Fireplaces Number 1
Fireplaces Type Gas
Appliance Dishwasher, Electric Stove, Freezer, Garage Control(s), Microwave, Refrigerator, Washer/Dryer, Water Softener, Window Coverings
Laundry In Basement
Exterior
Garage Double Garage Detached, Off Street, Parking Pad, RV Access/Parking
Garage Spaces 2.0
Garage Description Double Garage Detached, Off Street, Parking Pad, RV Access/Parking
Fence Fenced
Community Features Fishing, Golf, Park, Playground, Schools Nearby, Shopping Nearby, Sidewalks, Street Lights, Walking/Bike Paths
Roof Type Asphalt Shingle
Porch Deck, Front Porch, Patio
Lot Frontage 48.36
Parking Type Double Garage Detached, Off Street, Parking Pad, RV Access/Parking
Total Parking Spaces 6
Building
Lot Description Back Lane, Back Yard, Creek/River/Stream/Pond, Dog Run Fenced In, Fruit Trees/Shrub(s), Front Yard, Lawn, Garden, Landscaped, Street Lighting, See Remarks, Treed
Foundation Brick/Mortar
Architectural Style Bungalow
Level or Stories One
Structure Type Brick,Concrete,Stucco
Others
Restrictions None Known
Tax ID 95469134
Ownership Private
Read Less Info
Want to know what your home might be worth? Contact us for a FREE valuation!

Our team is ready to help you sell your home for the highest possible price ASAP

"My job is to find and attract mastery-based agents to the office, protect the culture, and make sure everyone is happy! "







