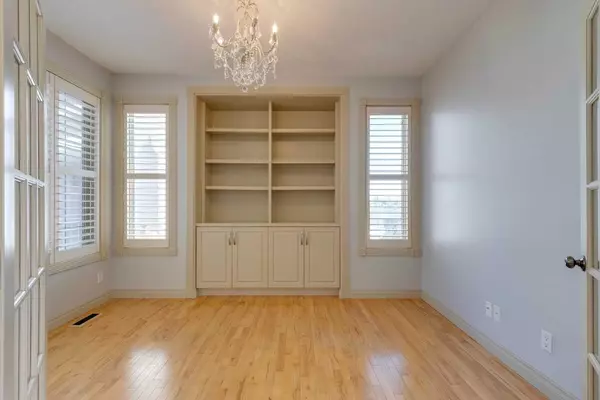$890,000
$924,900
3.8%For more information regarding the value of a property, please contact us for a free consultation.
5 Beds
4 Baths
2,413 SqFt
SOLD DATE : 10/10/2024
Key Details
Sold Price $890,000
Property Type Single Family Home
Sub Type Detached
Listing Status Sold
Purchase Type For Sale
Square Footage 2,413 sqft
Price per Sqft $368
Subdivision Royal Oak
MLS® Listing ID A2162052
Sold Date 10/10/24
Style 2 Storey
Bedrooms 5
Full Baths 3
Half Baths 1
Originating Board Calgary
Year Built 2003
Annual Tax Amount $5,513
Tax Year 2024
Lot Size 6,684 Sqft
Acres 0.15
Property Description
Welcome to this luxury gem located in the heart of Royal Oak! A stunning 5 bedroom home located on a quiet Cul-de-sac! Air conditioned home with walk-Out basement onto poured concrete patio that Leads to a huge Pie-shaped south-facing backyard with wonderful landscaping, gazebo, Hot Tub, fire pit and shed. South-facing windows with high quality window blinds, Main floor den/office with french doors, spacious dining room and living room with gas fireplace. Large island in kitchen that has a spacious corner pantry! Granite countertops in kitchen and a half-bath. California Shutters or Hunter Douglas Blinds on all windows! Upstairs you will find an amazing view from the master bedroom and 2nd bedroom! Large bonus room upstairs! 3 Bedrooms Upstairs and 2 in the Lower Walk Out Level! All bedrooms in the home are spacious! California closets in all upstairs bedrooms and hall closet! Over 3300 Sq Ft of living area in this home! Garage is Insulated, drywalled and painted. This home also comes with double hot water tank! This home is walking distance to Royal Oak Elementary School (K-4) & William D. Pratt School (5-9) and is a convenient location to the YMCA, Shopping, Restaurants, Major routes to Airport, Mountains & all directions, Public Transportation, and So Much More!
Location
Province AB
County Calgary
Area Cal Zone Nw
Zoning R-C1
Direction NW
Rooms
Other Rooms 1
Basement Separate/Exterior Entry, Finished, Full, Walk-Out To Grade
Interior
Interior Features Bookcases, Breakfast Bar, Central Vacuum, Closet Organizers, Granite Counters, High Ceilings, Kitchen Island, No Animal Home, No Smoking Home, Open Floorplan, Pantry, Separate Entrance, Walk-In Closet(s)
Heating Forced Air, Natural Gas
Cooling Central Air
Flooring Carpet, Hardwood, Tile
Fireplaces Number 1
Fireplaces Type Gas, Living Room, Mantle
Appliance Central Air Conditioner, Dishwasher, Dryer, Electric Stove, Garage Control(s), Microwave, Range Hood, Refrigerator, Washer, Window Coverings
Laundry Laundry Room
Exterior
Garage Double Garage Attached
Garage Spaces 2.0
Garage Description Double Garage Attached
Fence Fenced
Community Features Lake, Park, Playground, Pool, Schools Nearby, Shopping Nearby, Sidewalks, Street Lights, Tennis Court(s), Walking/Bike Paths
Roof Type Asphalt Shingle
Porch Balcony(s), Deck
Lot Frontage 28.45
Parking Type Double Garage Attached
Exposure NW
Total Parking Spaces 4
Building
Lot Description Cul-De-Sac, Fruit Trees/Shrub(s), Lawn, Irregular Lot, Landscaped, Many Trees
Foundation Poured Concrete
Architectural Style 2 Storey
Level or Stories Two
Structure Type Stucco
Others
Restrictions Utility Right Of Way
Ownership Private
Read Less Info
Want to know what your home might be worth? Contact us for a FREE valuation!

Our team is ready to help you sell your home for the highest possible price ASAP

"My job is to find and attract mastery-based agents to the office, protect the culture, and make sure everyone is happy! "







