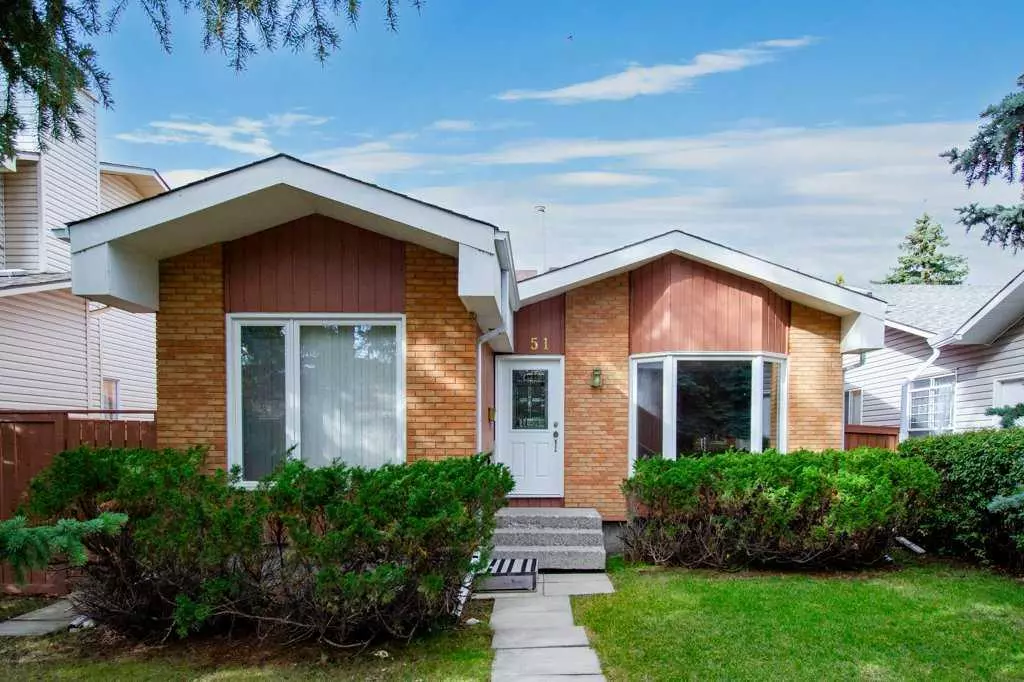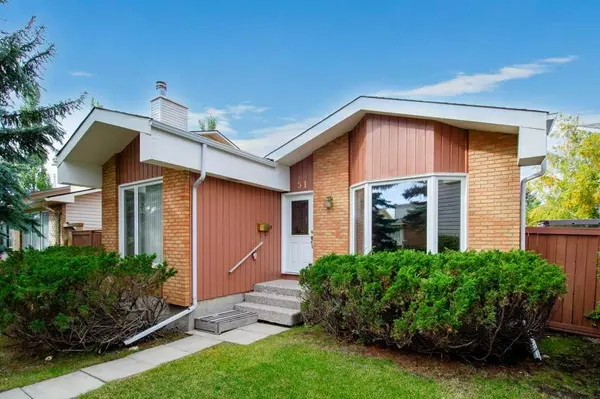$565,000
$549,900
2.7%For more information regarding the value of a property, please contact us for a free consultation.
3 Beds
2 Baths
1,178 SqFt
SOLD DATE : 10/10/2024
Key Details
Sold Price $565,000
Property Type Single Family Home
Sub Type Detached
Listing Status Sold
Purchase Type For Sale
Square Footage 1,178 sqft
Price per Sqft $479
Subdivision Woodbine
MLS® Listing ID A2169037
Sold Date 10/10/24
Style 4 Level Split
Bedrooms 3
Full Baths 2
Originating Board Calgary
Year Built 1980
Annual Tax Amount $3,136
Tax Year 2024
Lot Size 4,402 Sqft
Acres 0.1
Property Description
Welcome to this well cared for 4 level split home, offering 1178 sq ft of living space, a perfect opportunity to enter the market at an affordable price! With great curb appeal, this lovely property features numerous updates, including newer flooring on the main level, replaced windows and doors (2015), a newer furnace (2015), a hot water tank (2021), and roof shingles (2017). The generous layout starts with a bright living room that welcomes you through a sunny bay window. The adjacent kitchen boasts beautiful cupboards, stainless steel appliances, and ample storage space, along with a separate dining area featuring a large window, ideal for family meals. Upstairs, you’ll find the primary bedroom with a 4 piece ensuite, plus two additional bedrooms and a second 4 piece bath. The third level features a spacious rec room, while the fourth level offers an unfinished basement area perfect for storage, complete with a washer and dryer. Step outside to enjoy the west facing backyard, which includes a large deck perfect for summer gatherings. The fully fenced private yard also features an oversized double detached garage and a large shed, providing plenty of additional storage. Located close to all amenities including schools, parks, and Southcentre Shopping Mall, this home is just a 10 minute drive to Costco and only 40 minutes to the mountains. With quick access to Macleod Trail and the Southwest Ring Road, you'll love the convenience of this fantastic location. Don’t miss out, book your private showing today!
Location
Province AB
County Calgary
Area Cal Zone S
Zoning R-CG
Direction NE
Rooms
Other Rooms 1
Basement Full, Partially Finished
Interior
Interior Features Ceiling Fan(s), Pantry, Storage
Heating Forced Air, Natural Gas
Cooling None
Flooring Carpet, Laminate, Linoleum, Tile
Appliance Dishwasher, Dryer, Electric Stove, Garage Control(s), Range Hood, Refrigerator, Washer, Window Coverings
Laundry In Basement
Exterior
Garage Double Garage Detached
Garage Spaces 2.0
Garage Description Double Garage Detached
Fence Fenced
Community Features Park, Playground, Schools Nearby, Shopping Nearby, Sidewalks, Walking/Bike Paths
Roof Type Asphalt Shingle
Porch Deck
Lot Frontage 12.21
Parking Type Double Garage Detached
Total Parking Spaces 2
Building
Lot Description Back Lane, Rectangular Lot
Foundation Poured Concrete
Architectural Style 4 Level Split
Level or Stories 4 Level Split
Structure Type Brick,Wood Frame
Others
Restrictions None Known
Tax ID 95344503
Ownership Private
Read Less Info
Want to know what your home might be worth? Contact us for a FREE valuation!

Our team is ready to help you sell your home for the highest possible price ASAP

"My job is to find and attract mastery-based agents to the office, protect the culture, and make sure everyone is happy! "







