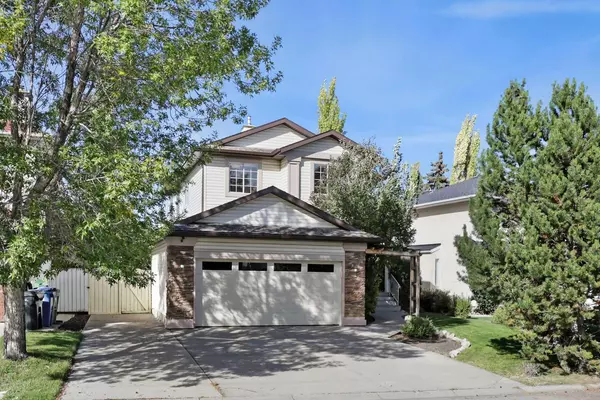$943,400
$939,999
0.4%For more information regarding the value of a property, please contact us for a free consultation.
4 Beds
4 Baths
2,108 SqFt
SOLD DATE : 10/10/2024
Key Details
Sold Price $943,400
Property Type Single Family Home
Sub Type Detached
Listing Status Sold
Purchase Type For Sale
Square Footage 2,108 sqft
Price per Sqft $447
Subdivision Signal Hill
MLS® Listing ID A2168764
Sold Date 10/10/24
Style 2 Storey
Bedrooms 4
Full Baths 3
Half Baths 1
Originating Board Calgary
Year Built 1995
Annual Tax Amount $4,974
Tax Year 2024
Lot Size 6,103 Sqft
Acres 0.14
Property Description
Located in the sought after community of Signal Hill and on a quiet cul-de-sac, this stunning two-storey home offers an impressive 3,109 sq ft of living space across three levels, featuring 4 bedrooms and 3.5 bathrooms.
UPPER FLOORT RETREAT: Master Suite: Bathed in natural light, the master bedroom boasts a luxurious 5-piece ensuite and an enormous walk-in closet. Additional Bedrooms: Two more bedrooms on the upper level provide comfort and privacy for family and guests. Additional Features: A second 4-piece bathroom and a versatile bonus room or office complete this level.
MAIN FLOOR HIGHLIGHTS: Upon entering the welcoming foyer, you are drawn into the spacious dining area. The open-concept kitchen and living room are bathed in natural light from large windows. The kitchen is a chef's dream, featuring a massive island with seating, dual ovens, a bar fridge, abundant counter space, and a cozy gas fireplace, making it perfect for entertaining.
BASEMENT COMFORT: The finished basement is designed for relaxation, with a spacious recreational room that’s ideal for gatherings. It also includes: A large bedroom with a walk-in closet and a 4-piece bathroom. Additional features include a wine room, a second gas fireplace, and ample storage.
ADDITIONAL FEATURES:
Furnace replaced in 2021, Air conditioning installed in 2022, Hot tub, RV parking pad in the backyard, Shed, Oversized driveway with parking for 3 cars.
This home combines luxury and practicality, making it perfect for both relaxation and entertaining.
Location
Province AB
County Calgary
Area Cal Zone W
Zoning R-CG
Direction S
Rooms
Other Rooms 1
Basement Finished, Full
Interior
Interior Features Central Vacuum, Closet Organizers, No Smoking Home, Walk-In Closet(s)
Heating Fireplace(s), Forced Air, Natural Gas
Cooling Central Air
Flooring Carpet, Hardwood, Tile
Fireplaces Number 2
Fireplaces Type Gas
Appliance Bar Fridge, Central Air Conditioner, Dishwasher, Garage Control(s), Microwave, Oven-Built-In, Refrigerator, Stove(s), Washer/Dryer, Window Coverings
Laundry Main Level
Exterior
Garage Additional Parking, Double Garage Attached, Parking Pad, RV Access/Parking
Garage Spaces 2.0
Garage Description Additional Parking, Double Garage Attached, Parking Pad, RV Access/Parking
Fence Fenced
Community Features Schools Nearby, Shopping Nearby
Roof Type Asphalt Shingle
Porch Deck
Lot Frontage 54.1
Parking Type Additional Parking, Double Garage Attached, Parking Pad, RV Access/Parking
Total Parking Spaces 7
Building
Lot Description Back Lane, Back Yard, Cul-De-Sac, Front Yard, Landscaped, Rectangular Lot
Foundation Poured Concrete
Architectural Style 2 Storey
Level or Stories Two
Structure Type Vinyl Siding,Wood Frame
Others
Restrictions None Known
Tax ID 95367891
Ownership REALTOR®/Seller; Realtor Has Interest
Read Less Info
Want to know what your home might be worth? Contact us for a FREE valuation!

Our team is ready to help you sell your home for the highest possible price ASAP

"My job is to find and attract mastery-based agents to the office, protect the culture, and make sure everyone is happy! "







