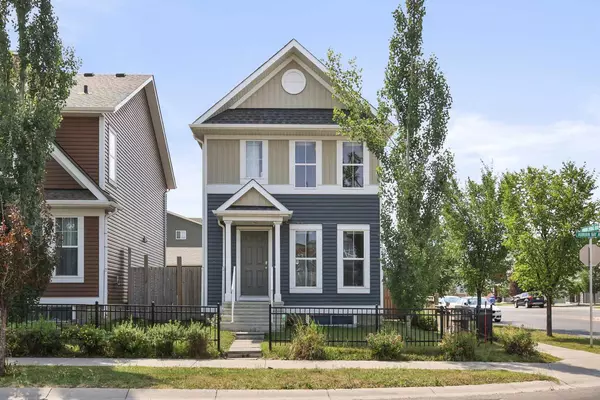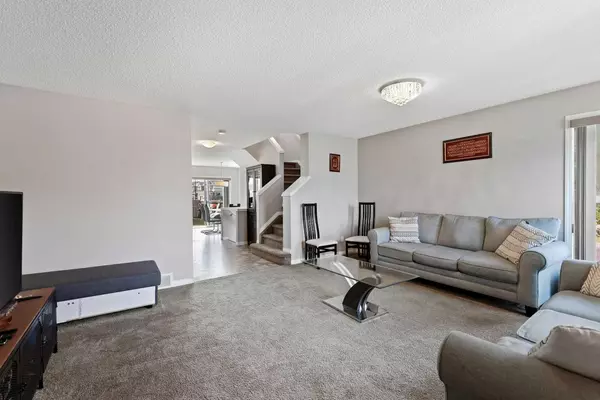$605,000
$629,900
4.0%For more information regarding the value of a property, please contact us for a free consultation.
3 Beds
3 Baths
1,441 SqFt
SOLD DATE : 10/10/2024
Key Details
Sold Price $605,000
Property Type Single Family Home
Sub Type Detached
Listing Status Sold
Purchase Type For Sale
Square Footage 1,441 sqft
Price per Sqft $419
Subdivision Auburn Bay
MLS® Listing ID A2163502
Sold Date 10/10/24
Style 2 Storey
Bedrooms 3
Full Baths 2
Half Baths 1
HOA Fees $41/ann
HOA Y/N 1
Originating Board Calgary
Year Built 2013
Annual Tax Amount $3,590
Tax Year 2024
Lot Size 3,778 Sqft
Acres 0.09
Property Description
Welcome to the ideal and wonderful location into the gateway of Auburn Bay!! This immaculately maintained home is situated so close to parks, schools, walking trails, and so many amenities, you almost do not need a vehicle! Auburn Station is steps around the corner and you are a short walk to a variety shops and restaurants in Mahogany Bay. Located on an oversized lot for the street with a CONVENIENT SIDE ENTRY you are invited in to explore this wonderful 2 storey home with corner lot treatment boasting a surplus of windows that invite an abundance of natural light into the home along with nature as there are no homes to one side. Enjoy the larger yard, mature trees and fenced in back yard as you step into the thoughtfully designed floor plan that invites you into the large living room that seamlessly transitions in the bright and beautiful kitchen area with spacious dining area. Sleek stainless steel appliances include an upgraded GAS STOVE, quartz counter tops with flush centre island, full tile back splash, corner pantry and glass sliding French doors that lead out to your generous back yard with stone patio. The side entry offers a third entry for a variety of means and leads directly down to the lower area where your fantastic design ideas await you! The upper level features three sizeable bedrooms with the generous Primary Suite boasting a lovely 4 piece en suite including an over sized soaker tub and stand alone shower with tile surround along with a good sized walk-in closet. A full bath for friends and family complete this level. Step outside to enjoy the back yard while being able to park your vehicles in the DOUBLE DETACHED OVER SIZED garage. Discover this great home in a great neighbourhood centrally located to so many things. South health Campus in the Seton Urban District with various restaurants, YMCA, Cineplex and quick access to 52nd Street, Stony Trail and Deer Foot; or pop out to the ring road and head to the Mountains! Discover 471 Auburn Bay Avenue SE today!!
Location
Province AB
County Calgary
Area Cal Zone Se
Zoning R-2
Direction NE
Rooms
Other Rooms 1
Basement Full, Unfinished
Interior
Interior Features Kitchen Island, Open Floorplan, Pantry, Vinyl Windows
Heating Forced Air, Natural Gas
Cooling None
Flooring Carpet, Linoleum
Appliance Dishwasher, Dryer, Garage Control(s), Gas Stove, Microwave, Refrigerator, Washer, Window Coverings
Laundry In Basement
Exterior
Garage Alley Access, Double Garage Detached, Enclosed, Garage Door Opener, Garage Faces Rear, On Street, Oversized
Garage Spaces 2.0
Garage Description Alley Access, Double Garage Detached, Enclosed, Garage Door Opener, Garage Faces Rear, On Street, Oversized
Fence Fenced
Community Features Clubhouse, Fishing, Lake, Park, Playground, Schools Nearby, Shopping Nearby, Sidewalks, Street Lights, Tennis Court(s), Walking/Bike Paths
Amenities Available None
Roof Type Asphalt Shingle
Porch Deck, Front Porch
Lot Frontage 36.52
Parking Type Alley Access, Double Garage Detached, Enclosed, Garage Door Opener, Garage Faces Rear, On Street, Oversized
Exposure NE
Total Parking Spaces 2
Building
Lot Description Back Lane, Back Yard, Corner Lot
Foundation Poured Concrete
Architectural Style 2 Storey
Level or Stories Two
Structure Type Vinyl Siding,Wood Frame
Others
Restrictions Restrictive Covenant-Building Design/Size
Ownership Private
Read Less Info
Want to know what your home might be worth? Contact us for a FREE valuation!

Our team is ready to help you sell your home for the highest possible price ASAP

"My job is to find and attract mastery-based agents to the office, protect the culture, and make sure everyone is happy! "







