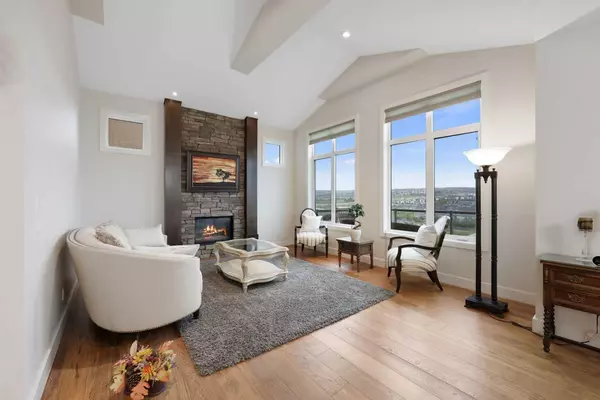$1,290,000
$1,329,900
3.0%For more information regarding the value of a property, please contact us for a free consultation.
3 Beds
4 Baths
2,731 SqFt
SOLD DATE : 10/10/2024
Key Details
Sold Price $1,290,000
Property Type Single Family Home
Sub Type Detached
Listing Status Sold
Purchase Type For Sale
Square Footage 2,731 sqft
Price per Sqft $472
Subdivision Evanston
MLS® Listing ID A2167736
Sold Date 10/10/24
Style 2 Storey
Bedrooms 3
Full Baths 3
Half Baths 1
Originating Board Calgary
Year Built 2012
Annual Tax Amount $7,588
Tax Year 2024
Lot Size 5,963 Sqft
Acres 0.14
Property Description
Nestled on a ridge in the prestigious community of Evansridge, this stunning custom-built walkout offers panoramic views of the serene countryside and western horizon. Crafted by Calbridge Homes, this residence boasts numerous high-end upgrades and a spacious, thoughtfully designed layout that offers both luxury and comfort.
With 3 bedrooms and 3.5 baths, this air-conditioned home showcases an impressive open-concept main floor with soaring vaulted ceilings. The inviting great room features a gas fireplace with a striking floor-to-ceiling stone surround. The gourmet kitchen is a chef’s dream, equipped with an oversized island, sleek granite countertops, full-height cabinets, upgraded stainless steel appliances—including a gas stove and chimney hood fan—plus a stylish wet bar and undercabinet lighting. Step out from the dining area onto the expansive full-width deck, where you can enjoy spectacular sunsets.
Upstairs, you’ll find the tranquil owner’s suite, complete with vaulted ceilings, a large custom-built walk-in closet, and a spa-like ensuite featuring a soaker tub, double vanities with granite countertops, and a glass-enclosed shower. The two additional bedrooms also include walk-in closets, while the bonus room with 10ft ceilings and built-ins provides a perfect retreat for relaxing or entertaining.
The fully finished walkout basement is ideal for hosting, with in-floor heating, soundproofing, and a large rec room with a wet bar and built-ins. There's also a full bath and plenty of storage space. Additional features include a second-floor laundry room, a mudroom with built-ins, and an oversized heated triple garage with hot/cold water taps and heated floors.
Located steps away from walking trails, and just minutes from schools, shopping, and transit, this home combines peaceful ridge-top living with convenience. A truly exceptional property in one of NW Calgary’s most desirable communities!
Location
Province AB
County Calgary
Area Cal Zone N
Zoning R-1
Direction NE
Rooms
Basement Finished, Full, Walk-Out To Grade
Interior
Interior Features Bookcases, High Ceilings, Skylight(s), Vaulted Ceiling(s)
Heating In Floor, Forced Air, Natural Gas
Cooling Central Air
Flooring Ceramic Tile, Cork, Hardwood
Fireplaces Number 1
Fireplaces Type Gas
Appliance Dishwasher, Garage Control(s), Garburator, Gas Stove, Microwave, Range Hood, Refrigerator, Water Softener, Window Coverings, Wine Refrigerator
Laundry Upper Level
Exterior
Garage Triple Garage Attached
Garage Spaces 3.0
Garage Description Triple Garage Attached
Fence Fenced
Community Features Park
Roof Type Asphalt Shingle
Porch None
Lot Frontage 39.63
Parking Type Triple Garage Attached
Total Parking Spaces 6
Building
Lot Description Backs on to Park/Green Space, Environmental Reserve
Foundation Poured Concrete
Architectural Style 2 Storey
Level or Stories Two
Structure Type Stone,Stucco,Wood Frame
Others
Restrictions None Known
Ownership Private
Read Less Info
Want to know what your home might be worth? Contact us for a FREE valuation!

Our team is ready to help you sell your home for the highest possible price ASAP

"My job is to find and attract mastery-based agents to the office, protect the culture, and make sure everyone is happy! "







