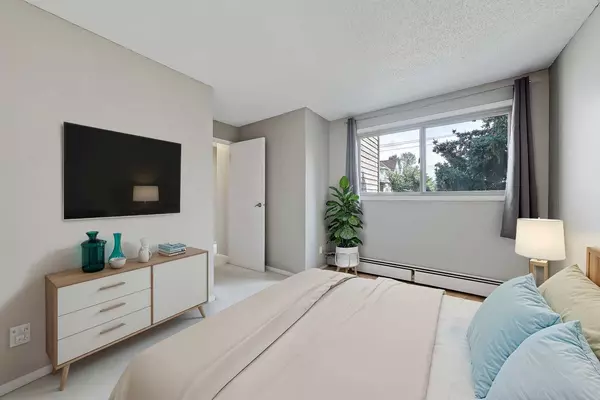$221,500
$225,000
1.6%For more information regarding the value of a property, please contact us for a free consultation.
2 Beds
1 Bath
693 SqFt
SOLD DATE : 10/10/2024
Key Details
Sold Price $221,500
Property Type Condo
Sub Type Apartment
Listing Status Sold
Purchase Type For Sale
Square Footage 693 sqft
Price per Sqft $319
Subdivision Killarney/Glengarry
MLS® Listing ID A2168806
Sold Date 10/10/24
Style Apartment
Bedrooms 2
Full Baths 1
Condo Fees $534/mo
Originating Board Calgary
Year Built 1982
Annual Tax Amount $1,293
Tax Year 2024
Property Description
2 BEDROOM END UNIT | UNDERGROUND PARKING | INSUITE LAUNDRY | WALKABLE TO LRT & AMENITIES!
This well maintained and spacious end unit has an excellent location within the community, just a half block from the baseball diamond, sports fields and playground and is easy walking distance to an abundance of additional amenities including pathways, dog parks, schools, Westbrook Mall, the shops and services along 17 Avenue SW, Killarney Aquatic & Recreation Centre, Nicholls Family Library & the Westbrook LRT Station. This unit has a very smart and functional floor plan with plenty of living space and storage. The large living room is wonderfully comfortable and bright with a stone-faced wood burning fireplace and patio doors that lead to the partially covered balcony with a view of the landscaped grounds and is perfect for sipping your morning coffee or just relaxing and enjoying the outdoor space. The dining room is adjacent to the entrance and kitchen that features white cabinets, ample counter space, tile backsplash, full appliance package and access to the storage/laundry room with a full-size stacker washer & dryer. The primary bedroom has a large east-facing window, double closet & is next to the 4-piece bathroom. The second bedroom provides space for guests/roommates or can be utilized as flex space for a home office, exercise room or studio. This pet friendly complex has a quaint courtyard, picnic and BBQ area out back and this unit comes with a heated underground parking stall (#10) and access to an assigned space in an open common storage room. The list of upgrades and additional features includes a newer washer and dryer pair (2023), updated paint and bathroom fixtures, ceiling fans, newer paint and carpeting in the common areas and more. Welcome Home.
Location
Province AB
County Calgary
Area Cal Zone Cc
Zoning M-C1
Direction W
Rooms
Basement None
Interior
Interior Features Ceiling Fan(s), No Animal Home, No Smoking Home, Storage
Heating Baseboard, Hot Water, Natural Gas
Cooling None
Flooring Carpet, Hardwood, Tile
Fireplaces Number 1
Fireplaces Type Living Room, Mantle, Stone, Wood Burning
Appliance Dishwasher, Dryer, Electric Stove, Microwave, Range Hood, Refrigerator, Washer, Window Coverings
Laundry In Unit, Laundry Room
Exterior
Garage Assigned, Enclosed, Insulated, Parkade, Underground
Garage Spaces 1.0
Garage Description Assigned, Enclosed, Insulated, Parkade, Underground
Community Features Park, Playground, Pool, Schools Nearby, Shopping Nearby, Sidewalks, Street Lights, Tennis Court(s), Walking/Bike Paths
Amenities Available Community Gardens, Laundry, Picnic Area, Storage
Roof Type Asphalt
Porch Balcony(s)
Parking Type Assigned, Enclosed, Insulated, Parkade, Underground
Exposure E
Total Parking Spaces 1
Building
Story 3
Foundation Poured Concrete
Architectural Style Apartment
Level or Stories Single Level Unit
Structure Type Cement Fiber Board,Wood Frame,Wood Siding
Others
HOA Fee Include Common Area Maintenance,Heat,Insurance,Parking,Professional Management,Reserve Fund Contributions,Sewer,Snow Removal,Trash,Water
Restrictions Board Approval,Pets Allowed
Tax ID 94957358
Ownership Private
Pets Description Yes
Read Less Info
Want to know what your home might be worth? Contact us for a FREE valuation!

Our team is ready to help you sell your home for the highest possible price ASAP

"My job is to find and attract mastery-based agents to the office, protect the culture, and make sure everyone is happy! "







