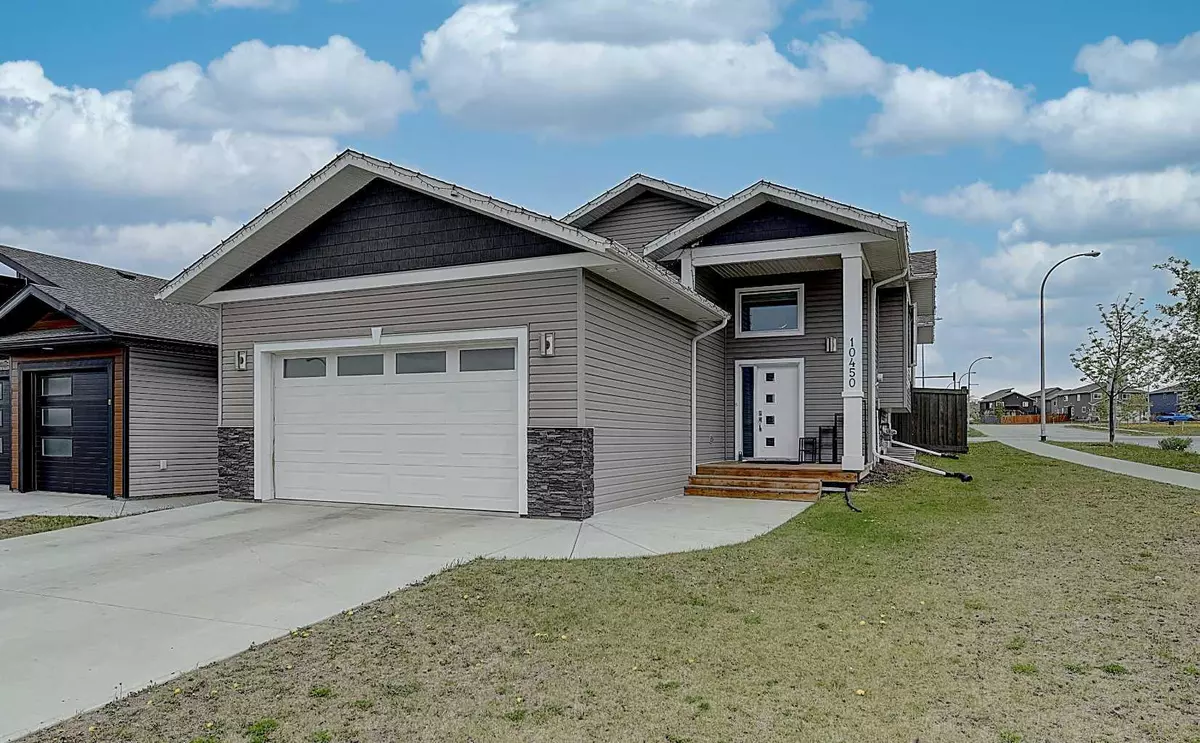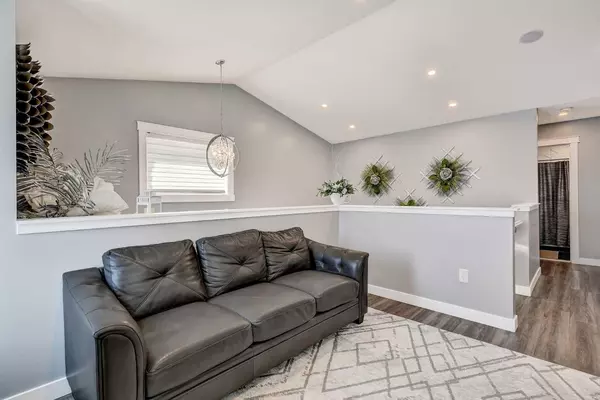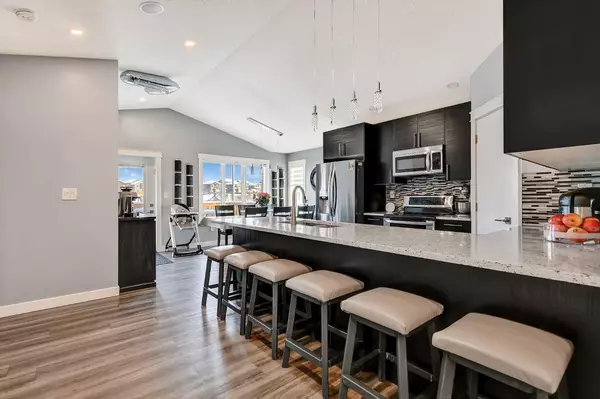$470,000
$489,900
4.1%For more information regarding the value of a property, please contact us for a free consultation.
5 Beds
3 Baths
1,348 SqFt
SOLD DATE : 10/11/2024
Key Details
Sold Price $470,000
Property Type Single Family Home
Sub Type Detached
Listing Status Sold
Purchase Type For Sale
Square Footage 1,348 sqft
Price per Sqft $348
Subdivision Royal Oaks
MLS® Listing ID A2158325
Sold Date 10/11/24
Style Bi-Level
Bedrooms 5
Full Baths 3
Originating Board Grande Prairie
Year Built 2019
Annual Tax Amount $4,969
Tax Year 2023
Lot Size 3,875 Sqft
Acres 0.09
Property Description
This could be the one! Fully developed 1348SF (totally over 2600 SQFT total living space) 5 bedroom 3 bathroom CUSTOM CRAFSTMEN built extra large bi level home situated on a CORNER lot in ROYAL OAKS. With quick and convenient access to schools, shopping, parks and trials this is the PERFECT FAMILY home! When you step into this home you are greeted with a LARGE FOYER so no knocking elbows or taking turns getting in and out! When you head upstairs you will see a private living room area prior to entering the OPEN CONCEPT KITCHEN with large 6 SEATER EAT BAR. Kitchen features ESPRESSO finish cabinetry on a modern flat panel with soft closing doors and drawers. The white marble GRANITE countertops help pop the finishes in this kitchen along with the stainless steel backsplash and appliances. The kitchen is complimented with a bright and spacious dining area that has the option to head out to the deck and fully landscaped and fenced yard (that is if you don't take advantage of the trials, parks and ponds nearby. To finish off the main level you will find a MASTER BEDROOM with ENSUITE (with walk in shower and floating modern vanity. The master has additional nice TOUCH with crownmould with LED lighting to help pop that craftsmen finish. Additional 2 bedrooms and another full bathroom. Heading to the BRIGHT basement you will find yourself in a LARGE rec room great for the kids to run around. Down there you are also blessed with 2 large bedrooms, full bathroom and a laundry room truly perfect working space for a growing family!. To view this property book your showing today. Notable features - location is close to 3 schools, walking trials, ponds, golf course and shopping, speaker system in main living areas.
Location
Province AB
County Grande Prairie
Zoning RG
Direction S
Rooms
Other Rooms 1
Basement Finished, Full
Interior
Interior Features See Remarks
Heating Forced Air
Cooling None
Flooring Vinyl Plank
Appliance See Remarks
Laundry In Basement
Exterior
Parking Features Double Garage Attached
Garage Spaces 528.0
Garage Description Double Garage Attached
Fence Fenced
Community Features Lake, Park, Playground, Schools Nearby, Shopping Nearby, Sidewalks, Street Lights, Walking/Bike Paths
Roof Type Asphalt Shingle
Porch Front Porch
Lot Frontage 29.53
Total Parking Spaces 4
Building
Lot Description City Lot, Corner Lot
Foundation Poured Concrete
Architectural Style Bi-Level
Level or Stories Bi-Level
Structure Type See Remarks
Others
Restrictions None Known
Tax ID 91961742
Ownership Private
Read Less Info
Want to know what your home might be worth? Contact us for a FREE valuation!

Our team is ready to help you sell your home for the highest possible price ASAP
"My job is to find and attract mastery-based agents to the office, protect the culture, and make sure everyone is happy! "







