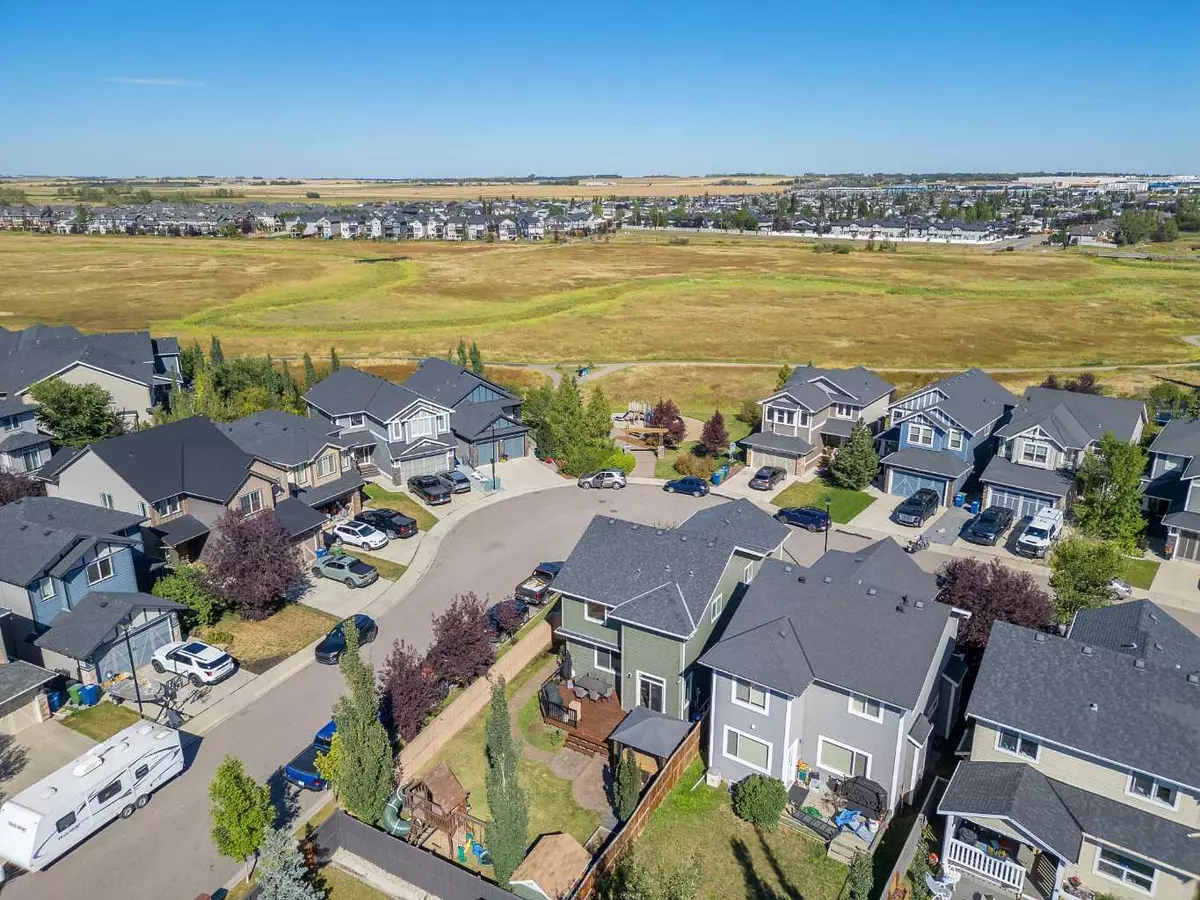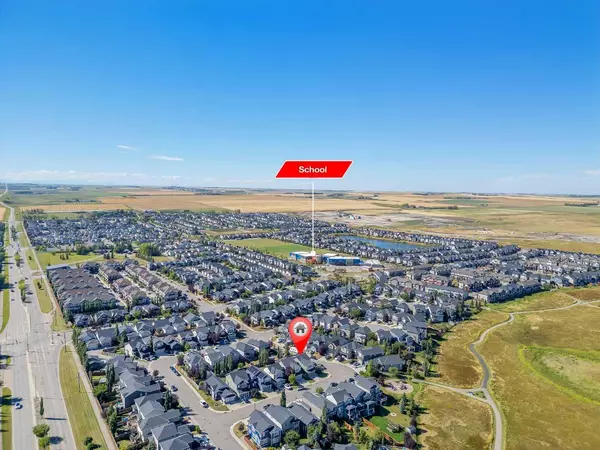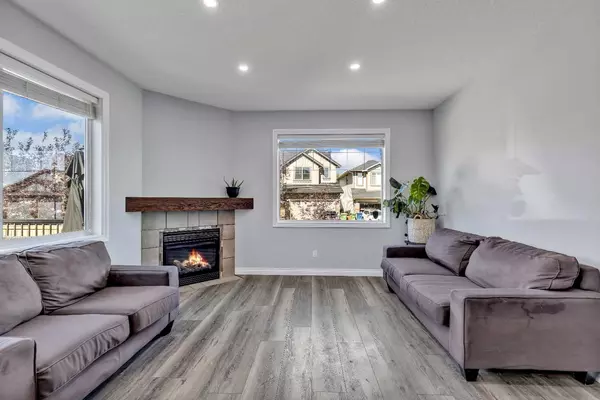$610,000
$629,900
3.2%For more information regarding the value of a property, please contact us for a free consultation.
4 Beds
4 Baths
1,773 SqFt
SOLD DATE : 10/11/2024
Key Details
Sold Price $610,000
Property Type Single Family Home
Sub Type Detached
Listing Status Sold
Purchase Type For Sale
Square Footage 1,773 sqft
Price per Sqft $344
Subdivision Williamstown
MLS® Listing ID A2161746
Sold Date 10/11/24
Style 2 Storey
Bedrooms 4
Full Baths 3
Half Baths 1
HOA Fees $4/ann
HOA Y/N 1
Originating Board Calgary
Year Built 2012
Annual Tax Amount $3,883
Tax Year 2024
Lot Size 4,713 Sqft
Acres 0.11
Property Description
Finding a home like this in our community is truly a rare gem. Nestled just steps away from the playground and a sprawling 60+ acre nature preserve, and only a 5-minute walk to Herons Crossing Elementary School, this location is a dream for families and nature lovers alike.
As you step inside, you’ll be greeted by the warmth and light of the main floor, set on a charming corner lot. The space is bathed in natural light thanks to its generous windows and 9-foot ceilings, creating an inviting and airy atmosphere. Imagine cozy evenings by the gas fireplace or sunny afternoons enjoying a barbecue in your west-facing backyard with family and friends.
The upper floor offers three generously sized bedrooms, a large bonus room perfect for relaxation or play, and two full bathrooms. The recent updates, including brand new carpets in all four bedrooms and a fresh, professional paint job, make this home feel brand new. The sleek, modern kitchen features granite countertops, a new electric stove, and newer appliances that cater to both style and functionality.
The basement is a versatile space, meticulously developed with permits. It includes a spacious fourth bedroom, an additional bathroom, a cozy office, and ample storage space. Recent updates like the LVP flooring, new microwave, refrigerator, and dishwasher all add to the home’s contemporary appeal.
With thoughtful touches like PEX piping and a host of recent upgrades, this home isn’t just a place to live—it’s a place to thrive. Opportunities like this don’t come around often, so don’t let this chance slip away to make it yours.
Location
Province AB
County Airdrie
Zoning R1
Direction E
Rooms
Other Rooms 1
Basement Finished, Full
Interior
Interior Features Granite Counters, High Ceilings, Kitchen Island
Heating Forced Air, Natural Gas
Cooling None
Flooring Carpet, Laminate
Fireplaces Number 1
Fireplaces Type Gas, Living Room
Appliance Dishwasher, Dryer, Electric Stove, Microwave, Refrigerator, Washer, Window Coverings
Laundry Main Level
Exterior
Garage Double Garage Attached
Garage Spaces 2.0
Garage Description Double Garage Attached
Fence Fenced
Community Features Park, Playground, Schools Nearby, Shopping Nearby, Sidewalks, Street Lights, Walking/Bike Paths
Amenities Available None
Roof Type Asphalt Shingle
Porch Deck
Lot Frontage 15.81
Parking Type Double Garage Attached
Total Parking Spaces 4
Building
Lot Description Back Yard, Corner Lot, Front Yard, Lawn, Level
Foundation Poured Concrete
Architectural Style 2 Storey
Level or Stories Two
Structure Type Cement Fiber Board,Vinyl Siding
Others
Restrictions None Known
Tax ID 93044258
Ownership Private
Read Less Info
Want to know what your home might be worth? Contact us for a FREE valuation!

Our team is ready to help you sell your home for the highest possible price ASAP

"My job is to find and attract mastery-based agents to the office, protect the culture, and make sure everyone is happy! "







