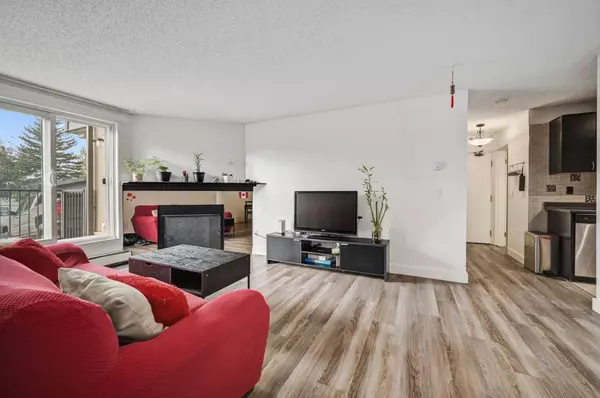$240,000
$239,900
For more information regarding the value of a property, please contact us for a free consultation.
2 Beds
2 Baths
819 SqFt
SOLD DATE : 10/11/2024
Key Details
Sold Price $240,000
Property Type Condo
Sub Type Apartment
Listing Status Sold
Purchase Type For Sale
Square Footage 819 sqft
Price per Sqft $293
Subdivision Canyon Meadows
MLS® Listing ID A2170184
Sold Date 10/11/24
Style Apartment
Bedrooms 2
Full Baths 2
Condo Fees $588/mo
Originating Board Calgary
Year Built 1982
Annual Tax Amount $1,112
Tax Year 2024
Property Description
~~~2 Bed, 2 Bath Condo Near LRT & Amenities!~~~ | 2 BEDROOMS | 2 FULL BATHS | GROUND LEVEL | 1 UNDERGROUND HEATED STALL | STORAGE LOCKER | PET FRIENDLY COMPLEX | SOUTH FACING BALCONY | Welcome to the perfect starter home at Canyon Creek Pines. ===MAIN LEVEL=== Upon entering the foyer, there's a convenient closet for storage. The bright, open living room seamlessly connects to a dining area, which is spacious enough for entertaining. The kitchen offers ample cabinet space and everything needed for your culinary needs. This unit includes 2 bedrooms and 2 full baths, featuring a large primary bedroom with a walk-through closet and a 4-piece ensuite. The in-unit laundry room adds both convenience and extra storage. The sunny south facing balcony is perfect for a relaxing morning coffee. ---PARKING & STORAGE--- This unit comes with one underground parking stall (#32) and an assigned storage locker (#47). >>>THE COMPLEX<<< The complex features a fitness center, allows up to two pets under 14 kg, and condo fees include heat, water/sewer, and trash. [[[THE COMMUNITY]]] Located in Canyon Meadows, this community is known for its excellent K to 9 schools, shopping options, amenities, Fish Creek Park, and proximity to major roadways. It’s also within walking distance of the LRT. This amazing apartment won’t last long—book your showing today!
Location
Province AB
County Calgary
Area Cal Zone S
Zoning M-C1
Direction S
Rooms
Other Rooms 1
Interior
Interior Features See Remarks
Heating Baseboard
Cooling None
Flooring Carpet, Laminate
Fireplaces Number 1
Fireplaces Type None
Appliance Dishwasher, Dryer, Electric Stove, Microwave Hood Fan, Refrigerator, Washer
Laundry In Unit
Exterior
Garage Parkade, Underground
Garage Description Parkade, Underground
Community Features Park, Playground, Schools Nearby, Shopping Nearby, Sidewalks
Amenities Available Fitness Center
Roof Type Asphalt Shingle
Porch Balcony(s)
Parking Type Parkade, Underground
Exposure S
Total Parking Spaces 1
Building
Story 4
Architectural Style Apartment
Level or Stories Single Level Unit
Structure Type Concrete,Wood Frame,Wood Siding
Others
HOA Fee Include Common Area Maintenance,Heat,Insurance,Maintenance Grounds,Parking,Professional Management,Reserve Fund Contributions,Sewer,Snow Removal,Trash,Water
Restrictions Board Approval,Pet Restrictions or Board approval Required
Tax ID 95290350
Ownership Private
Pets Description Restrictions, Yes
Read Less Info
Want to know what your home might be worth? Contact us for a FREE valuation!

Our team is ready to help you sell your home for the highest possible price ASAP

"My job is to find and attract mastery-based agents to the office, protect the culture, and make sure everyone is happy! "







