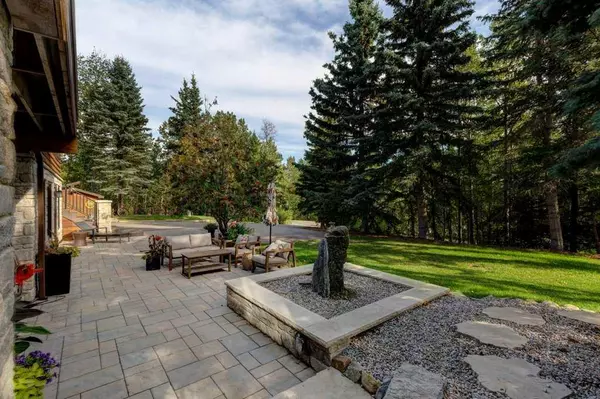$1,645,000
$1,675,000
1.8%For more information regarding the value of a property, please contact us for a free consultation.
4 Beds
4 Baths
3,294 SqFt
SOLD DATE : 10/11/2024
Key Details
Sold Price $1,645,000
Property Type Single Family Home
Sub Type Detached
Listing Status Sold
Purchase Type For Sale
Square Footage 3,294 sqft
Price per Sqft $499
MLS® Listing ID A2162612
Sold Date 10/11/24
Style 1 and Half Storey,Acreage with Residence
Bedrooms 4
Full Baths 3
Half Baths 1
Originating Board Calgary
Year Built 1990
Annual Tax Amount $7,451
Tax Year 2024
Lot Size 4.010 Acres
Acres 4.01
Property Description
If you have been waiting for a unique acreage with a high quality, spacious family home (over 5,000 sq. ft. developed), a private setting with lots of mature trees, set-up to enjoy some animals, gardening and outdoor entertainment, this might be it! Just move in and enjoy as all the hard and creative work has been done. Modern Country style at its best, this beautifully renovated home has over $600K in recent upgrades & renovations tastefully done by an interior designer to provide a truly luxurious, modern country home that you will love to raise a family in, entertain and just enjoy the peace and quiet of beautiful country living lifestyle in the sought after Priddis area of the Foothills. The kitchen is a gourmet chef’s dream with large dual islands and top of the line appliances, loads of storage, open to a spacious dining area and living space and directly accessible to a new massive deck with its own outside kitchen, sunken hot tub and large entertainment deck space. The entire upper level is the Primary Suite with a corner sitting area, vaulted ceilings, plenty of windows and a ‘spa like’ fully renovated ensuite you will absolutely love to recharge in. Also, imagine a home office/bonus room/exercise room with fireplace & office built-ins and over 500 sq. ft. where you can work from home, escape to for quiet times/relaxation and/or exercising, this home has that feature space as well! The walk out lower level has a spacious rec room area with gas fireplace, very large bedroom, luxurious bathroom with sauna, a wine room and large storage space.
The exterior of the home has new Limestone features and spacious stone patio giving the home a wonderful Banff Lodge like look! It has a paved driveway, new solar powered gate and plenty of parking. The grounds have been developed with a very large, fenced garden with a green house, chicken coup and raised vegetable beds, mulching, a cute storage shed and lots of solid fencing. There is a separate fenced pasture and shelter for small animals – the owners had 2 sweet donkeys and there are trails cut through the trees which abound on this lovely 4 acres of land. If this sounds like a piece of heaven, you’ll want to visit sooner rather than later!
Location
Province AB
County Foothills County
Zoning CR
Direction W
Rooms
Other Rooms 1
Basement Finished, Full, Walk-Out To Grade
Interior
Interior Features Beamed Ceilings, Built-in Features, Central Vacuum, Closet Organizers, Kitchen Island, No Smoking Home, Open Floorplan, See Remarks
Heating Forced Air, Natural Gas
Cooling Central Air
Flooring Laminate
Fireplaces Number 3
Fireplaces Type Gas, Wood Burning
Appliance Built-In Freezer, Built-In Oven, Built-In Refrigerator, Central Air Conditioner, Dishwasher, Double Oven, Dryer, Gas Cooktop, Microwave, Washer, Window Coverings
Laundry Laundry Room
Exterior
Garage Additional Parking, Double Garage Attached, Paved
Garage Spaces 2.0
Garage Description Additional Parking, Double Garage Attached, Paved
Fence Cross Fenced, Fenced
Community Features None
Roof Type Asphalt Shingle
Porch Deck, Patio
Parking Type Additional Parking, Double Garage Attached, Paved
Total Parking Spaces 6
Building
Lot Description Cul-De-Sac, Landscaped, Many Trees, Paved, Secluded
Foundation Poured Concrete
Sewer Septic System
Water Well
Architectural Style 1 and Half Storey, Acreage with Residence
Level or Stories One and One Half
Structure Type Concrete,Stone,Wood Frame,Wood Siding
Others
Restrictions Restrictive Covenant,Underground Utility Right of Way
Tax ID 93149034
Ownership Private
Read Less Info
Want to know what your home might be worth? Contact us for a FREE valuation!

Our team is ready to help you sell your home for the highest possible price ASAP

"My job is to find and attract mastery-based agents to the office, protect the culture, and make sure everyone is happy! "







