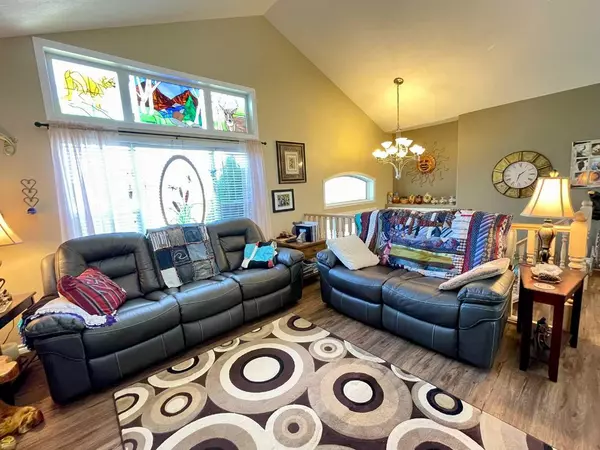$539,000
$539,900
0.2%For more information regarding the value of a property, please contact us for a free consultation.
3 Beds
3 Baths
1,205 SqFt
SOLD DATE : 10/11/2024
Key Details
Sold Price $539,000
Property Type Single Family Home
Sub Type Detached
Listing Status Sold
Purchase Type For Sale
Square Footage 1,205 sqft
Price per Sqft $447
Subdivision Thompson Lake
MLS® Listing ID A2160175
Sold Date 10/11/24
Style Bi-Level
Bedrooms 3
Full Baths 3
Originating Board Alberta West Realtors Association
Year Built 1997
Annual Tax Amount $3,577
Tax Year 2024
Lot Size 10,422 Sqft
Acres 0.24
Property Description
Picture perfection throughout this stunning bi-level home tucked away on a large pie shaped lot in Thompson Lake. Pride of ownership from top to bottom, inside & out! Walking in, you are introduced to a vaulted entry with a rock accented feature wall. Vaulted ceilings extend to the living room highlighted by a barnboard feature wall, stained glass window & gas fireplace with updated rock work. The open layout continues into the kitchen & dining area with access to the back deck & yard through updated French doors, making entertaining convenient. The kitchen calls for endless cooking & includes an island with tasteful rock work, matching backsplash, stainless steel appliances & a great view to the yard. Meticulous detail extends to the primary bedroom, that is emphasized by a barnboard character wall, vaulted ceilings, walk-in closet, 4 pce ensuite & access to a private balcony overlooking the front of the home & foothills. 2 nice sized bedrooms, each with stylish feature walls & a 4 pce bathroom complete the upstairs. The basement is very functional with a cozy family room, office area, a 3 pce bathroom, storage & entry to the 23’ x 22’ heated double garage. Most of the home has been updated with newer flooring, paint, light fixtures, some upgraded windows & doors. Shingles were replaced less than 10 years ago. Let’s talk about the yard. Backing on to reserve land, your own private retreat includes a large deck overlooking tiered levels with unbelievable landscaping, areas for the family to play & a firepit. Situated in a nice, quiet neighbourhood, minutes from shopping & walking distance to local trails.
Location
Province AB
County Yellowhead County
Zoning R-S3
Direction NW
Rooms
Other Rooms 1
Basement Finished, Full
Interior
Interior Features Kitchen Island, Vaulted Ceiling(s), Walk-In Closet(s)
Heating Forced Air, Natural Gas
Cooling None
Flooring Carpet, Linoleum, Tile, Vinyl
Fireplaces Number 1
Fireplaces Type Gas
Appliance Dishwasher, Dryer, Garburator, Microwave Hood Fan, Refrigerator, Stove(s), Washer, Window Coverings
Laundry In Basement
Exterior
Garage Double Garage Attached, RV Access/Parking
Garage Spaces 2.0
Garage Description Double Garage Attached, RV Access/Parking
Fence Partial
Community Features Lake, Park, Playground, Shopping Nearby, Sidewalks, Street Lights, Walking/Bike Paths
Utilities Available Electricity Available, Natural Gas Available, Fiber Optics Available, Garbage Collection, Sewer Available, Water Available
Roof Type Asphalt
Porch Balcony(s), Deck
Lot Frontage 26.0
Parking Type Double Garage Attached, RV Access/Parking
Exposure NW
Total Parking Spaces 2
Building
Lot Description Back Yard, Backs on to Park/Green Space, Front Yard, No Neighbours Behind, Landscaped, Street Lighting, Pie Shaped Lot, Private
Foundation Poured Concrete
Architectural Style Bi-Level
Level or Stories Bi-Level
Structure Type Vinyl Siding,Wood Frame
Others
Restrictions None Known
Tax ID 56263101
Ownership Private
Read Less Info
Want to know what your home might be worth? Contact us for a FREE valuation!

Our team is ready to help you sell your home for the highest possible price ASAP

"My job is to find and attract mastery-based agents to the office, protect the culture, and make sure everyone is happy! "







