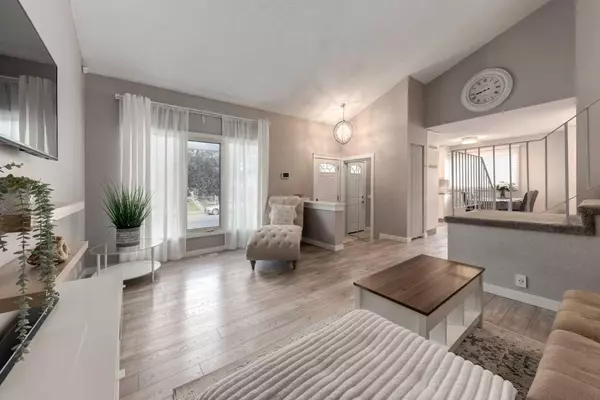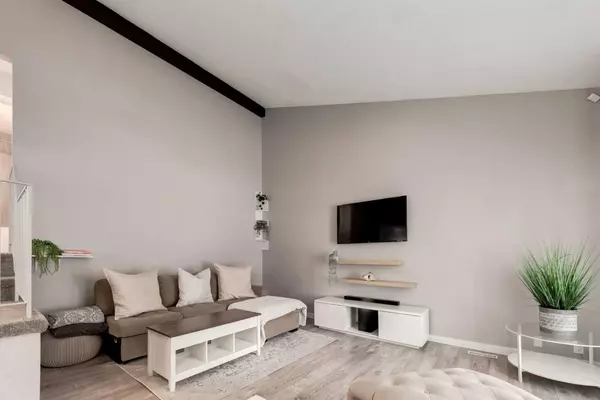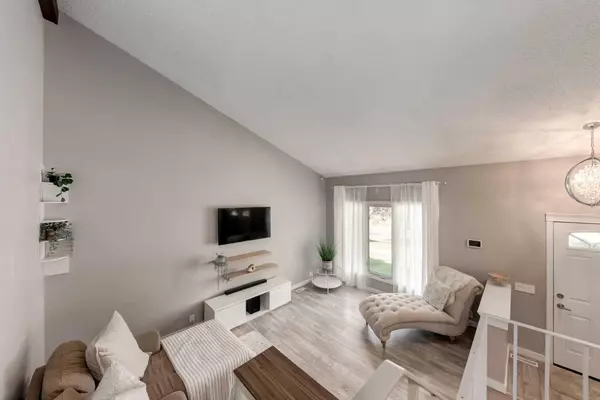$595,000
$600,000
0.8%For more information regarding the value of a property, please contact us for a free consultation.
3 Beds
3 Baths
1,026 SqFt
SOLD DATE : 10/11/2024
Key Details
Sold Price $595,000
Property Type Single Family Home
Sub Type Detached
Listing Status Sold
Purchase Type For Sale
Square Footage 1,026 sqft
Price per Sqft $579
Subdivision Temple
MLS® Listing ID A2164234
Sold Date 10/11/24
Style 4 Level Split
Bedrooms 3
Full Baths 2
Half Baths 1
Originating Board Calgary
Year Built 1978
Annual Tax Amount $2,798
Tax Year 2024
Lot Size 4,520 Sqft
Acres 0.1
Property Description
Welcome to your dream home, where modern luxury meets practical convenience. This beautifully renovated residence offers over 1,550 sqft of sophisticated living space, featuring three spacious bedrooms and a flex room that accommodates both family, guests, or an office. Upon entering, you'll immediately notice the bright and airy living room with its striking vaulted ceiling, setting a welcoming tone for the entire home.
The heart of the house is the newly renovated kitchen, showcasing sleek quartz countertops, modern cabinets, and high-end stainless steel appliances. Adding to the modern appeal are smart home features, including a Nest programmable thermostat where you can change the temperature hands-free, Alexa-compatible chandelier, and an advanced fire alarm connected to the fire station. These smart systems not only offer convenience but also enhance safety by integrating with your home’s heating system.
The top floor is dedicated to comfort, featuring an oversized primary bedroom with his and her closets and a fully renovated two-piece ensuite. An additional large bedroom and an elegantly updated full bathroom complete this level. The fully finished basement further extends the home’s functionality with a large recreation room, a cozy bedroom, a flex room, and a meticulously updated full bathroom.
Outside, the south-facing backyard provides ample sunlight and space for outdoor activities, complemented by garden beds and a fully fenced area. The heated double large detached garage is a highlight, offering ample space for vehicles and featuring a brand-new roof, updated gas meter, shed, and an outdoor natural gas hookup for BBQs. The paved alley access and large 9’10” RV gate add convenience for additional storage needs.
The home also offers a separate entrance on the side which could be closed off to facilitate the addition of a legal basement suite (Subject to City of Calgary permits and approval).
Located in a prime area, this home is close to shopping centers, schools, bus stops, and major roads like Deerfoot and Stoney Trail. Additionally, it is just minutes from the Peter Lougheed Hospital, Costco, and the Airport. This property perfectly blends modern style with practical features and an unbeatable location, making it an exceptional opportunity for any homebuyer.
Location
Province AB
County Calgary
Area Cal Zone Ne
Zoning R-C1
Direction N
Rooms
Other Rooms 1
Basement Finished, Full
Interior
Interior Features See Remarks
Heating Forced Air
Cooling None
Flooring Carpet, Ceramic Tile, Laminate
Appliance Dishwasher, Electric Stove, Garage Control(s), Microwave, Range Hood, Refrigerator
Laundry In Basement
Exterior
Garage Double Garage Detached
Garage Spaces 2.0
Garage Description Double Garage Detached
Fence Fenced
Community Features Park, Playground, Schools Nearby, Shopping Nearby
Roof Type Asphalt Shingle
Porch Patio
Lot Frontage 42.0
Parking Type Double Garage Detached
Total Parking Spaces 2
Building
Lot Description Back Lane, Back Yard, Garden
Foundation Poured Concrete
Architectural Style 4 Level Split
Level or Stories 4 Level Split
Structure Type Vinyl Siding,Wood Frame
Others
Restrictions None Known
Tax ID 95010766
Ownership Private
Read Less Info
Want to know what your home might be worth? Contact us for a FREE valuation!

Our team is ready to help you sell your home for the highest possible price ASAP

"My job is to find and attract mastery-based agents to the office, protect the culture, and make sure everyone is happy! "







