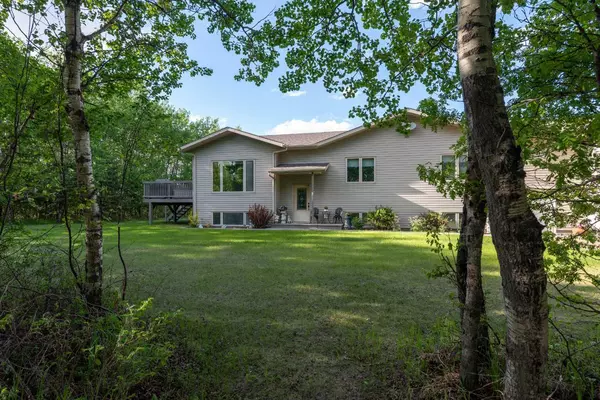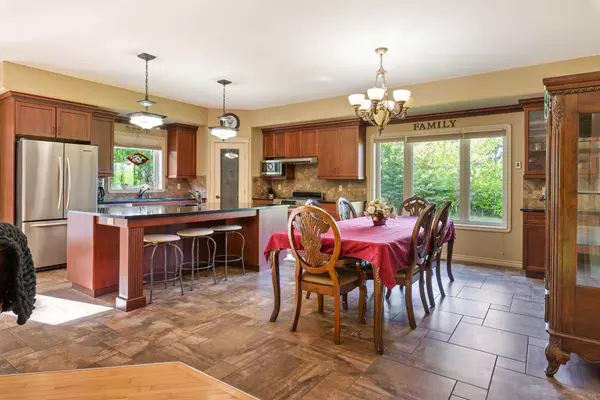$669,000
$679,900
1.6%For more information regarding the value of a property, please contact us for a free consultation.
6 Beds
3 Baths
1,700 SqFt
SOLD DATE : 10/11/2024
Key Details
Sold Price $669,000
Property Type Single Family Home
Sub Type Detached
Listing Status Sold
Purchase Type For Sale
Square Footage 1,700 sqft
Price per Sqft $393
Subdivision Hawkstone Estates
MLS® Listing ID A2137102
Sold Date 10/11/24
Style Acreage with Residence,Bungalow
Bedrooms 6
Full Baths 3
Originating Board Lloydminster
Year Built 2006
Annual Tax Amount $4,609
Tax Year 2023
Lot Size 3.290 Acres
Acres 3.29
Property Description
PRICE REDUCTION! Just a few minutes North and West of Lloydminster is where you’ll find Hawkstone Estates and 92 Kestral Place. This wonderful 1,700 sq ft home features 6 bedrooms and 3 baths PLUS you get a 2,000 sq ft workshop that even has a washroom. It’s the shop you dream about! It’s Located on 3.29 acres and situated on one of the most private parcels around as its surrounded by huge mature trees! But back to this house…if you love entertaining or having family gatherings then this will be perfect, because there’s an extra large kitchen with tons of cabinets and quartz countertop space and one of the biggest quartz islands you’ll see. Hardwood graces the living room and there’s lots of windows to let in the sunshine. Topping it off is a large dining area. Another great feature is a gas fireplace upstairs and downstairs! The primary bedroom has a 4 piece ensuite and a big walk in closet. Two more bedrooms and another 4 piece bath complete the upstairs. Downstairs brings you 3 more bedrooms, a 4 piece bath and an extra large family room. The oversized double attached garage has an extra high ceiling to give you a storage option and there’s numerous windows for natural light. Something else you’ll love is the huge private deck. All this and there’s pavement almost to your door. There’s even been some recent flooring upgrades and fresh paint. So if you’re looking for a large house with a great shop and a private mature yard then this is the one! Check out the 3D tour.
Location
Province AB
County Vermilion River, County Of
Zoning CR-M
Direction S
Rooms
Other Rooms 1
Basement Finished, Full
Interior
Interior Features See Remarks
Heating Forced Air
Cooling None
Flooring Hardwood, Laminate, Vinyl
Fireplaces Number 2
Fireplaces Type Gas
Appliance Dishwasher, Dryer, Gas Stove, Microwave, Range Hood, Refrigerator, Washer, Window Coverings
Laundry In Basement
Exterior
Garage Double Garage Attached
Garage Spaces 2.0
Garage Description Double Garage Attached
Fence Partial
Community Features Other
Roof Type Asphalt Shingle
Porch Other
Parking Type Double Garage Attached
Building
Lot Description Fruit Trees/Shrub(s), Private
Foundation Wood
Sewer Holding Tank
Water Well
Architectural Style Acreage with Residence, Bungalow
Level or Stories One
Structure Type Wood Frame
Others
Restrictions None Known
Tax ID 56956650
Ownership Private
Read Less Info
Want to know what your home might be worth? Contact us for a FREE valuation!

Our team is ready to help you sell your home for the highest possible price ASAP

"My job is to find and attract mastery-based agents to the office, protect the culture, and make sure everyone is happy! "







