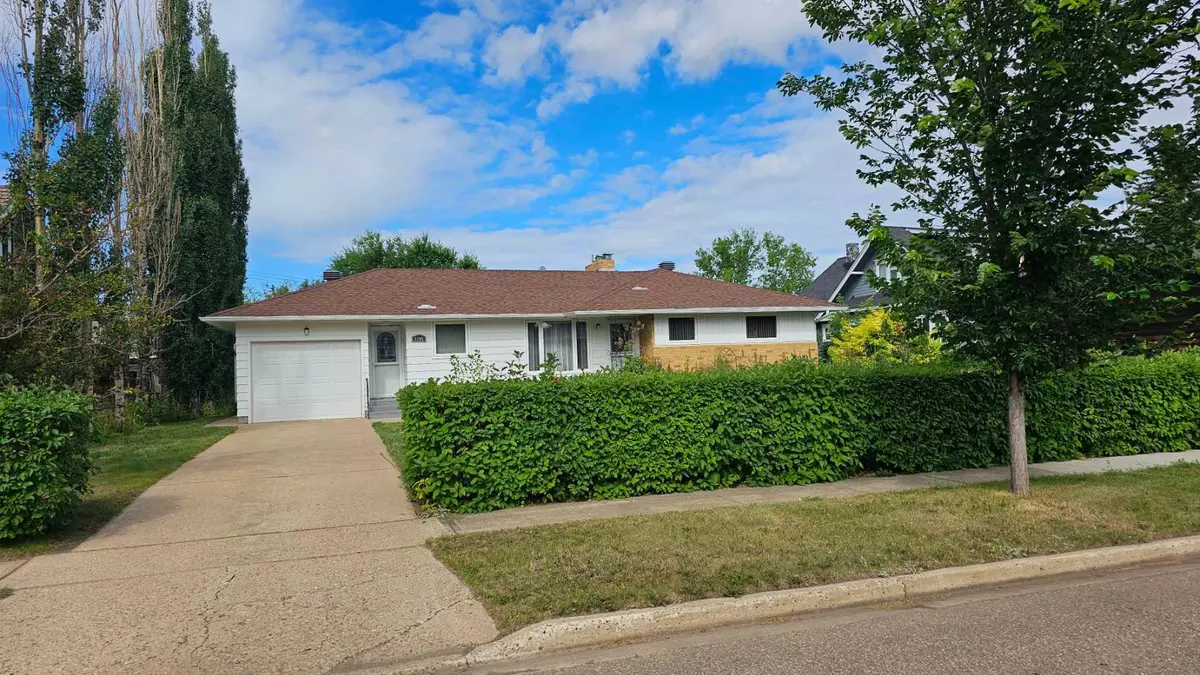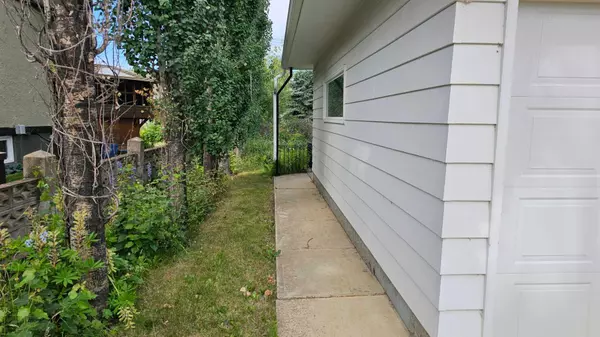$205,000
$215,000
4.7%For more information regarding the value of a property, please contact us for a free consultation.
4 Beds
2 Baths
1,203 SqFt
SOLD DATE : 10/11/2024
Key Details
Sold Price $205,000
Property Type Single Family Home
Sub Type Detached
Listing Status Sold
Purchase Type For Sale
Square Footage 1,203 sqft
Price per Sqft $170
MLS® Listing ID A2153717
Sold Date 10/11/24
Style Bungalow
Bedrooms 4
Full Baths 2
Originating Board Central Alberta
Year Built 1960
Annual Tax Amount $2,703
Tax Year 2024
Lot Size 0.306 Acres
Acres 0.31
Property Description
Welcome to Castor, located in the quiet north side of town, this 1203 sq ft four bedroom and two bathroom home was built in 1960, moved into in 1962, has a large front and back yard, many trees, a spot for your garden and ample flowers to care for. This beautiful home has beautiful hardwood flooring, carpet and retro vinyl in the basement. There is an attached single garage with entrance to basement or living room, updated oak kitchen cupboards and Corian type counter top. Beside the kitchen is the sunny dining area and large living room with a gas fireplace. New vinyl windows have been installed in all the upper windows of the home. The home has a few features that are cool, a drop through laundry chute in the beautiful bathroom with loads of oak cupboards, recessed fridge off the kitchen area giving more room through the kitchen and a resident, very old (1911?)piano( yep it was put in before the home was finished so is a fixture to stay). With a partially finished basement, this home has room for the average family having laundry and cold room downstairs and a large utility room with space to have a workshop. The fireplace downstairs will need to be updated or you can install a gas one instead. The home will have a new 100 amp panel installed and shingles have been upgraded in the past. There is a new RPR with non compliance. This home has housed the same family for many years and would like to be able to do the same for the next family.
Location
Province AB
County Paintearth No. 18, County Of
Zoning R1
Direction E
Rooms
Basement Full, Partially Finished
Interior
Interior Features Ceiling Fan(s), Laminate Counters, Storage, Vinyl Windows
Heating Boiler, Natural Gas, Radiant
Cooling None
Flooring Carpet, Hardwood, Vinyl
Fireplaces Number 2
Fireplaces Type Basement, Gas, Living Room, Wood Burning
Appliance Bar Fridge, Dryer, Electric Stove, Range Hood, Refrigerator, Washer, Window Coverings
Laundry In Basement
Exterior
Garage Concrete Driveway, Front Drive, Garage Door Opener, Garage Faces Front, Insulated, Single Garage Attached
Garage Spaces 1.0
Garage Description Concrete Driveway, Front Drive, Garage Door Opener, Garage Faces Front, Insulated, Single Garage Attached
Fence Partial
Community Features Airport/Runway, Golf, Lake, Park, Playground, Pool, Schools Nearby, Shopping Nearby, Sidewalks, Street Lights, Walking/Bike Paths
Roof Type Asphalt Shingle
Porch Deck
Lot Frontage 71.0
Parking Type Concrete Driveway, Front Drive, Garage Door Opener, Garage Faces Front, Insulated, Single Garage Attached
Exposure E
Total Parking Spaces 1
Building
Lot Description Back Yard, Fruit Trees/Shrub(s), Few Trees, Lawn, Garden, Landscaped, Level
Foundation Block
Architectural Style Bungalow
Level or Stories One
Structure Type Wood Frame,Wood Siding
Others
Restrictions None Known
Ownership Private
Read Less Info
Want to know what your home might be worth? Contact us for a FREE valuation!

Our team is ready to help you sell your home for the highest possible price ASAP

"My job is to find and attract mastery-based agents to the office, protect the culture, and make sure everyone is happy! "







