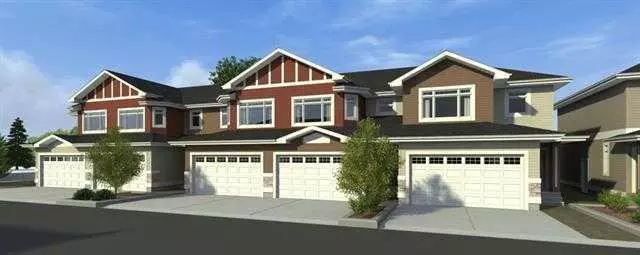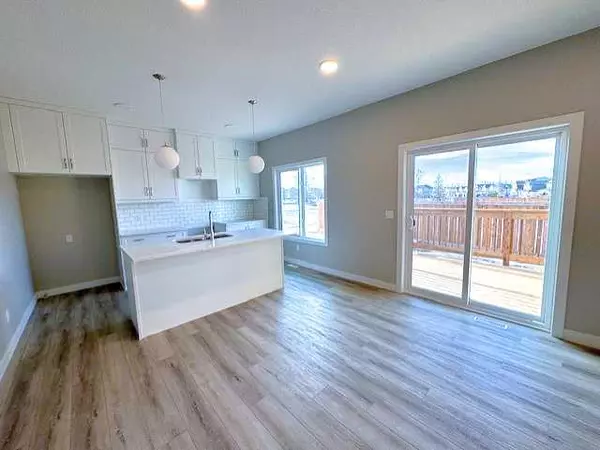$360,000
$379,900
5.2%For more information regarding the value of a property, please contact us for a free consultation.
3 Beds
3 Baths
1,535 SqFt
SOLD DATE : 10/11/2024
Key Details
Sold Price $360,000
Property Type Townhouse
Sub Type Row/Townhouse
Listing Status Sold
Purchase Type For Sale
Square Footage 1,535 sqft
Price per Sqft $234
Subdivision Timberlea
MLS® Listing ID A2099682
Sold Date 10/11/24
Style 2 Storey
Bedrooms 3
Full Baths 2
Half Baths 1
Condo Fees $180
Originating Board Fort McMurray
Year Built 2023
Tax Year 2023
Property Description
SUPERIOR LOCATION END UNIT NEXT TO GREENS SPACE AND CHILDRENS PARK. THE LAUREL BUILT BY QUALICO! END UNIT WITH ATTACHED DOUBLE GARAGE AND DOUBLE DRIVEWAY, SEPARATE ENTRANCE, YPPER LEVEL BONUS ROOM, KITCHEN CABINETS TO CEILING WITH RISERS AND QUARTZ COUNTER TOPS THROUGHOUT. QUALICO HOMES have been building homes in Fort McMurray for over 2 decades an offer a 10 YEAR ALBERTA NEW HOME WARRANTY. This superior floor plan includes a stunning open concept floor plan with great room and a beautiful white kitchen with large island, stainless kitchen appliances, and dining nook. The upper level is an amazing layout that includes 3 bedrooms, 2 baths, UPPER LEVEL LAUNDRY WITH washer and dryer and a LOFT which could be an office or bonus room. The upper level has a ton of windows. The Primary bedrooms features a WALK IN CLOSET with window and FULL ENSUITE. The basement is undeveloped but it offers space for rec room or bedroom, full bathroom, and storage area. This home is complete with Hot water on demand, 5 appliances and is located in walking distance to schools, parks and more. Call today for your personal tour!
Location
Province AB
County Wood Buffalo
Area Fm Nw
Zoning R3
Direction N
Rooms
Other Rooms 1
Basement Separate/Exterior Entry, Full, Unfinished
Interior
Interior Features Closet Organizers, Kitchen Island, Quartz Counters, Separate Entrance, Tankless Hot Water
Heating Forced Air
Cooling None
Flooring Carpet, Laminate
Appliance Dishwasher, Microwave, Refrigerator, Stove(s), Washer/Dryer
Laundry Upper Level
Exterior
Garage Double Garage Attached
Garage Spaces 2.0
Garage Description Double Garage Attached
Fence Partial
Community Features Park, Playground, Schools Nearby, Shopping Nearby, Sidewalks, Walking/Bike Paths
Amenities Available Visitor Parking
Roof Type Asphalt Shingle
Porch Deck
Parking Type Double Garage Attached
Total Parking Spaces 4
Building
Lot Description See Remarks
Foundation Poured Concrete
Architectural Style 2 Storey
Level or Stories Two
Structure Type Vinyl Siding
New Construction 1
Others
HOA Fee Include Maintenance Grounds,Sewer,Snow Removal,Water
Restrictions Pet Restrictions or Board approval Required
Ownership Private
Pets Description Yes
Read Less Info
Want to know what your home might be worth? Contact us for a FREE valuation!

Our team is ready to help you sell your home for the highest possible price ASAP

"My job is to find and attract mastery-based agents to the office, protect the culture, and make sure everyone is happy! "







