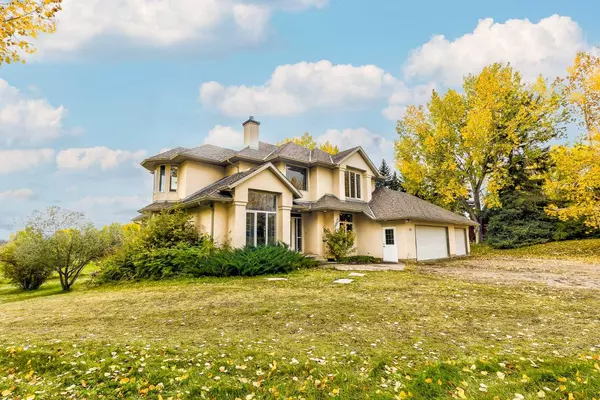$1,335,000
$1,250,000
6.8%For more information regarding the value of a property, please contact us for a free consultation.
6 Beds
4 Baths
2,936 SqFt
SOLD DATE : 10/11/2024
Key Details
Sold Price $1,335,000
Property Type Single Family Home
Sub Type Detached
Listing Status Sold
Purchase Type For Sale
Square Footage 2,936 sqft
Price per Sqft $454
Subdivision Bearspaw_Calg
MLS® Listing ID A2168760
Sold Date 10/11/24
Style 2 Storey,Acreage with Residence
Bedrooms 6
Full Baths 3
Half Baths 1
Originating Board Calgary
Year Built 1997
Annual Tax Amount $5,505
Tax Year 2024
Lot Size 2.000 Acres
Acres 2.0
Property Description
Discover the perfect blend of seclusion and convenience in this stunning 2-acre property, backing onto the Lynx Ridge Golf Course and offering breathtaking mountain views. This impressive two-storey home features over 4,000 square feet of living space, highlighted by a main floor that includes a private office, formal living and dining rooms, a cozy family room, and a spacious chef-style kitchen—imagine washing dishes with the majestic mountains as your backdrop! All the tile areas offer in floor heating as well. Upstairs, you'll find three generous bedrooms, a full bathroom, and a luxurious primary suite complete with a walk-in closet and a 5-piece ensuite. The walkout basement with in-floor heating is an entertainer's dream, boasting a wet bar, a recreation area, 2 more bedrooms, an additional 4 pc bathroom and plenty of storage space. With an oversized triple car attached garage plus ample parking in the driveway for at least a dozen vehicles, you'll have room for family and friends. Your furry companions will love the large secure dog run, while the expansive grassy areas and surrounding trees provide the privacy and tranquility you desire. Enjoy the best of country living within the city, with easy access to Stoney and Crowchild Trails, as well as nearby shopping and schools. At this price, you have the opportunity to make this beautiful home your own!
Location
Province AB
County Rocky View County
Area Cal Zone Bearspaw
Zoning R-1
Direction E
Rooms
Other Rooms 1
Basement Finished, Full, Walk-Out To Grade
Interior
Interior Features Bar, Built-in Features, Kitchen Island, See Remarks
Heating Forced Air, Natural Gas
Cooling None
Flooring Carpet, Hardwood, Tile
Appliance Dishwasher, Gas Stove, Refrigerator
Laundry Main Level
Exterior
Garage Triple Garage Attached
Garage Spaces 3.0
Garage Description Triple Garage Attached
Fence None, Partial
Community Features Golf
Roof Type Asphalt Shingle
Porch Balcony(s), Patio, See Remarks
Lot Frontage 114.84
Parking Type Triple Garage Attached
Exposure E
Total Parking Spaces 12
Building
Lot Description Dog Run Fenced In, Gentle Sloping, Landscaped, On Golf Course, Pie Shaped Lot, Views
Foundation Poured Concrete
Sewer Holding Tank, Septic Field
Water Shared Well
Architectural Style 2 Storey, Acreage with Residence
Level or Stories Two
Structure Type Wood Frame
Others
Restrictions None Known
Tax ID 93055861
Ownership Private
Read Less Info
Want to know what your home might be worth? Contact us for a FREE valuation!

Our team is ready to help you sell your home for the highest possible price ASAP

"My job is to find and attract mastery-based agents to the office, protect the culture, and make sure everyone is happy! "







