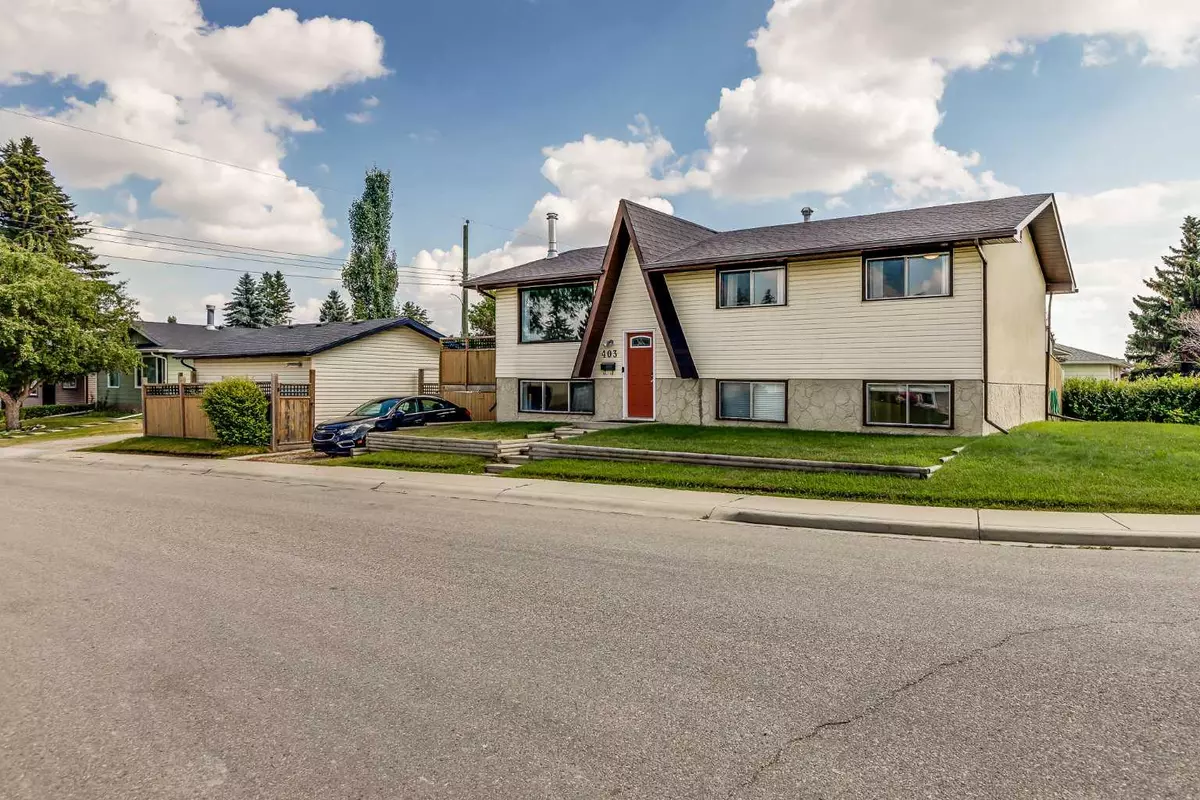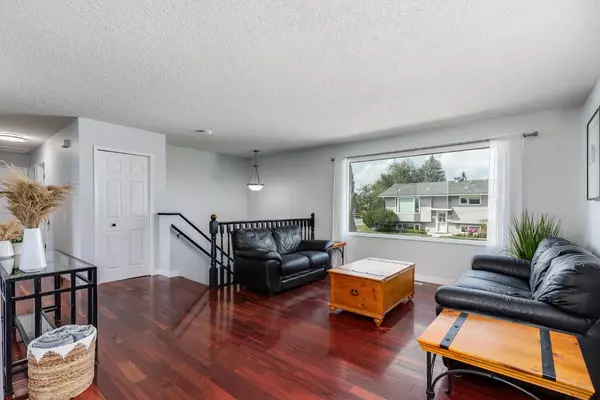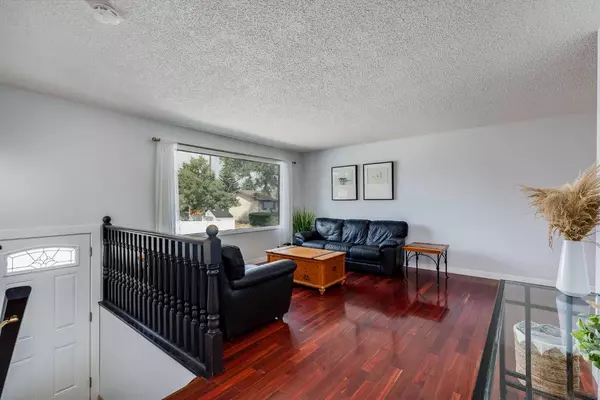$599,900
$599,900
For more information regarding the value of a property, please contact us for a free consultation.
5 Beds
2 Baths
1,063 SqFt
SOLD DATE : 10/11/2024
Key Details
Sold Price $599,900
Property Type Single Family Home
Sub Type Detached
Listing Status Sold
Purchase Type For Sale
Square Footage 1,063 sqft
Price per Sqft $564
Subdivision Huntington Hills
MLS® Listing ID A2156644
Sold Date 10/11/24
Style Bi-Level
Bedrooms 5
Full Baths 2
Originating Board Calgary
Year Built 1972
Annual Tax Amount $3,622
Tax Year 2024
Lot Size 4,940 Sqft
Acres 0.11
Property Description
Welcome to this beautifully renovated bilevel perfect for a growing family. With 5 bedrooms, 2 full baths, a private corner lot & a double detached garage (which is surely the envy of the neighbourhood), this home has it all. On the main, gleaming Brazilian Hardwood flooring leads through the spacious living room with large picture window. Entertaining is a breeze with the generous dining area perfectly framing your private yard with extended deck (2 gas hook ups) to enjoy all summer long. The spectacular kitchen offers sleek solid cabinetry (properly sprayed to update with a timeless look), a crisp tiled backsplash, stylish countertops, and stainless steel appliances incl. wine fridge, perfect for the home chef. Three generously sized bedrooms along with a gorgeous updated bathroom complete the upper level. The lower level is a cozy retreat, showcasing new vinyl flooring and a stunning wood-burning fireplace in the family room. Two additional bedrooms, a den/hobby room, an updated 4-piece bath, a large separate laundry room, and an extensive cold storage area complete the bright basement. Outside, enjoy the exceptional detached double garage, fully finished including radiant heating, epoxy floor, an exhaust fan, and 220V power making it the perfect garage and shop. Your low maintenance yard features a wonderful deck equipped with two gas hookups, ideal for entertaining, and the perfect amount of greenspace for your family and gardening. Other updates include: Central Air Conditioning, new paint, Furnace (2022/23), Hot Water Tank (2009) and Roof (2014). This home is absolutely move in ready! Here is your chance to be walking distance to schools, playgrounds, transit, and Beddington Trail. This Huntington Hills home has been well cared for and combines comfort and convenience. Call your favourite Realtor and book a showing today!
Location
Province AB
County Calgary
Area Cal Zone N
Zoning R-C1
Direction N
Rooms
Basement Finished, Full
Interior
Interior Features Laminate Counters, No Smoking Home, Recessed Lighting, Storage
Heating Forced Air, Natural Gas
Cooling Central Air
Flooring Hardwood, Vinyl
Fireplaces Number 1
Fireplaces Type Basement, Gas Starter, Mantle, Wood Burning
Appliance Central Air Conditioner, Dishwasher, Dryer, Garage Control(s), Microwave, Range Hood, Refrigerator, Washer, Window Coverings
Laundry In Basement
Exterior
Garage 220 Volt Wiring, Double Garage Detached, Garage Door Opener, Gravel Driveway
Garage Spaces 2.0
Garage Description 220 Volt Wiring, Double Garage Detached, Garage Door Opener, Gravel Driveway
Fence Fenced
Community Features Park, Playground, Schools Nearby, Shopping Nearby, Sidewalks, Street Lights, Tennis Court(s)
Roof Type Asphalt Shingle
Porch Deck
Lot Frontage 46.72
Parking Type 220 Volt Wiring, Double Garage Detached, Garage Door Opener, Gravel Driveway
Exposure N
Total Parking Spaces 3
Building
Lot Description Rectangular Lot
Foundation Poured Concrete
Architectural Style Bi-Level
Level or Stories Bi-Level
Structure Type Stucco,Wood Frame
Others
Restrictions Airspace Restriction
Ownership Private
Read Less Info
Want to know what your home might be worth? Contact us for a FREE valuation!

Our team is ready to help you sell your home for the highest possible price ASAP

"My job is to find and attract mastery-based agents to the office, protect the culture, and make sure everyone is happy! "







