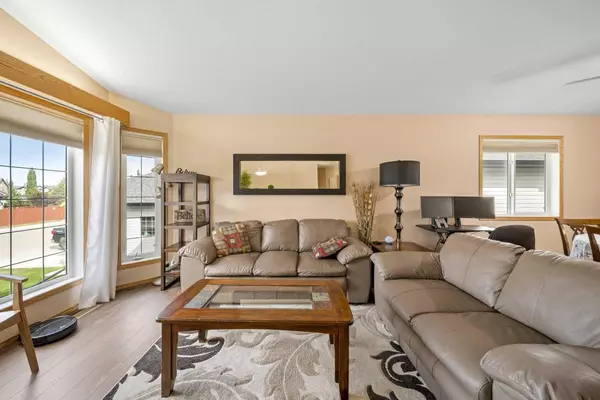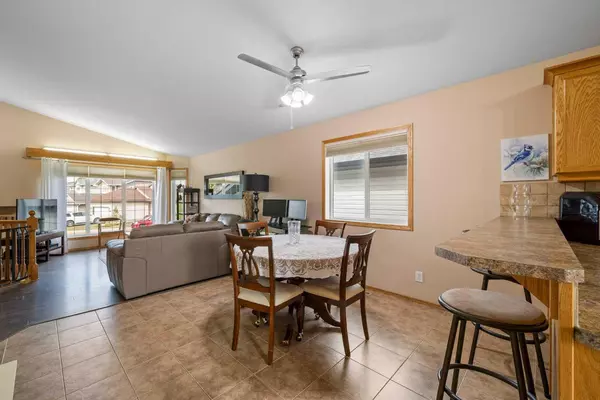$470,000
$474,900
1.0%For more information regarding the value of a property, please contact us for a free consultation.
4 Beds
3 Baths
1,207 SqFt
SOLD DATE : 10/11/2024
Key Details
Sold Price $470,000
Property Type Single Family Home
Sub Type Detached
Listing Status Sold
Purchase Type For Sale
Square Footage 1,207 sqft
Price per Sqft $389
Subdivision Lonsdale
MLS® Listing ID A2167532
Sold Date 10/11/24
Style Bi-Level
Bedrooms 4
Full Baths 3
Originating Board Central Alberta
Year Built 2006
Annual Tax Amount $3,693
Tax Year 2024
Lot Size 4,845 Sqft
Acres 0.11
Property Description
Welcome to 63 Landry Bend in the desired community of Lonsdale ~ A fully developed 4 bedroom & 3 bathroom Bi-Level home with a front attached garage. This beautiful and well-maintained home offers a functional layout for modern day living with a spacious open-concept design and vaulted ceilings in the main living area. Large windows further enhance the sense of space and fill the home with natural light. The living room features newer laminate flooring that nicely complements the overall neutral decor. The kitchen has oak cabinets with soft-close cabinets & drawers, a corner sink, a raised eating bar, under-cabinet lighting, newer dishwasher & microwave, and a pantry for your storage needs. The main floor also includes a full bathroom and two comfortable bedrooms, alongside a generously sized primary bedroom featuring a 3-piece ensuite and a walk-in closet. Head downstairs to find a fully developed basement—completed just 4 years ago—featuring soft carpet, a large family room with large windows and an illuminated niche wall. You'll also find 2 storage areas, a well-sized bedroom with ample closet space and a beautifully finished 3-piece bathroom. The utility room offers additional shelving, laundry appliances and the mechanical equipment. Additional highlights of this home include updated custom blinds, smart lighting features, central vacuum, FUNCTIONAL INFLOOR HEATING, and CENTRAL AIR CONDITIONING which was installed in 2021. The back door in the kitchen leads out to a fully fenced, south-facing backyard with a large deck equipped with a gas line for a BBQ. There is a concrete pad at the bottom of the deck stairs and an enclosed storage area with 2 access doors beneath the deck. Enjoy the added benefit of the charming black decorative fence that keeps small pets safe and an extra gated parking pad inside the fenced yard for your RV. The yard features multiple gates on both sides of the house for easy access. The attached garage is partially insulated and drywalled. This lovely home blends style, comfort, and functionality perfectly and is located steps away from the walking/biking pathways of Red Deer’s beautiful trail system. This location also offers nearby schools, playgrounds, restaurants, shopping and the Collicutt Centre – a great place for multi-use activity.
Location
Province AB
County Red Deer
Zoning R1
Direction N
Rooms
Other Rooms 1
Basement Finished, Full
Interior
Interior Features Central Vacuum, Closet Organizers, No Smoking Home, Pantry, Vaulted Ceiling(s)
Heating In Floor, Forced Air
Cooling Central Air
Flooring Carpet, Ceramic Tile, Laminate
Appliance Central Air Conditioner, Dishwasher, Dryer, Gas Stove, Microwave Hood Fan, Refrigerator, Washer, Window Coverings
Laundry In Basement
Exterior
Garage Additional Parking, Concrete Driveway, Double Garage Attached, Garage Door Opener, Parking Pad, RV Access/Parking
Garage Spaces 2.0
Garage Description Additional Parking, Concrete Driveway, Double Garage Attached, Garage Door Opener, Parking Pad, RV Access/Parking
Fence Fenced
Community Features Park, Playground, Schools Nearby, Shopping Nearby, Sidewalks, Street Lights, Walking/Bike Paths
Roof Type Asphalt Shingle
Porch Deck
Lot Frontage 43.24
Parking Type Additional Parking, Concrete Driveway, Double Garage Attached, Garage Door Opener, Parking Pad, RV Access/Parking
Total Parking Spaces 2
Building
Lot Description Back Lane, Back Yard, Front Yard, Landscaped, Street Lighting
Foundation Poured Concrete
Architectural Style Bi-Level
Level or Stories Bi-Level
Structure Type Vinyl Siding
Others
Restrictions None Known
Tax ID 91573602
Ownership Private
Read Less Info
Want to know what your home might be worth? Contact us for a FREE valuation!

Our team is ready to help you sell your home for the highest possible price ASAP

"My job is to find and attract mastery-based agents to the office, protect the culture, and make sure everyone is happy! "







