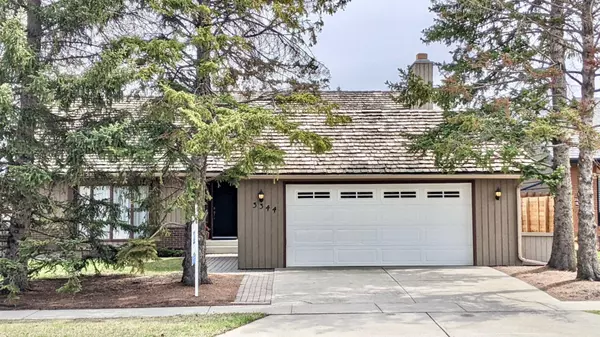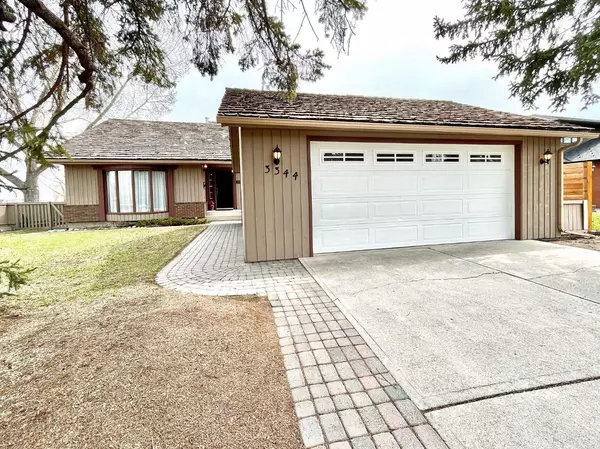$838,000
$859,900
2.5%For more information regarding the value of a property, please contact us for a free consultation.
5 Beds
3 Baths
1,679 SqFt
SOLD DATE : 10/11/2024
Key Details
Sold Price $838,000
Property Type Single Family Home
Sub Type Detached
Listing Status Sold
Purchase Type For Sale
Square Footage 1,679 sqft
Price per Sqft $499
Subdivision Oakridge
MLS® Listing ID A2152909
Sold Date 10/11/24
Style 5 Level Split
Bedrooms 5
Full Baths 3
Originating Board Calgary
Year Built 1976
Annual Tax Amount $4,994
Tax Year 2024
Lot Size 6,910 Sqft
Acres 0.16
Property Description
Panoramic nature views of South Glenmore Park greet you in this spacious residence with over 2400sqft of developed living area. Enhancing the feeling of space around you, the corner property sides onto a greenbelt and a back lane.
From the tiled front foyer, you enter into the living room with vaulted ceiling and windows featuring the great panoramic view. Adjacent is the formal dining room with pass-through to the kitchen. The kitchen offers plenty of cabinetry, counter space and a place for a kitchen table set to look out at the view from the kitchen picture windows. There are 5 bedrooms with plenty of closet space, 3 bathrooms, large family bonus room with wood burning fireplace, top mezzanine office/family space, basement office/play area, laundry area, 2 basement storage rooms, a 24x24 insulated separate garage, driveway for ample parking, fenced backyard with Saskatoonberry bushes, and paver patio with inlaid outdoor chess board.
Updates include new vinyl plank flooring in living room, dining room and main level hallway, marble shower in master ensuite bathroom, jetted tub in main bathroom, shower added to downstairs bathroom, 6 new windows, new HWT, recent roof maintenance gives roof 5 year written warranty, recent furnace and foundation inspections give written approval of condition, 240V service to sub panel in garage, and garage R14 insulation with plywood inner walls.
Easy access to numerous shopping options nearby. The schools for the area offer International Baccalaureate, Science and GATE Programs. Oakridge off-leash dog park pathway is only minutes away on foot. South Glenmore Park with the Weaselhead Natural Area and Glenmore Reservoir offers many walking/biking trails, winter set tracks for cross country skiing, summer spray park in the large playground, sailing centre, and a bike park.
Location
Province AB
County Calgary
Area Cal Zone S
Zoning R-C1
Direction W
Rooms
Other Rooms 1
Basement Finished, Full
Interior
Interior Features Jetted Tub, Laminate Counters, No Smoking Home, Vaulted Ceiling(s)
Heating Forced Air, Natural Gas
Cooling None
Flooring Carpet, Linoleum
Fireplaces Number 1
Fireplaces Type Brass, Brick Facing, Family Room, Gas, Mantle, Marble, Wood Burning
Appliance Dishwasher, Dryer, Electric Stove, Garage Control(s), Microwave, Range Hood, Refrigerator, Washer, Window Coverings
Laundry In Hall, Lower Level
Exterior
Garage 220 Volt Wiring, Concrete Driveway, Double Garage Detached, Garage Door Opener, On Street
Garage Spaces 2.0
Garage Description 220 Volt Wiring, Concrete Driveway, Double Garage Detached, Garage Door Opener, On Street
Fence Fenced
Community Features Park, Shopping Nearby, Sidewalks, Street Lights, Walking/Bike Paths
Roof Type Wood
Porch Patio
Lot Frontage 67.95
Parking Type 220 Volt Wiring, Concrete Driveway, Double Garage Detached, Garage Door Opener, On Street
Exposure W
Total Parking Spaces 4
Building
Lot Description Back Lane, Back Yard, Backs on to Park/Green Space, Corner Lot, Greenbelt, Landscaped, Rectangular Lot, Treed
Foundation Poured Concrete
Architectural Style 5 Level Split
Level or Stories 5 Level Split
Structure Type Wood Siding
Others
Restrictions None Known
Ownership Private
Read Less Info
Want to know what your home might be worth? Contact us for a FREE valuation!

Our team is ready to help you sell your home for the highest possible price ASAP

"My job is to find and attract mastery-based agents to the office, protect the culture, and make sure everyone is happy! "







